105 Pepper Avenue, Burlingame, CA 94010
Local realty services provided by:Better Homes and Gardens Real Estate Reliance Partners
105 Pepper Avenue,Burlingame, CA 94010
$3,150,000
- 4 Beds
- 2 Baths
- 2,340 sq. ft.
- Single family
- Active
Listed by: raziel a. ungar
Office: compass
MLS#:ML82026874
Source:CAMAXMLS
Price summary
- Price:$3,150,000
- Price per sq. ft.:$1,346.15
About this home
Beautifully updated Spanish-style home enjoys an A+ location in highly desirable Burlingame Park, surrounded by tree-lined streets of classic, character-filled homes and just a short stroll to the boutiques and restaurants of Burlingame Avenue. Freshly painted inside and out, a split-level design with 4 bedrooms and 2 baths. Classic curb appeal showcases a red tile roof, arched front windows, and decorative ironwork at the entrance and on balconettes. A barrel-vaulted ceiling crowns the formal living room, which has Art Decoinspired tile on the fireplace and signature arched front windows. The formal dining room has a contemporary wagon wheel chandelier and wall of windows. The updated eat-in kitchen features Carrara marble counters, white cabinetry, and premium stainless steel appliances. The lower level features a large family/recreation room plus a dual-entry bath shared with a private. Upstairs is an expanded primary suite with separate sitting room also ideal for an office or nursery, a walk-in closet, and limestone bath with jetted tub and separate shower. An additional bedroom is located on this level. Central air conditioning. Detached 2-car garage with French doors to the yard. Minutes to Pershing Park, plus access to excellent Burlingame schools.
Contact an agent
Home facts
- Year built:1927
- Listing ID #:ML82026874
- Added:1 day(s) ago
- Updated:November 06, 2025 at 06:55 PM
Rooms and interior
- Bedrooms:4
- Total bathrooms:2
- Full bathrooms:2
- Living area:2,340 sq. ft.
Heating and cooling
- Cooling:Central Air
- Heating:Forced Air, Natural Gas
Structure and exterior
- Roof:Tile
- Year built:1927
- Building area:2,340 sq. ft.
- Lot area:0.14 Acres
Utilities
- Water:Public
Finances and disclosures
- Price:$3,150,000
- Price per sq. ft.:$1,346.15
New listings near 105 Pepper Avenue
- New
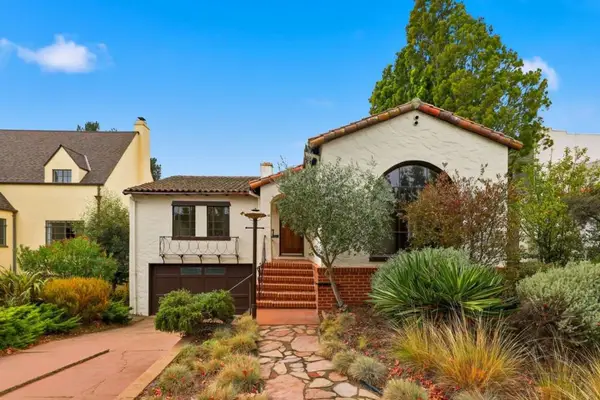 $2,298,000Active2 beds 2 baths1,710 sq. ft.
$2,298,000Active2 beds 2 baths1,710 sq. ft.1433 Drake Avenue, Burlingame, CA 94010
MLS# ML82026758Listed by: COLDWELL BANKER REALTY - New
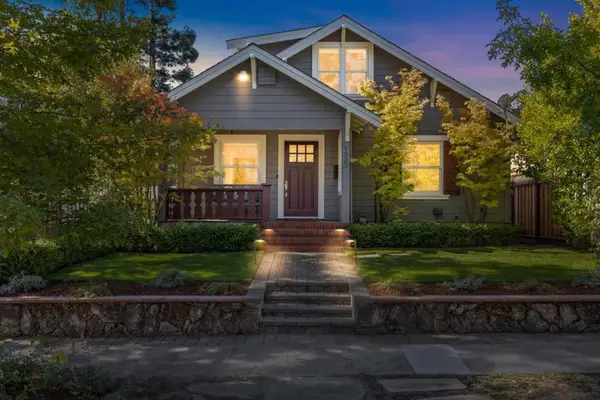 $2,395,000Active4 beds 3 baths2,189 sq. ft.
$2,395,000Active4 beds 3 baths2,189 sq. ft.1325 Paloma Avenue, Burlingame, CA 94010
MLS# ML82026466Listed by: KW ADVISORS - New
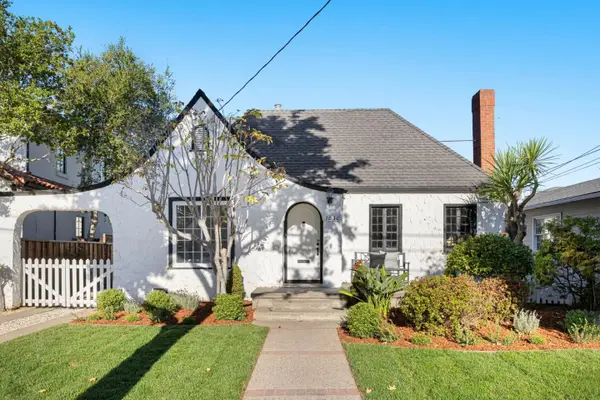 $1,998,000Active3 beds 2 baths1,339 sq. ft.
$1,998,000Active3 beds 2 baths1,339 sq. ft.1030 Morrell Avenue, Burlingame, CA 94010
MLS# ML82026213Listed by: SOTHEBY'S INTL RLTY - New
 $1,998,000Active3 beds 2 baths1,339 sq. ft.
$1,998,000Active3 beds 2 baths1,339 sq. ft.1030 Morrell Avenue, Burlingame, CA 94010
MLS# ML82026213Listed by: SOTHEBY'S INTL RLTY 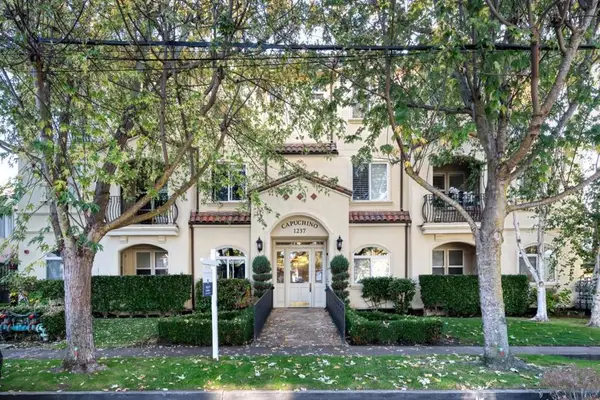 $1,198,888Active2 beds 2 baths1,147 sq. ft.
$1,198,888Active2 beds 2 baths1,147 sq. ft.1237 Capuchino Avenue #7, Burlingame, CA 94010
MLS# ML82025564Listed by: SILICON VALLEY HEIGHTS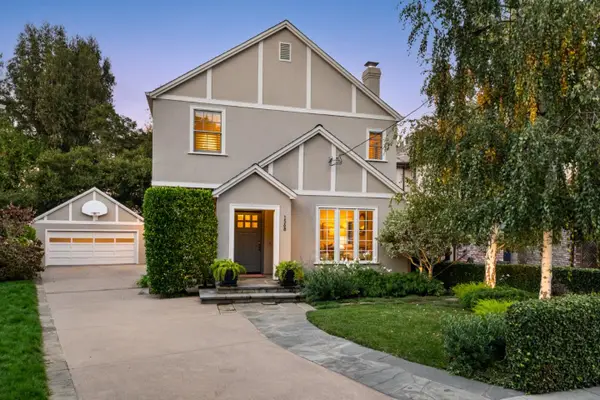 $3,095,000Pending4 beds 4 baths2,520 sq. ft.
$3,095,000Pending4 beds 4 baths2,520 sq. ft.1568 Columbus Avenue, Burlingame, CA 94010
MLS# ML82025653Listed by: COMPASS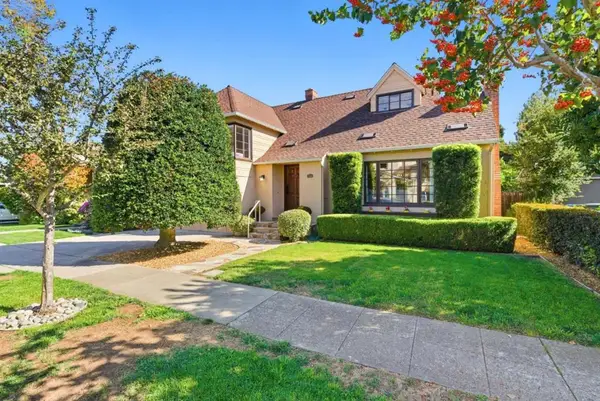 $2,498,000Pending3 beds 3 baths1,640 sq. ft.
$2,498,000Pending3 beds 3 baths1,640 sq. ft.733 Lexington Way, Burlingame, CA 94010
MLS# ML82025277Listed by: BERKSHIRE HATHAWAY HOMESERVICES DRYSDALEPROPERTIES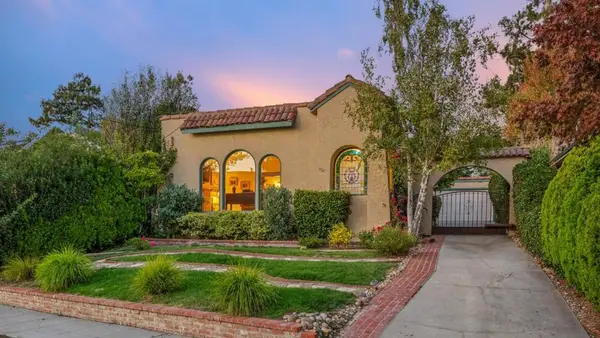 $2,399,000Pending2 beds 2 baths1,420 sq. ft.
$2,399,000Pending2 beds 2 baths1,420 sq. ft.732 Paloma Avenue, Burlingame, CA 94010
MLS# ML82025223Listed by: COLDWELL BANKER REALTY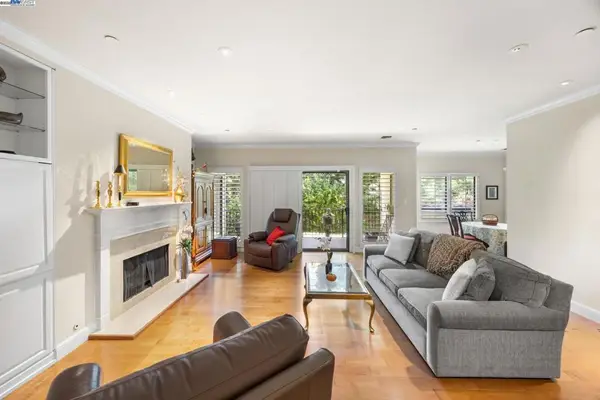 $1,299,000Pending2 beds 2 baths1,593 sq. ft.
$1,299,000Pending2 beds 2 baths1,593 sq. ft.1133 Douglas Avenue #3, Burlingame, CA 94010
MLS# 41114611Listed by: EXP REALTY OF CALIFORNIA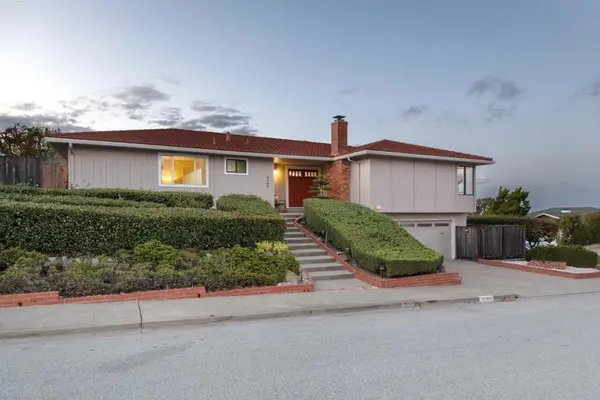 $3,250,000Pending4 beds 4 baths2,740 sq. ft.
$3,250,000Pending4 beds 4 baths2,740 sq. ft.2700 Mariposa Drive, Burlingame, CA 94010
MLS# ML82025047Listed by: COMPASS
