20267 Hudson Street, Burney, CA 96013
Local realty services provided by:Better Homes and Gardens Real Estate Results
20267 Hudson Street,Burney, CA 96013
$215,000
- 3 Beds
- 2 Baths
- 1,414 sq. ft.
- Single family
- Pending
Listed by: allison cassity
Office: coldwell banker intermountain realty
MLS#:25-4332
Source:CA_SAR
Price summary
- Price:$215,000
- Price per sq. ft.:$152.05
About this home
LIght filled living space with gorgeous Oak flooring throughout! Open concept floor plan encompasses front door to living room and opening into spacious sunfilled dining area and kitchen space. Very convenient back yard access from primary bedroom, utility room and driveway. Very large two car detached garage with extra shop area ready for your projects and storage. The yards could use some love and touch ups, but home is move in ready. Add your finishing touches! Walking distance to stores and banks. This home provides one story, easy access, spacious living space
Contact an agent
Home facts
- Year built:1963
- Listing ID #:25-4332
- Added:51 day(s) ago
- Updated:November 16, 2025 at 08:15 AM
Rooms and interior
- Bedrooms:3
- Total bathrooms:2
- Full bathrooms:2
- Living area:1,414 sq. ft.
Structure and exterior
- Year built:1963
- Building area:1,414 sq. ft.
- Lot area:0.18 Acres
Utilities
- Sewer:Sewer
Finances and disclosures
- Price:$215,000
- Price per sq. ft.:$152.05
New listings near 20267 Hudson Street
- New
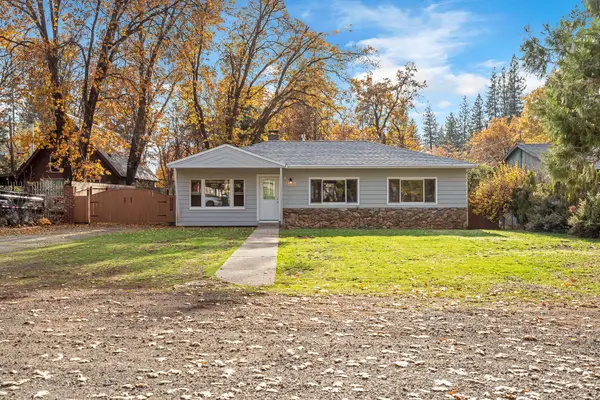 $275,000Active3 beds 2 baths1,125 sq. ft.
$275,000Active3 beds 2 baths1,125 sq. ft.21642 S. Cottonwood Street, Burney, CA 96013
MLS# 25-5010Listed by: COLDWELL BANKER INTERMOUNTAIN REALTY 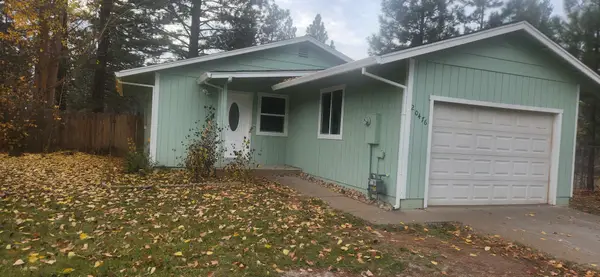 $189,900Active2 beds 1 baths948 sq. ft.
$189,900Active2 beds 1 baths948 sq. ft.20476 Carberry Street, Burney, CA 96013
MLS# 25-4972Listed by: HIGH COUNTRY REAL ESTATE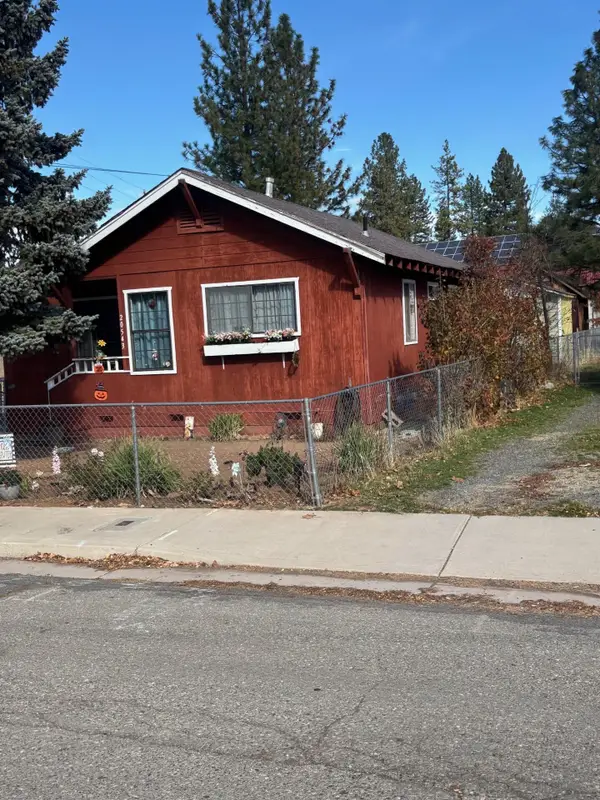 $179,000Active2 beds 1 baths1,050 sq. ft.
$179,000Active2 beds 1 baths1,050 sq. ft.20543 Mackinac Street, Burney, CA 96013
MLS# 25-4943Listed by: HIGH COUNTRY REAL ESTATE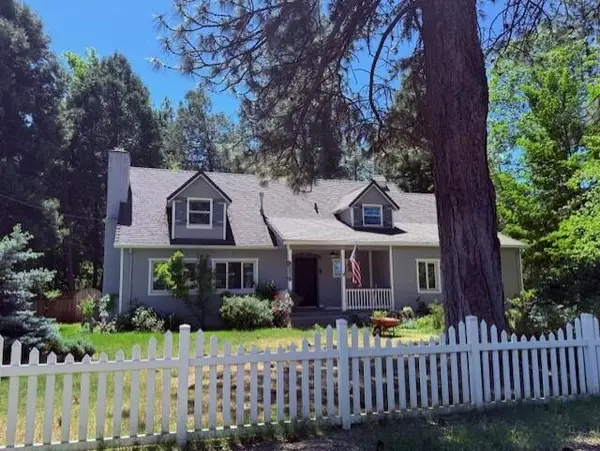 $399,000Active3 beds 3 baths2,584 sq. ft.
$399,000Active3 beds 3 baths2,584 sq. ft.37329 Ponderosa Avenue, Burney, CA 96013
MLS# 25-4863Listed by: HIGH COUNTRY REAL ESTATE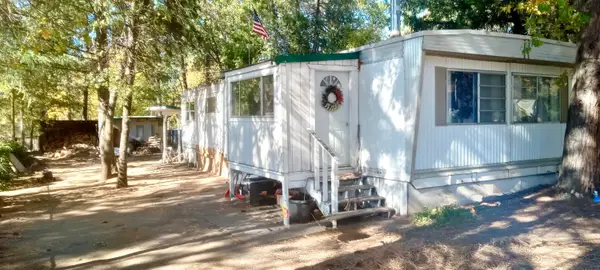 Listed by BHGRE$99,000Active3 beds 2 baths1,000 sq. ft.
Listed by BHGRE$99,000Active3 beds 2 baths1,000 sq. ft.38288 E State Highway 299, Burney, CA 96013
MLS# 25-4853Listed by: BETTER HOMES GARDENS REAL ESTATE - RESULTS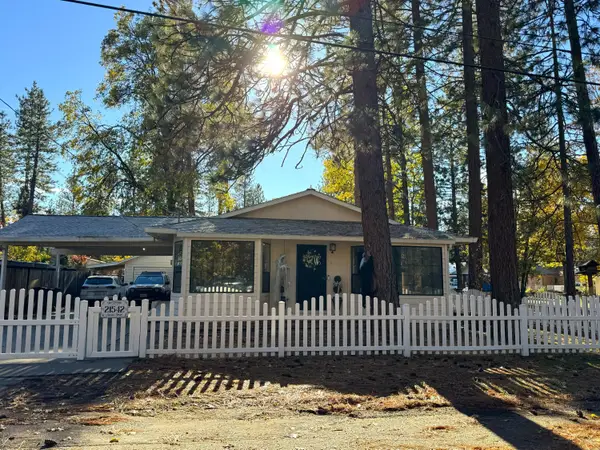 $225,000Active3 beds 2 baths1,184 sq. ft.
$225,000Active3 beds 2 baths1,184 sq. ft.21542 Sonoma Street, Burney, CA 96013
MLS# 25-4821Listed by: COLDWELL BANKER INTERMOUNTAIN REALTY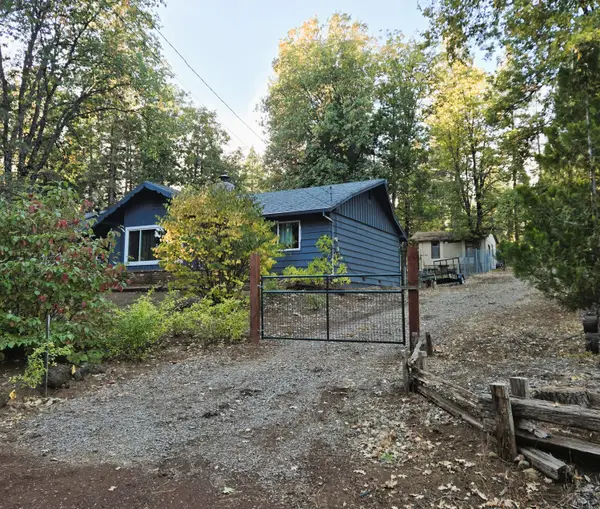 $350,000Active3 beds 2 baths2,052 sq. ft.
$350,000Active3 beds 2 baths2,052 sq. ft.36882 Holly Avenue, Burney, CA 96013
MLS# 25-4779Listed by: RE/MAX OF REDDING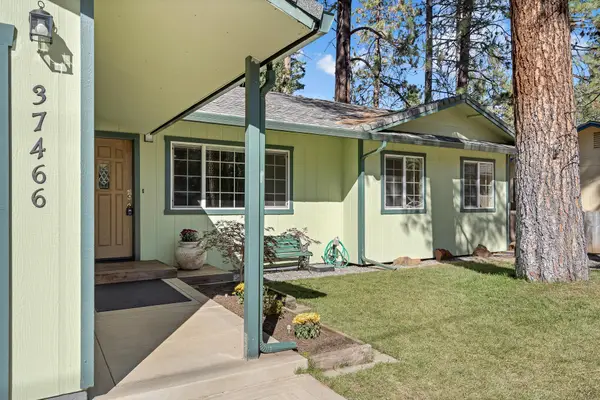 $345,000Pending3 beds 2 baths1,802 sq. ft.
$345,000Pending3 beds 2 baths1,802 sq. ft.37466 Mountain View Road, Burney, CA 96013
MLS# 25-4691Listed by: COLDWELL BANKER INTERMOUNTAIN REALTY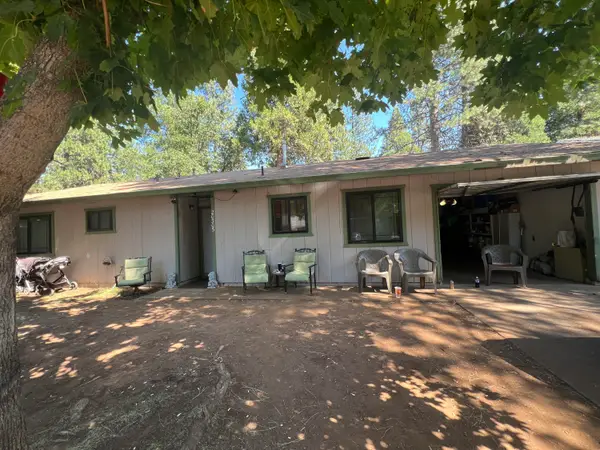 $229,000Active3 beds 2 baths1,100 sq. ft.
$229,000Active3 beds 2 baths1,100 sq. ft.20305 Arrowood Street, Burney, CA 96013
MLS# 25-4668Listed by: BANNER REAL ESTATE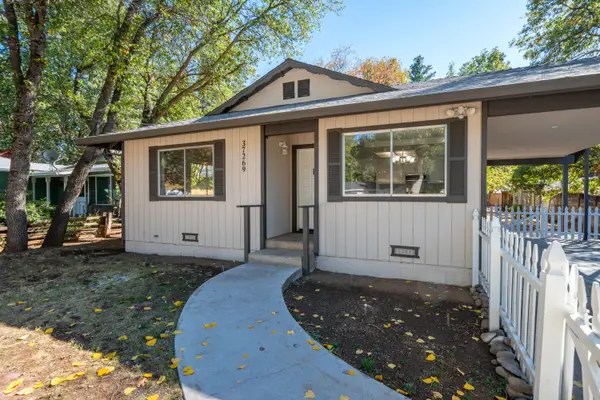 $249,000Active3 beds 2 baths1,370 sq. ft.
$249,000Active3 beds 2 baths1,370 sq. ft.37269 Birch Avenue, Burney, CA 96013
MLS# 25-4520Listed by: BANNER REAL ESTATE
