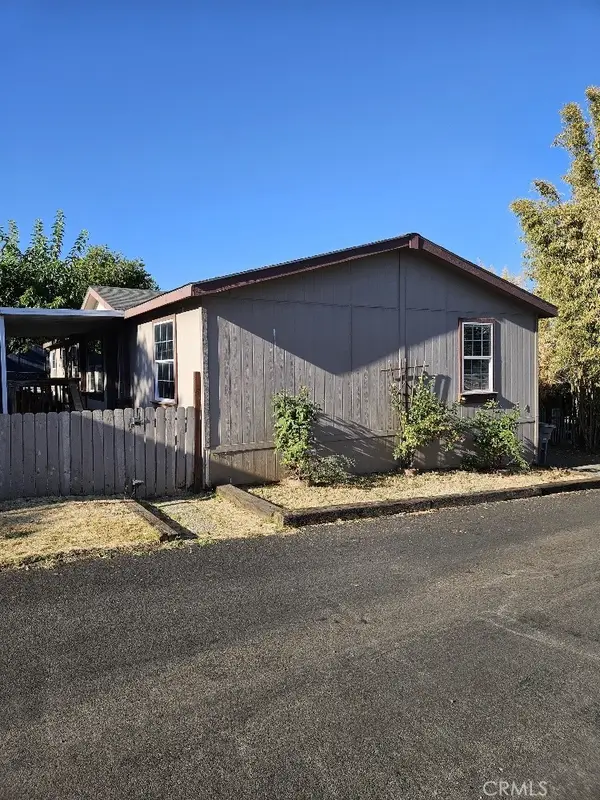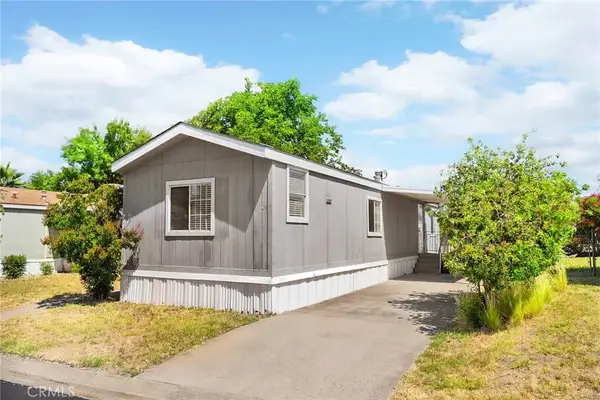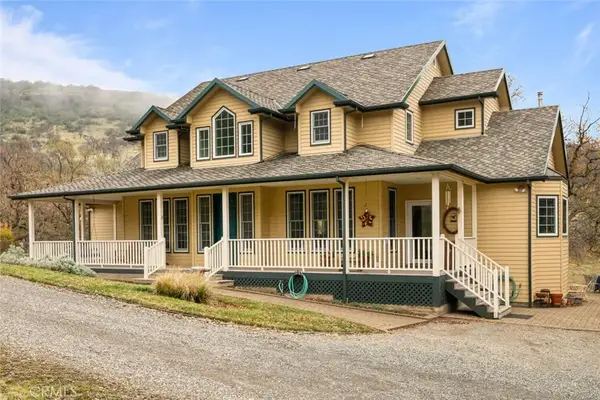2920 Clark #k-17, Butte Valley, CA 95965
Local realty services provided by:Better Homes and Gardens Real Estate Royal & Associates
2920 Clark #k-17,Butte Valley, CA 95965
$149,900
- 3 Beds
- 2 Baths
- 1,240 sq. ft.
- Mobile / Manufactured
- Active
Listed by: lee jones
Office: lkj realty inc.
MLS#:CRSN23059627
Source:CA_BRIDGEMLS
Price summary
- Price:$149,900
- Price per sq. ft.:$120.89
About this home
SALES PRICE REDUCED $10K and SPACE RENT REDUCED to $600 per month on BRAND NEW 3/2 Manufactured HOME located in a PICTURE PERFECT SETTING. Nestled in beautiful rolling countryside of Butte Valley offers Privacy, Quietness and the Panoramic View that surrounds the entire park. JESUS! LOOKS LIKE A BRAND NEW STICK BUILT HOME INSIDE! SPACIOUS OPEN KITCHEN FLOOR PLAN with huge Kitchen Island and VAULTED CEILINGS. New Wood Laminate Flooring and Double Paned Windows throughout, Stainless Steel Appliances, Granite Countertops in Kitchen and Bathroom Counters with Custom Wood Cabinets throughout. Very Solidly Constructed with 2x4s and Harwood Exterior Walls built for comfort with Walled-in Insulation. PRIVATE but CENTRALLY LOCATED. Close to excellent fishing, horseback riding and hiking. Only 3 miles from LAKE OROVILLE'S LIME SADDLE MARINA and 15 minutes from TABLE MOUNTAIN STATE PARK. A short walk to Butte College and the 4 Corners Gas Market, and 15 minute commute to Chico, Oroville and Paradise. Also located in the reputable Durham School District. Great place for families, college investment, or retirees. FINANCING AVAILABLE through our flexible INHOUSE Lenders. Only 5 to 10% Down with decent credit. Free water and Sewer. Come join the NEW and UPGRADED FOOTHILL FAMILY COMMUNITY! THE M
Contact an agent
Home facts
- Listing ID #:CRSN23059627
- Added:701 day(s) ago
- Updated:January 09, 2026 at 03:27 PM
Rooms and interior
- Bedrooms:3
- Total bathrooms:2
- Full bathrooms:2
- Living area:1,240 sq. ft.
Heating and cooling
- Heating:Central
Structure and exterior
- Building area:1,240 sq. ft.
Finances and disclosures
- Price:$149,900
- Price per sq. ft.:$120.89
New listings near 2920 Clark #k-17
- New
 $239,000Active0 Acres
$239,000Active0 Acres2544 Cassandra, Butte Valley, CA 95965
MLS# SN26001813Listed by: BALLOU COMPANY - New
 $999,000Active4 beds 3 baths3,449 sq. ft.
$999,000Active4 beds 3 baths3,449 sq. ft.4139 Hidden Valley, Butte Valley, CA 95965
MLS# SN26000765Listed by: AMERICAN HOMES AND LAND  $69,000Active3 beds 2 baths1,144 sq. ft.
$69,000Active3 beds 2 baths1,144 sq. ft.2920 Clark Rd #7K, Butte Valley, CA 95965
MLS# SN25266030Listed by: KELLER WILLIAMS REALTY CHICO AREA $87,000Active3 beds 2 baths
$87,000Active3 beds 2 baths2920 Clark #K2, Butte Valley, CA 95969
MLS# SN25257733Listed by: WALLER REAL ESTATE $650,000Active3 beds 2 baths2,236 sq. ft.
$650,000Active3 beds 2 baths2,236 sq. ft.3453 Clark Road, Butte Valley, CA 95965
MLS# SN25236112Listed by: PARKWAY REAL ESTATE CO. $47,000Active3 beds 3 baths1,620 sq. ft.
$47,000Active3 beds 3 baths1,620 sq. ft.2920 Clark Road, Butte Valley, CA 95965
MLS# SN25176879Listed by: CENTURY 21 SELECT REAL ESTATE, INC. $65,000Active2 beds 1 baths710 sq. ft.
$65,000Active2 beds 1 baths710 sq. ft.2920 Clark Rd. #j10, Butte Valley, CA 95965
MLS# SN25134050Listed by: KELLER WILLIAMS REALTY CHICO AREA $85,000Active0 Acres
$85,000Active0 Acres0 Addys Ln, Oroville, CA 95965
MLS# SN25025339Listed by: POWER WEST PROPERTIES $889,500Active3 beds 4 baths2,558 sq. ft.
$889,500Active3 beds 4 baths2,558 sq. ft.3576 Dry Creek Road, Butte Valley, CA 95965
MLS# SN25000447Listed by: NEXTHOME NORTH VALLEY REALTY
