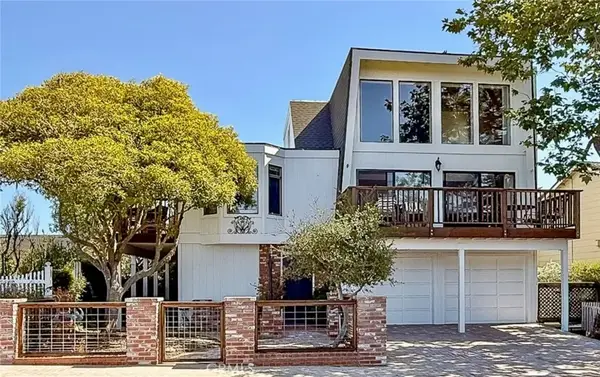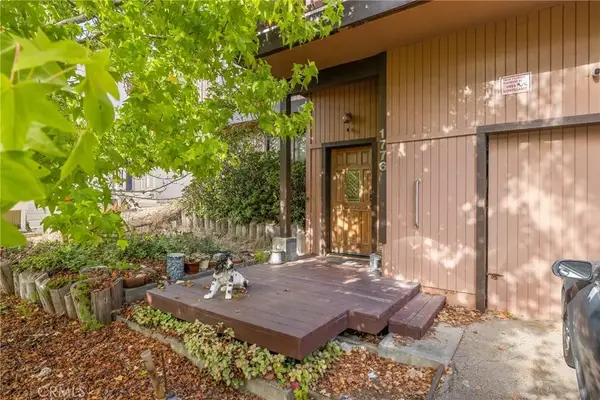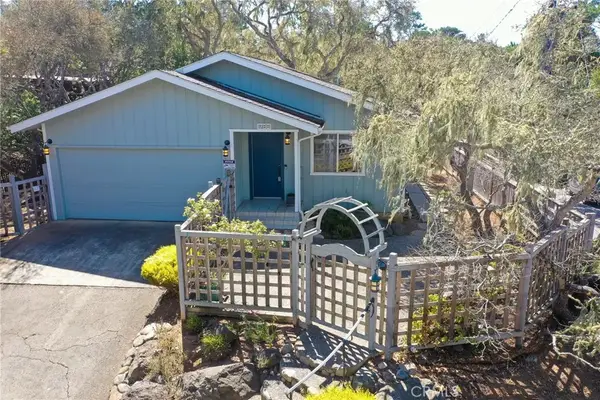2103 Benson Avenue, Cambria, CA 93428
Local realty services provided by:Better Homes and Gardens Real Estate Napolitano & Associates
2103 Benson Avenue,Cambria, CA 93428
$1,679,000
- 3 Beds
- 3 Baths
- 2,443 sq. ft.
- Single family
- Active
Listed by:bob kasper
Office:the real estate company of cambria
MLS#:SC25132149
Source:San Diego MLS via CRMLS
Price summary
- Price:$1,679,000
- Price per sq. ft.:$687.27
About this home
SINGLE LEVEL living on a third of an acre (14,124 SF). The original home is a ranch style house with two bedrooms and two bathrooms, the living room, dining area and kitchen, plus a two car garage. The current owners have completely remodeled the house, and while doing so, they added a permitted third bedroom and an additional three-quarter bath downstairs. The kitchen is gorgeous, the bathrooms are the same! Granite countertops in the kitchen and bathrooms. The kitchen boasts stainless steel appliances, while all three bathrooms have heated floors! And trust me, you didnt know how much you like heated bathroom floors until you have heated floors in your bathroom! The open floor plan lends nicely to entertaining family and friends and the beautiful wood-burning fireplace adds a nice touch! The newly added downstairs space is accessible from both inside and outside. The large back deck overlooks the large parcel, then out to the Pacific Ocean. On your way to the oversized two car garage (with tons of storage and EV Charger) is a second seating area that could also be used as an office with an ocean view! The large backyard also includes a very private hot tub.
Contact an agent
Home facts
- Year built:1963
- Listing ID #:SC25132149
- Added:108 day(s) ago
- Updated:September 30, 2025 at 01:59 PM
Rooms and interior
- Bedrooms:3
- Total bathrooms:3
- Full bathrooms:3
- Living area:2,443 sq. ft.
Heating and cooling
- Heating:Fireplace, Forced Air Unit, Wall/Gravity
Structure and exterior
- Roof:Composition, Shingle
- Year built:1963
- Building area:2,443 sq. ft.
Utilities
- Water:Public, Water Connected
- Sewer:Public Sewer, Sewer Connected
Finances and disclosures
- Price:$1,679,000
- Price per sq. ft.:$687.27
New listings near 2103 Benson Avenue
- New
 $1,299,000Active3 beds 3 baths1,740 sq. ft.
$1,299,000Active3 beds 3 baths1,740 sq. ft.1570 Richard, Cambria, CA 93428
MLS# SC25222776Listed by: RE/MAX PINES BY THE SEA - New
 $1,299,000Active3 beds 3 baths1,740 sq. ft.
$1,299,000Active3 beds 3 baths1,740 sq. ft.1570 Richard, Cambria, CA 93428
MLS# SC25222776Listed by: RE/MAX PINES BY THE SEA - New
 $605,000Active2 beds 2 baths1,414 sq. ft.
$605,000Active2 beds 2 baths1,414 sq. ft.1776 Bradford Rd, Cambria, CA 93428
MLS# DW25223282Listed by: VIP RE FIRM - New
 $20,000Active0 Acres
$20,000Active0 Acres3236 Gleason, Cambria, CA 93428
MLS# PI25222819Listed by: MODERN BROKER-PISMO BEACH - New
 $1,600,000Active4 beds 4 baths2,035 sq. ft.
$1,600,000Active4 beds 4 baths2,035 sq. ft.1648 Richard, Cambria, CA 93428
MLS# FR25222961Listed by: GENTILE REAL ESTATE  $1,650,000Active3 beds 3 baths2,389 sq. ft.
$1,650,000Active3 beds 3 baths2,389 sq. ft.5282 Hillcrest Drive, Cambria, CA 93428
MLS# NS25194978Listed by: HOME & RANCH SOTHEBY'S INTL $1,650,000Active3 beds 3 baths2,389 sq. ft.
$1,650,000Active3 beds 3 baths2,389 sq. ft.5282 Hillcrest Drive, Cambria, CA 93428
MLS# NS25194978Listed by: HOME & RANCH SOTHEBY'S INTL $1,650,000Active3 beds 3 baths2,389 sq. ft.
$1,650,000Active3 beds 3 baths2,389 sq. ft.5282 Hillcrest Drive, Cambria, CA 93428
MLS# NS25194978Listed by: HOME & RANCH SOTHEBY'S INTL $739,000Active2 beds 2 baths968 sq. ft.
$739,000Active2 beds 2 baths968 sq. ft.1788 Dorking Avenue, Cambria, CA 93428
MLS# SC25198415Listed by: CENTRAL COAST SOTHEBYS INTERNATIONAL REALTY $739,000Active2 beds 2 baths968 sq. ft.
$739,000Active2 beds 2 baths968 sq. ft.1788 Dorking Avenue, Cambria, CA 93428
MLS# SC25198415Listed by: CENTRAL COAST SOTHEBYS INTERNATIONAL REALTY
