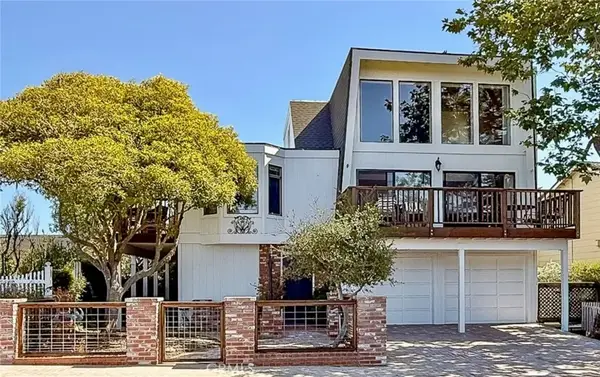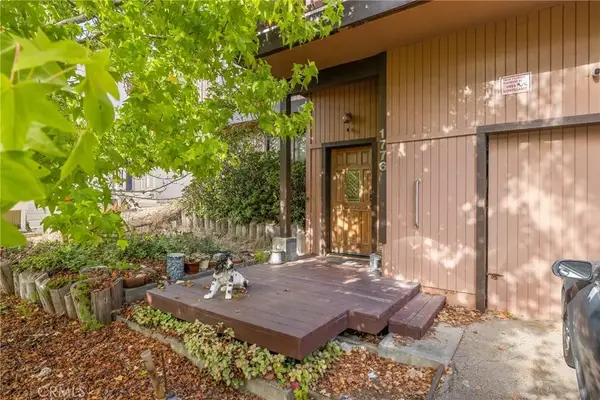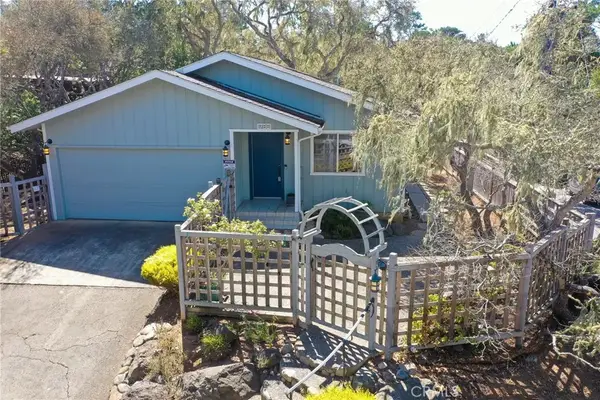2760 Trenton Avenue, Cambria, CA 93428
Local realty services provided by:Better Homes and Gardens Real Estate Napolitano & Associates
2760 Trenton Avenue,Cambria, CA 93428
$1,099,000
- 3 Beds
- 3 Baths
- 2,260 sq. ft.
- Single family
- Active
Listed by:hannah kraft
Office:invest slo
MLS#:PI25148286
Source:San Diego MLS via CRMLS
Price summary
- Price:$1,099,000
- Price per sq. ft.:$486.28
About this home
**SELLER OPEN TO RATE BUYDOWN OR CLOSING COST CREDIT!** Welcome to 2760 Trenton Avenue in Cambriaa charming 3-bed, 2.5-bath home thats perfect as a vacation getaway, investment property, or forever home. This unique offering includes a neighboring parcel, providing extra space, privacy, or future potential. Plus, the home has the option to come furnished, making your move seamless and stress-free! Inside, youll find a floating stairwell overlooking a custom sunken living room with a cozy wood-burning fireplace. The home is wrapped in timeless cedar siding, adding warmth and character. The kitchen features granite counters, a breakfast bar, dining area, and walk-in pantry. High ceilings throughout create an open, airy feel. The primary suite boasts a private deck, soaking tub, walk-in shower, double vanity, and large walk-in closet. Two additional bedrooms share a full bath, plus a guest powder room. Youll also enjoy an indoor laundry room and attached 2-car garage. Step outside to a peaceful backyard framed by pine and oak trees, with a patio and deck ideal for entertaining or relaxing. Cambria offers small-town charm, stunning natural beauty, and a vibrant coastal lifestyle. Don't miss this rare opportunitycall today to make this slice of paradise yours!
Contact an agent
Home facts
- Year built:1996
- Listing ID #:PI25148286
- Added:66 day(s) ago
- Updated:September 30, 2025 at 01:59 PM
Rooms and interior
- Bedrooms:3
- Total bathrooms:3
- Full bathrooms:2
- Half bathrooms:1
- Living area:2,260 sq. ft.
Structure and exterior
- Roof:Shingle
- Year built:1996
- Building area:2,260 sq. ft.
Utilities
- Water:Public, Water Connected
- Sewer:Public Sewer, Sewer Connected
Finances and disclosures
- Price:$1,099,000
- Price per sq. ft.:$486.28
New listings near 2760 Trenton Avenue
- New
 $1,299,000Active3 beds 3 baths1,740 sq. ft.
$1,299,000Active3 beds 3 baths1,740 sq. ft.1570 Richard, Cambria, CA 93428
MLS# SC25222776Listed by: RE/MAX PINES BY THE SEA - New
 $1,299,000Active3 beds 3 baths1,740 sq. ft.
$1,299,000Active3 beds 3 baths1,740 sq. ft.1570 Richard, Cambria, CA 93428
MLS# SC25222776Listed by: RE/MAX PINES BY THE SEA - New
 $605,000Active2 beds 2 baths1,414 sq. ft.
$605,000Active2 beds 2 baths1,414 sq. ft.1776 Bradford Rd, Cambria, CA 93428
MLS# DW25223282Listed by: VIP RE FIRM - New
 $20,000Active0 Acres
$20,000Active0 Acres3236 Gleason, Cambria, CA 93428
MLS# PI25222819Listed by: MODERN BROKER-PISMO BEACH - New
 $1,600,000Active4 beds 4 baths2,035 sq. ft.
$1,600,000Active4 beds 4 baths2,035 sq. ft.1648 Richard, Cambria, CA 93428
MLS# FR25222961Listed by: GENTILE REAL ESTATE  $1,650,000Active3 beds 3 baths2,389 sq. ft.
$1,650,000Active3 beds 3 baths2,389 sq. ft.5282 Hillcrest Drive, Cambria, CA 93428
MLS# NS25194978Listed by: HOME & RANCH SOTHEBY'S INTL $1,650,000Active3 beds 3 baths2,389 sq. ft.
$1,650,000Active3 beds 3 baths2,389 sq. ft.5282 Hillcrest Drive, Cambria, CA 93428
MLS# NS25194978Listed by: HOME & RANCH SOTHEBY'S INTL $1,650,000Active3 beds 3 baths2,389 sq. ft.
$1,650,000Active3 beds 3 baths2,389 sq. ft.5282 Hillcrest Drive, Cambria, CA 93428
MLS# NS25194978Listed by: HOME & RANCH SOTHEBY'S INTL $739,000Active2 beds 2 baths968 sq. ft.
$739,000Active2 beds 2 baths968 sq. ft.1788 Dorking Avenue, Cambria, CA 93428
MLS# SC25198415Listed by: CENTRAL COAST SOTHEBYS INTERNATIONAL REALTY $739,000Active2 beds 2 baths968 sq. ft.
$739,000Active2 beds 2 baths968 sq. ft.1788 Dorking Avenue, Cambria, CA 93428
MLS# SC25198415Listed by: CENTRAL COAST SOTHEBYS INTERNATIONAL REALTY
