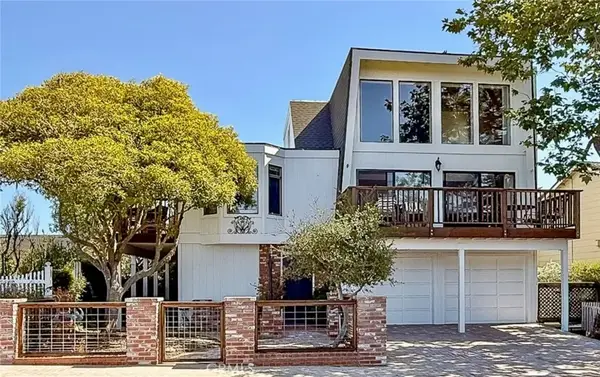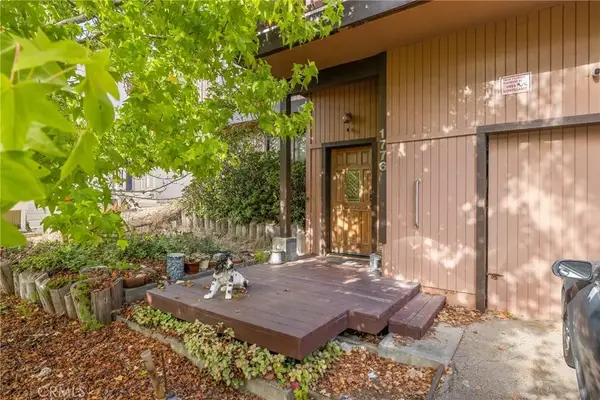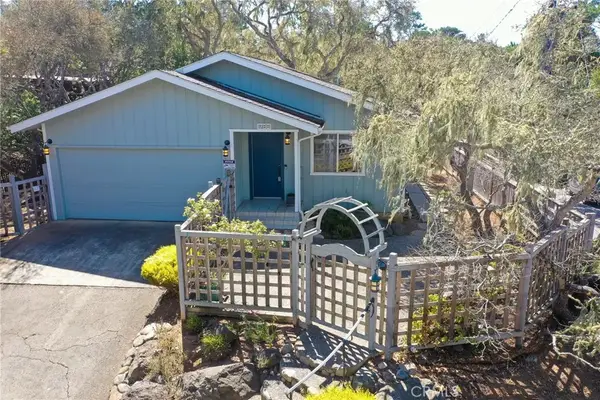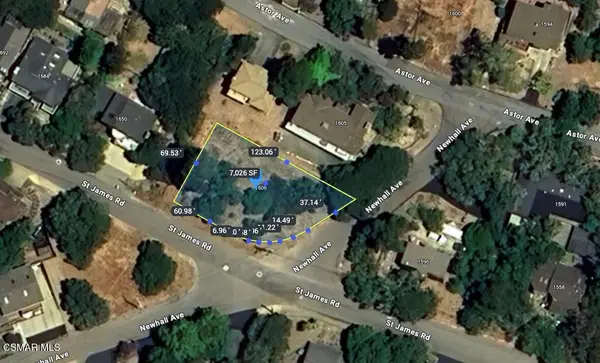646 Worcester Drive, Cambria, CA 93428
Local realty services provided by:Better Homes and Gardens Real Estate Registry
646 Worcester Drive,Cambria, CA 93428
$1,045,000
- 3 Beds
- 2 Baths
- 1,977 sq. ft.
- Single family
- Active
Listed by:jerry baker iii
Office:the real estate company of cambria
MLS#:SC25110389
Source:San Diego MLS via CRMLS
Price summary
- Price:$1,045,000
- Price per sq. ft.:$528.58
About this home
Welcome to 646 Worcester Drive! Located on Park Hill, this is arguably one of the most desired neighborhoods in Cambria. This ideally located house is close to Fiscalini Ranch, Shamel park and multiple beach accesses. The home features 2 guest bedrooms downstairs, one 3/4 bathroom and a bonus room. Upstairs you will find the primary bedroom, another 3/4 bathroom, the living room with vaulted ceilings, a dining area and kitchen. Both bathrooms have been tastefully updated as well as the wood floors upstairs and in the bonus room. From the living room there is a large deck that has views of downtown, and all the natural wildlife that is a great perk of living in Cambria. The primary bedroom has a smaller deck off the back of the house that offers more views. The multiple skylights throughout offer tons of natural light. In the living room there is a beautiful fireplace ideal for the cold and foggy days we get living here on the coast. Make this place yours!
Contact an agent
Home facts
- Year built:1995
- Listing ID #:SC25110389
- Added:122 day(s) ago
- Updated:September 30, 2025 at 04:26 PM
Rooms and interior
- Bedrooms:3
- Total bathrooms:2
- Full bathrooms:2
- Living area:1,977 sq. ft.
Heating and cooling
- Heating:Fireplace, Forced Air Unit
Structure and exterior
- Roof:Composition, Shingle
- Year built:1995
- Building area:1,977 sq. ft.
Utilities
- Water:Public, Water Connected
- Sewer:Public Sewer, Sewer Connected
Finances and disclosures
- Price:$1,045,000
- Price per sq. ft.:$528.58
New listings near 646 Worcester Drive
- New
 $1,299,000Active3 beds 3 baths1,740 sq. ft.
$1,299,000Active3 beds 3 baths1,740 sq. ft.1570 Richard, Cambria, CA 93428
MLS# SC25222776Listed by: RE/MAX PINES BY THE SEA - New
 $1,299,000Active3 beds 3 baths1,740 sq. ft.
$1,299,000Active3 beds 3 baths1,740 sq. ft.1570 Richard, Cambria, CA 93428
MLS# SC25222776Listed by: RE/MAX PINES BY THE SEA - New
 $605,000Active2 beds 2 baths1,414 sq. ft.
$605,000Active2 beds 2 baths1,414 sq. ft.1776 Bradford Rd, Cambria, CA 93428
MLS# DW25223282Listed by: VIP RE FIRM - New
 $20,000Active0 Acres
$20,000Active0 Acres3236 Gleason, Cambria, CA 93428
MLS# PI25222819Listed by: MODERN BROKER-PISMO BEACH  $1,650,000Active3 beds 3 baths2,389 sq. ft.
$1,650,000Active3 beds 3 baths2,389 sq. ft.5282 Hillcrest Drive, Cambria, CA 93428
MLS# NS25194978Listed by: HOME & RANCH SOTHEBY'S INTL $1,650,000Active3 beds 3 baths2,389 sq. ft.
$1,650,000Active3 beds 3 baths2,389 sq. ft.5282 Hillcrest Drive, Cambria, CA 93428
MLS# NS25194978Listed by: HOME & RANCH SOTHEBY'S INTL $1,650,000Active3 beds 3 baths2,389 sq. ft.
$1,650,000Active3 beds 3 baths2,389 sq. ft.5282 Hillcrest Drive, Cambria, CA 93428
MLS# NS25194978Listed by: HOME & RANCH SOTHEBY'S INTL $739,000Active2 beds 2 baths968 sq. ft.
$739,000Active2 beds 2 baths968 sq. ft.1788 Dorking Avenue, Cambria, CA 93428
MLS# SC25198415Listed by: CENTRAL COAST SOTHEBYS INTERNATIONAL REALTY $739,000Active2 beds 2 baths968 sq. ft.
$739,000Active2 beds 2 baths968 sq. ft.1788 Dorking Avenue, Cambria, CA 93428
MLS# SC25198415Listed by: CENTRAL COAST SOTHEBYS INTERNATIONAL REALTY $124,999Active0.17 Acres
$124,999Active0.17 Acres1606 Saint James, Cambria, CA 93428
MLS# 225004691Listed by: PLATLABS INC
