2607 Crystal Springs Road, Camino, CA 95709
Local realty services provided by:Better Homes and Gardens Real Estate Reliance Partners
Listed by: emily valdez
Office: exp realty of california, inc.
MLS#:225016526
Source:MFMLS
Price summary
- Price:$699,900
- Price per sq. ft.:$195.5
About this home
Unbelievable value! First time on Market! Multi-Family home in Charming Camino - Your Apple Hill Escape! Pay your Mortgage with income from either level! Multi-family retreat in the coveted Crystal Springs neighborhood offers the perfect blend of nature, comfort, and income opportunity. On the main level you have a 3-bedroom, 2-bath home with vaulted ceilings, good sized kitchen, laundry room and treehouse-like views that make every day feel like a getaway. Downstairs, the fully separate 1500 sqft 3-bedroom, 2-bath unit with large living room is ideal for multi-generational living, guest quarters, or rental income. With its own kitchenette, dining area, laundry hookups, and private entrance, it's like having a second home under one newer roof. Have hobbies? Off the breezeway is a 2-car garage w/ extra room and potential bath as well as a separate detached garage, perfect for a workshop or studio. Plus, the foundation is already started for a 3rd garage or building, giving you even more potential to expand. Crystal Springs offers the tranquility of nature while keeping you close to all the charm and fun of Apple Hill. Whether you're looking for a home to share, rent, or grow into, this unique property is ready to welcome you. MUST SEE IN PERSON TO APPRECIATE!
Contact an agent
Home facts
- Year built:1981
- Listing ID #:225016526
- Added:391 day(s) ago
- Updated:October 08, 2025 at 02:59 PM
Rooms and interior
- Bedrooms:5
- Total bathrooms:4
- Full bathrooms:4
- Living area:3,580 sq. ft.
Heating and cooling
- Cooling:Ceiling Fan(s), Central, Window Unit(s)
- Heating:Bio Diesel Furnace, Central, Fireplace(s), Propane
Structure and exterior
- Roof:Composition Shingle
- Year built:1981
- Building area:3,580 sq. ft.
- Lot area:1.03 Acres
Utilities
- Sewer:Septic System
Finances and disclosures
- Price:$699,900
- Price per sq. ft.:$195.5
New listings near 2607 Crystal Springs Road
- New
 $390,000Active3 beds 2 baths1,631 sq. ft.
$390,000Active3 beds 2 baths1,631 sq. ft.2783 Crystal Springs Road, Camino, CA 95709
MLS# 225140849Listed by: KELLER WILLIAMS REALTY - New
 $745,000Active3 beds 3 baths2,855 sq. ft.
$745,000Active3 beds 3 baths2,855 sq. ft.2750 Kingfisher Lane, Camino, CA 95709
MLS# 225131198Listed by: RE/MAX GOLD 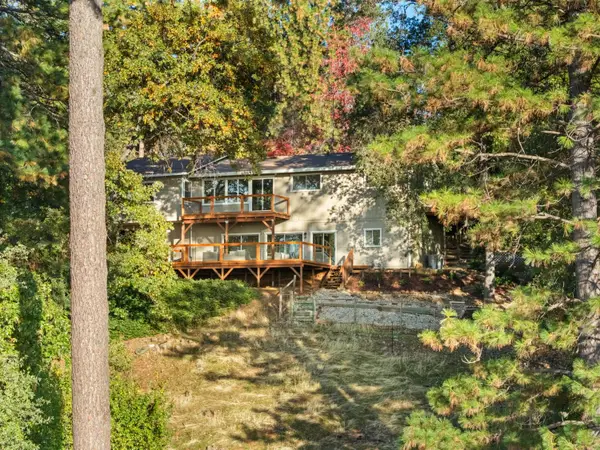 $569,000Active3 beds 3 baths2,226 sq. ft.
$569,000Active3 beds 3 baths2,226 sq. ft.3128 Verde Robles Drive, Camino, CA 95709
MLS# 225137520Listed by: KELLER WILLIAMS REALTY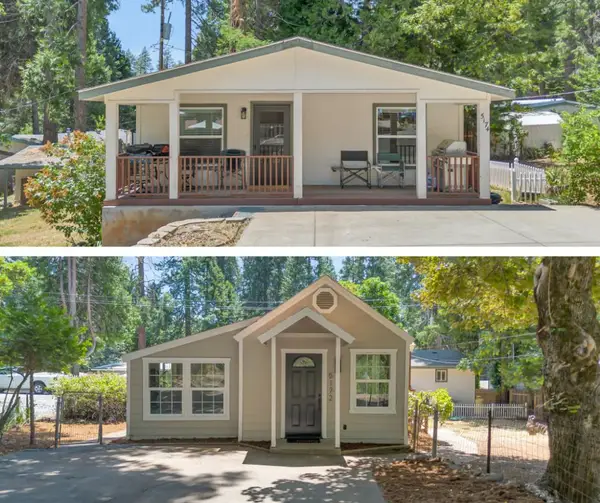 $399,900Pending2 beds 1 baths1,080 sq. ft.
$399,900Pending2 beds 1 baths1,080 sq. ft.5172 Camp Snowline Road, Camino, CA 95709
MLS# 225136487Listed by: EXP REALTY OF CALIFORNIA INC. $550,000Active4 beds 2 baths2,126 sq. ft.
$550,000Active4 beds 2 baths2,126 sq. ft.5241 Puerta Del Sol, Camino, CA 95709
MLS# 225123985Listed by: CENTURY 21 SELECT REAL ESTATE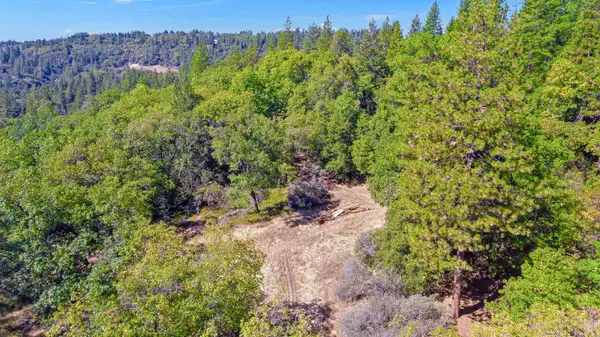 $100,000Active9.42 Acres
$100,000Active9.42 Acres2220 Lookout Mountain Drive, Camino, CA 95709
MLS# 225132059Listed by: CENTURY 21 SELECT REAL ESTATE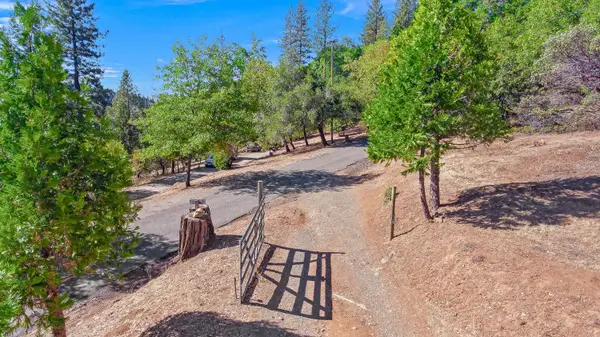 $125,000Pending9.36 Acres
$125,000Pending9.36 Acres3515 Meyers Road, Camino, CA 95709
MLS# 225132364Listed by: CENTURY 21 SELECT REAL ESTATE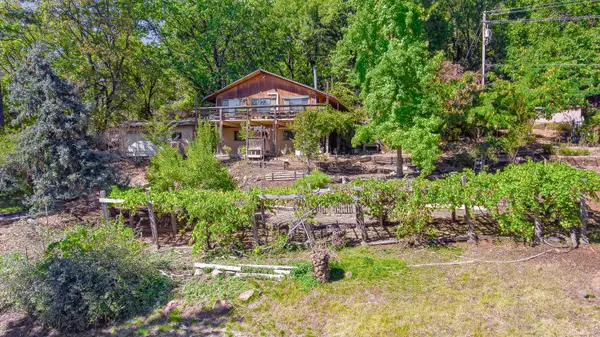 $485,000Active2 beds 2 baths1,344 sq. ft.
$485,000Active2 beds 2 baths1,344 sq. ft.3472 Meyers Road, Camino, CA 95709
MLS# 225131304Listed by: CENTURY 21 SELECT REAL ESTATE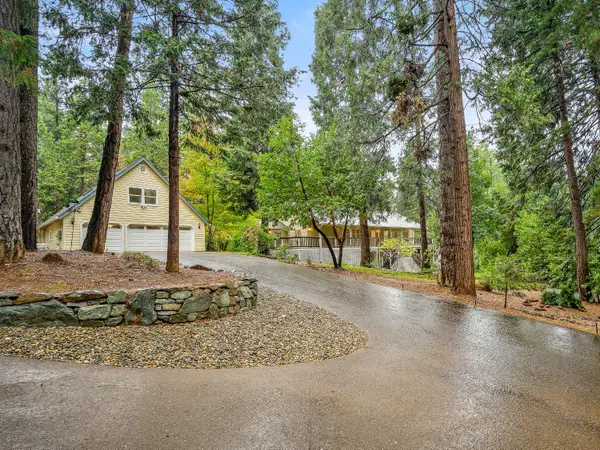 $789,000Active3 beds 4 baths2,157 sq. ft.
$789,000Active3 beds 4 baths2,157 sq. ft.1750 Copperton Road, Camino, CA 95709
MLS# 225129352Listed by: CENTURY 21 SELECT REAL ESTATE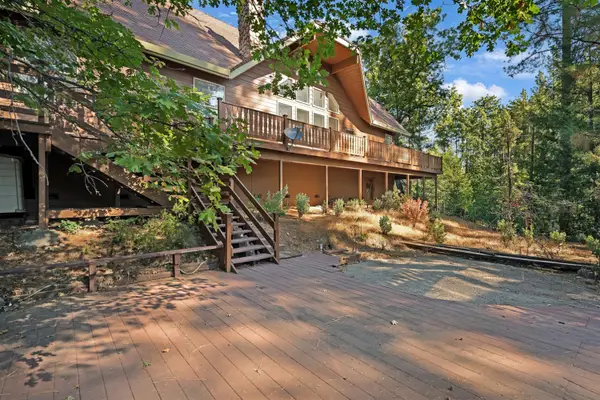 $575,000Active3 beds 2 baths2,626 sq. ft.
$575,000Active3 beds 2 baths2,626 sq. ft.2160 Nelson Road, Camino, CA 95709
MLS# 225127750Listed by: EXP REALTY OF CALIFORNIA, INC.
