2910 Madrone Drive, Camino, CA 95709
Local realty services provided by:Better Homes and Gardens Real Estate Everything Real Estate
2910 Madrone Drive,Camino, CA 95709
$475,000
- 3 Beds
- 2 Baths
- 1,432 sq. ft.
- Single family
- Pending
Listed by: emily valdez
Office: exp realty of california, inc.
MLS#:225099149
Source:MFMLS
Price summary
- Price:$475,000
- Price per sq. ft.:$331.7
About this home
NEW PRICE! *BRAND-NEW 2025-built* ranch-style retreat where modern efficiency meets relaxed country Camino living! This charming **single-story home** sits on a peaceful 1-acre lot and features vaulted ceilings, an open-concept layout, and a cozy wood-burning fireplace at the heart of the living space. The **kitchen is a showstopper**, with a large center island perfect for gathering, prepping, or sipping your morning coffee. A spacious **utility/laundry room** adds functionality and extra storage. With **owned solar**, **mini splits**, a **tankless water heater**, and energy-efficient construction, this home not only keeps you comfortable but may also qualify for **home insurance discounts**. The **sunroom offers flexibility**use it as an office, hobby room, or convert it into a 4th bedroom. Step outside to a fresh green **lawn in the backyard**, with tons of room to build your dream shop or detached garage off the circular drive. New construction like this is rare, especially with this much space and style. Don't miss it! Camino (aka Apple Hill) is known for all 4 Seasons, beautiful landscapes, family farms and award winning wineries. Only one hour to South Lake Tahoe and Sacramento.
Contact an agent
Home facts
- Year built:2025
- Listing ID #:225099149
- Added:109 day(s) ago
- Updated:November 15, 2025 at 08:44 AM
Rooms and interior
- Bedrooms:3
- Total bathrooms:2
- Full bathrooms:2
- Living area:1,432 sq. ft.
Heating and cooling
- Cooling:Multi Zone, Multi-Units
- Heating:Fireplace(s), Multi-Units, Multi-Zone, Wood Stove
Structure and exterior
- Roof:Composition Shingle
- Year built:2025
- Building area:1,432 sq. ft.
- Lot area:1 Acres
Utilities
- Sewer:Septic System
Finances and disclosures
- Price:$475,000
- Price per sq. ft.:$331.7
New listings near 2910 Madrone Drive
- New
 $390,000Active3 beds 2 baths1,631 sq. ft.
$390,000Active3 beds 2 baths1,631 sq. ft.2783 Crystal Springs Road, Camino, CA 95709
MLS# 225140849Listed by: KELLER WILLIAMS REALTY  $745,000Active3 beds 3 baths2,855 sq. ft.
$745,000Active3 beds 3 baths2,855 sq. ft.2750 Kingfisher Lane, Camino, CA 95709
MLS# 225131198Listed by: RE/MAX GOLD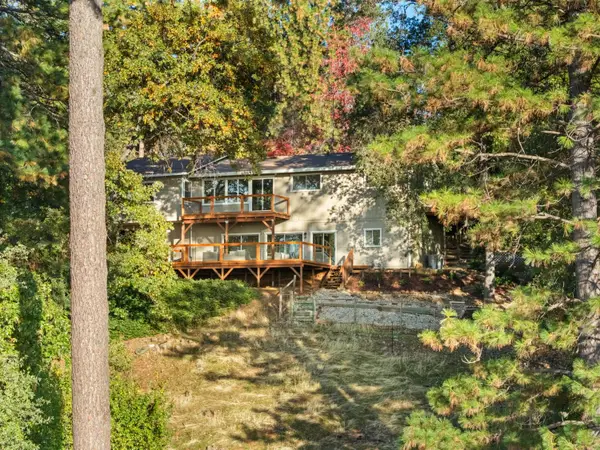 $569,000Active3 beds 3 baths2,226 sq. ft.
$569,000Active3 beds 3 baths2,226 sq. ft.3128 Verde Robles Drive, Camino, CA 95709
MLS# 225137520Listed by: KELLER WILLIAMS REALTY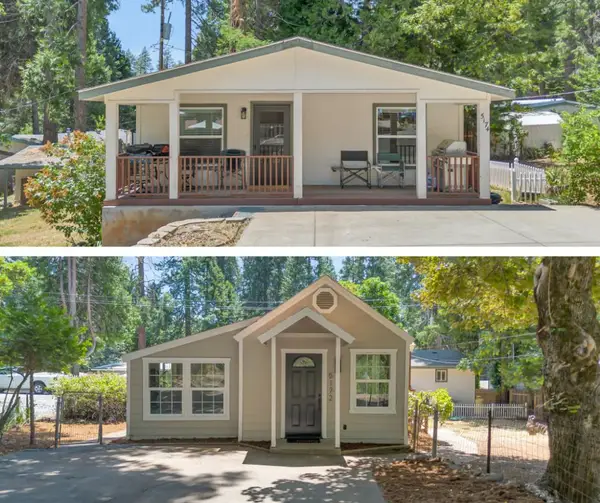 $399,900Pending2 beds 1 baths1,080 sq. ft.
$399,900Pending2 beds 1 baths1,080 sq. ft.5172 Camp Snowline Road, Camino, CA 95709
MLS# 225136487Listed by: EXP REALTY OF CALIFORNIA INC. $550,000Active4 beds 2 baths2,126 sq. ft.
$550,000Active4 beds 2 baths2,126 sq. ft.5241 Puerta Del Sol, Camino, CA 95709
MLS# 225123985Listed by: CENTURY 21 SELECT REAL ESTATE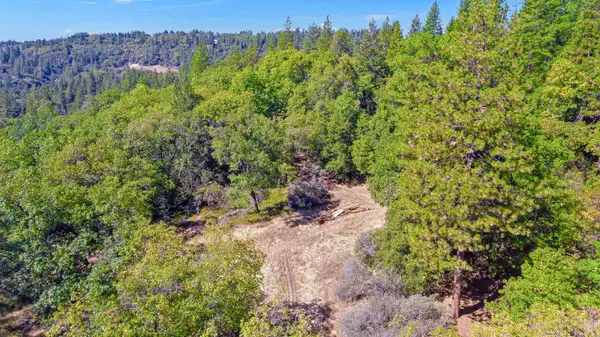 $100,000Active9.42 Acres
$100,000Active9.42 Acres2220 Lookout Mountain Drive, Camino, CA 95709
MLS# 225132059Listed by: CENTURY 21 SELECT REAL ESTATE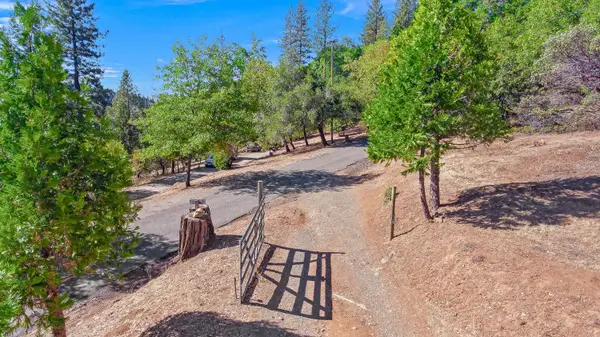 $125,000Pending9.36 Acres
$125,000Pending9.36 Acres3515 Meyers Road, Camino, CA 95709
MLS# 225132364Listed by: CENTURY 21 SELECT REAL ESTATE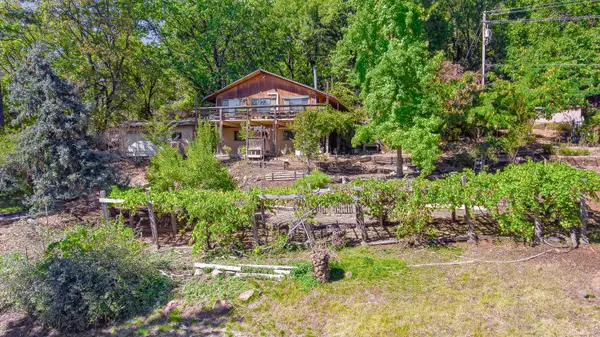 $485,000Active2 beds 2 baths1,344 sq. ft.
$485,000Active2 beds 2 baths1,344 sq. ft.3472 Meyers Road, Camino, CA 95709
MLS# 225131304Listed by: CENTURY 21 SELECT REAL ESTATE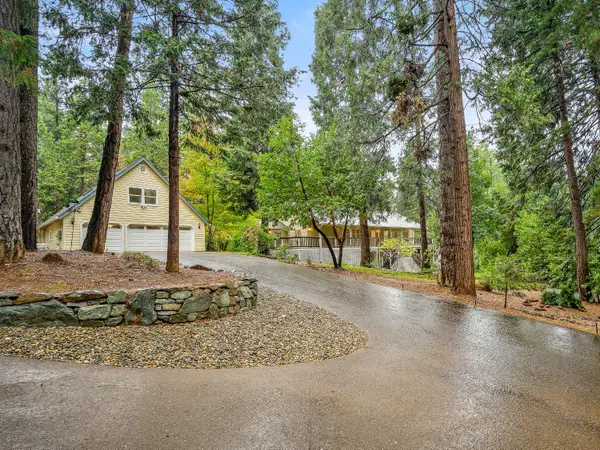 $789,000Active3 beds 4 baths2,157 sq. ft.
$789,000Active3 beds 4 baths2,157 sq. ft.1750 Copperton Road, Camino, CA 95709
MLS# 225129352Listed by: CENTURY 21 SELECT REAL ESTATE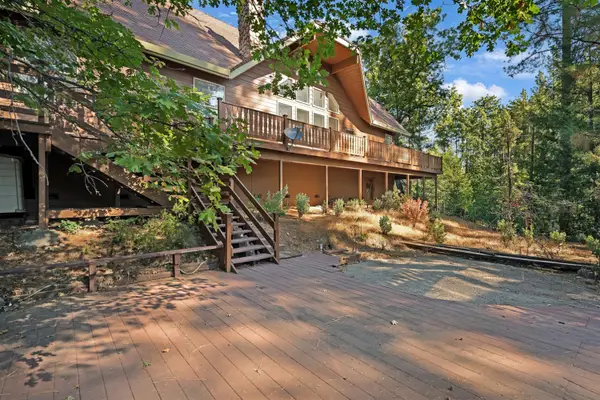 $575,000Pending3 beds 2 baths2,626 sq. ft.
$575,000Pending3 beds 2 baths2,626 sq. ft.2160 Nelson Road, Camino, CA 95709
MLS# 225127750Listed by: EXP REALTY OF CALIFORNIA, INC.
