3961 Seven Ridges Road, Camino, CA 95709
Local realty services provided by:Better Homes and Gardens Real Estate Reliance Partners
3961 Seven Ridges Road,Camino, CA 95709
$1,950,000
- 5 Beds
- 5 Baths
- 4,927 sq. ft.
- Single family
- Active
Listed by: mark divittorio
Office: divittorio real estate
MLS#:224130791
Source:MFMLS
Price summary
- Price:$1,950,000
- Price per sq. ft.:$395.78
About this home
Welcome to 3961 Seven Ridges Rd., a stunning 4,282 sq. ft., 5-bed, 4-bath estate on 13.79 private acres in Camino, designed by architect Jim Newmeyer. Blending storybook Tudor charm with modern California design, the home showcases timber framing, a prominent fireplace, soaring ceilings, and walls of glass that fill open spaces with natural light. Indoor-outdoor living shines with seamless flow to the forested setting and a striking 40-ft. black-bottom pool. Extraordinary amenities include a 6,000 sq. ft. warehouse with 2,000 sq. ft. of insulated cold storage powered by solar, plus a 1,200 sq. ft. underground concrete-and-steel building with power, water, ventilation, and naturally regulated temperature and humidity. Just minutes from Apple Hill, South Lake Tahoe, Crystal Basin Lakes, and Desolation Wilderness, this property offers privacy, peace, and strengtha place to truly belong.
Contact an agent
Home facts
- Year built:1983
- Listing ID #:224130791
- Added:345 day(s) ago
- Updated:November 15, 2025 at 05:47 PM
Rooms and interior
- Bedrooms:5
- Total bathrooms:5
- Full bathrooms:4
- Living area:4,927 sq. ft.
Heating and cooling
- Cooling:Central
- Heating:Central
Structure and exterior
- Roof:Tile
- Year built:1983
- Building area:4,927 sq. ft.
- Lot area:13.79 Acres
Utilities
- Sewer:Engineered Septic
Finances and disclosures
- Price:$1,950,000
- Price per sq. ft.:$395.78
New listings near 3961 Seven Ridges Road
- New
 $390,000Active3 beds 2 baths1,631 sq. ft.
$390,000Active3 beds 2 baths1,631 sq. ft.2783 Crystal Springs Road, Camino, CA 95709
MLS# 225140849Listed by: KELLER WILLIAMS REALTY  $745,000Active3 beds 3 baths2,855 sq. ft.
$745,000Active3 beds 3 baths2,855 sq. ft.2750 Kingfisher Lane, Camino, CA 95709
MLS# 225131198Listed by: RE/MAX GOLD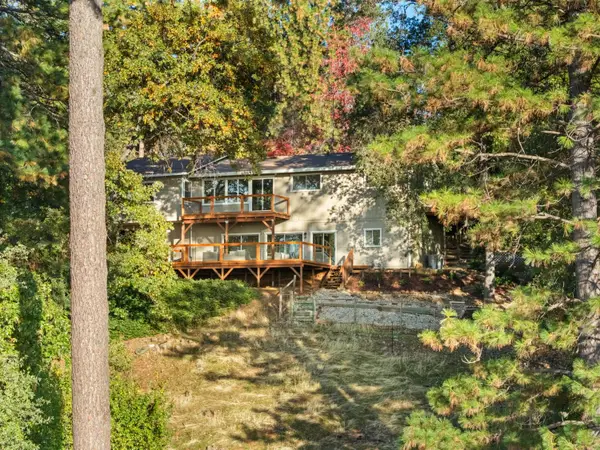 $569,000Active3 beds 3 baths2,226 sq. ft.
$569,000Active3 beds 3 baths2,226 sq. ft.3128 Verde Robles Drive, Camino, CA 95709
MLS# 225137520Listed by: KELLER WILLIAMS REALTY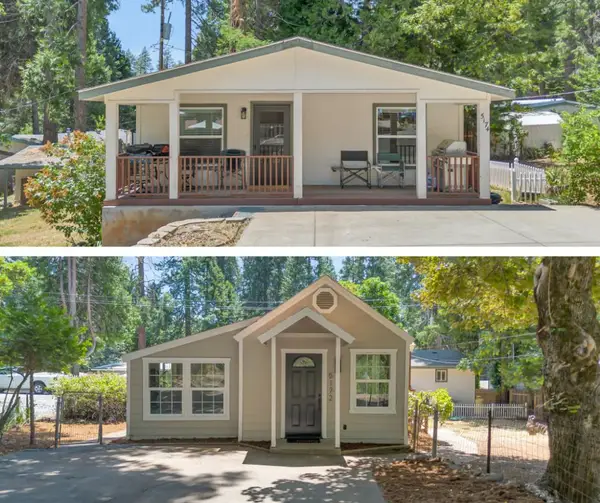 $399,900Pending2 beds 1 baths1,080 sq. ft.
$399,900Pending2 beds 1 baths1,080 sq. ft.5172 Camp Snowline Road, Camino, CA 95709
MLS# 225136487Listed by: EXP REALTY OF CALIFORNIA INC. $550,000Active4 beds 2 baths2,126 sq. ft.
$550,000Active4 beds 2 baths2,126 sq. ft.5241 Puerta Del Sol, Camino, CA 95709
MLS# 225123985Listed by: CENTURY 21 SELECT REAL ESTATE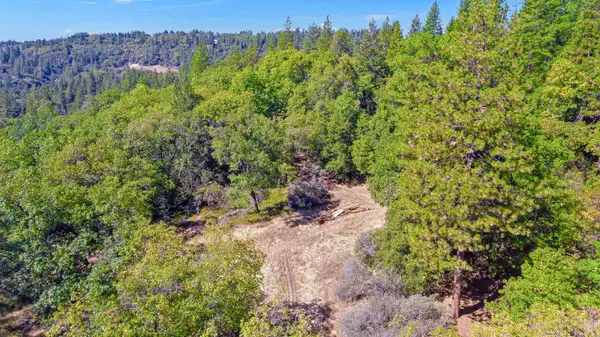 $100,000Active9.42 Acres
$100,000Active9.42 Acres2220 Lookout Mountain Drive, Camino, CA 95709
MLS# 225132059Listed by: CENTURY 21 SELECT REAL ESTATE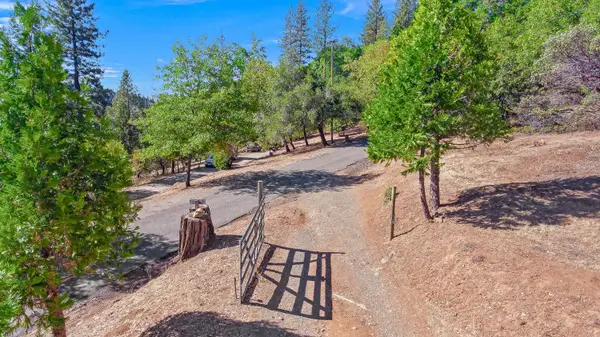 $125,000Pending9.36 Acres
$125,000Pending9.36 Acres3515 Meyers Road, Camino, CA 95709
MLS# 225132364Listed by: CENTURY 21 SELECT REAL ESTATE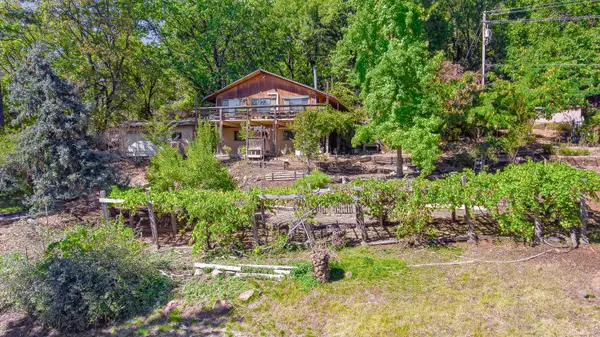 $485,000Active2 beds 2 baths1,344 sq. ft.
$485,000Active2 beds 2 baths1,344 sq. ft.3472 Meyers Road, Camino, CA 95709
MLS# 225131304Listed by: CENTURY 21 SELECT REAL ESTATE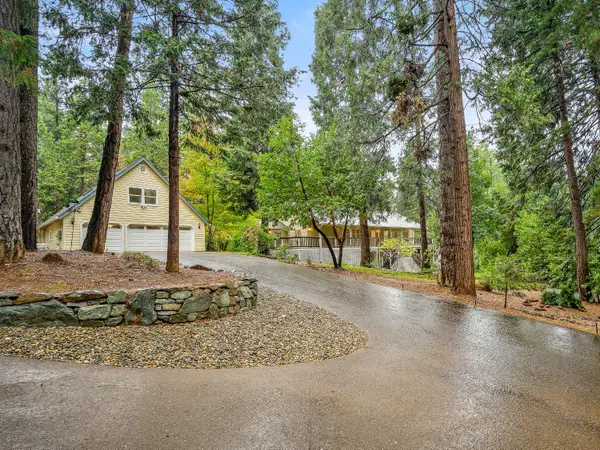 $789,000Active3 beds 4 baths2,157 sq. ft.
$789,000Active3 beds 4 baths2,157 sq. ft.1750 Copperton Road, Camino, CA 95709
MLS# 225129352Listed by: CENTURY 21 SELECT REAL ESTATE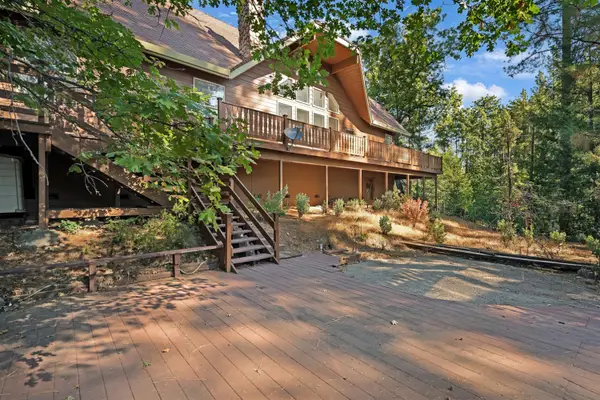 $575,000Pending3 beds 2 baths2,626 sq. ft.
$575,000Pending3 beds 2 baths2,626 sq. ft.2160 Nelson Road, Camino, CA 95709
MLS# 225127750Listed by: EXP REALTY OF CALIFORNIA, INC.
