3975 Valley Vista Drive, Camino, CA 95709
Local realty services provided by:Better Homes and Gardens Real Estate Royal & Associates
3975 Valley Vista Drive,Camino, CA 95709
$465,000
- 3 Beds
- 2 Baths
- 1,482 sq. ft.
- Single family
- Active
Listed by: nicole davidson
Office: real broker
MLS#:225093072
Source:MFMLS
Price summary
- Price:$465,000
- Price per sq. ft.:$313.77
About this home
Nestled in a peaceful, wooded landscape, this Camino gem offers serene living in nature. Enjoy sunsets and valley views from one of Camino's most sought-after streets. This beautifully updated 1960s single-story ranch style home blends classic charm with thoughtful upgrades. Original oak hardwood floors flow throughout and the fully remodeled kitchen is a dream, featuring an oversized island, soft-close drawers, stainless steel appliances, an integrated dishwasher and wine fridge. Both bathrooms have been completely renovated w/ premium fixtures, double sinks, dual shower heads and heated flooring. You'll find two wood-burning fireplaces for winter nights plus an ultra-efficient kerosene heater and rooftop thermostat-controlled evaporative cooling system for summer comfort. Recent upgrades include new rain gutters w/ covers & downspouts, partial front fence replacement, insulating kitchen blinds, and a new electric water heater. Additional highlights include upgraded plumbing, newer redwood privacy fence and XFINITY high-speed internet - perfect for remote work or streaming. Walk to the award-winning Camino School (TK-8), enjoy nearby wineries & weekend getaways to Lake Tahoe, only an hour drive. This home is a tranquil retreat you'll never want to leave!
Contact an agent
Home facts
- Year built:1963
- Listing ID #:225093072
- Added:122 day(s) ago
- Updated:November 15, 2025 at 05:47 PM
Rooms and interior
- Bedrooms:3
- Total bathrooms:2
- Full bathrooms:2
- Living area:1,482 sq. ft.
Heating and cooling
- Cooling:Ceiling Fan(s), Evaporative Cooler
- Heating:Baseboard, Oil, Radiant Floor, Wood Stove
Structure and exterior
- Roof:Composition Shingle
- Year built:1963
- Building area:1,482 sq. ft.
- Lot area:0.28 Acres
Utilities
- Sewer:Septic System
Finances and disclosures
- Price:$465,000
- Price per sq. ft.:$313.77
New listings near 3975 Valley Vista Drive
- New
 $390,000Active3 beds 2 baths1,631 sq. ft.
$390,000Active3 beds 2 baths1,631 sq. ft.2783 Crystal Springs Road, Camino, CA 95709
MLS# 225140849Listed by: KELLER WILLIAMS REALTY  $745,000Active3 beds 3 baths2,855 sq. ft.
$745,000Active3 beds 3 baths2,855 sq. ft.2750 Kingfisher Lane, Camino, CA 95709
MLS# 225131198Listed by: RE/MAX GOLD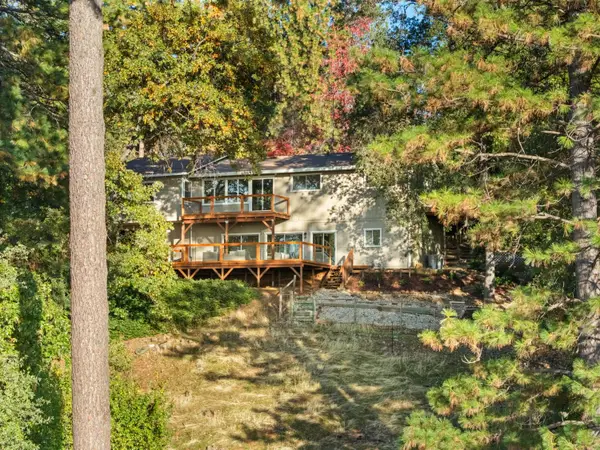 $569,000Active3 beds 3 baths2,226 sq. ft.
$569,000Active3 beds 3 baths2,226 sq. ft.3128 Verde Robles Drive, Camino, CA 95709
MLS# 225137520Listed by: KELLER WILLIAMS REALTY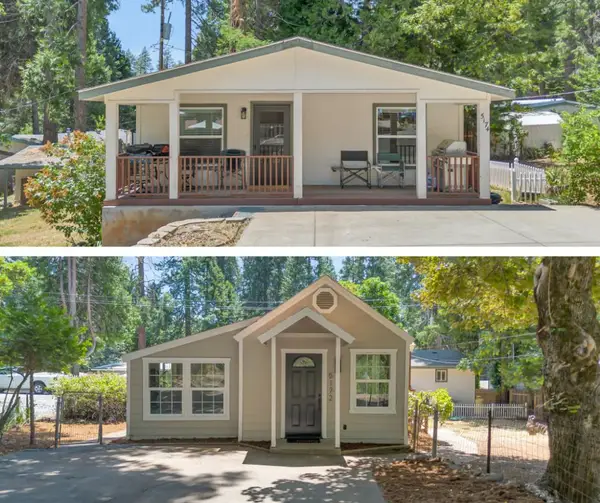 $399,900Pending2 beds 1 baths1,080 sq. ft.
$399,900Pending2 beds 1 baths1,080 sq. ft.5172 Camp Snowline Road, Camino, CA 95709
MLS# 225136487Listed by: EXP REALTY OF CALIFORNIA INC. $550,000Active4 beds 2 baths2,126 sq. ft.
$550,000Active4 beds 2 baths2,126 sq. ft.5241 Puerta Del Sol, Camino, CA 95709
MLS# 225123985Listed by: CENTURY 21 SELECT REAL ESTATE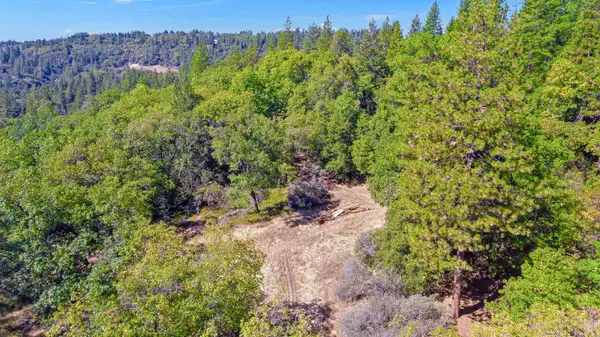 $100,000Active9.42 Acres
$100,000Active9.42 Acres2220 Lookout Mountain Drive, Camino, CA 95709
MLS# 225132059Listed by: CENTURY 21 SELECT REAL ESTATE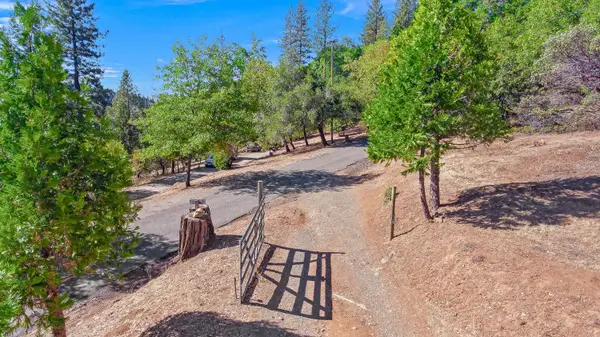 $125,000Pending9.36 Acres
$125,000Pending9.36 Acres3515 Meyers Road, Camino, CA 95709
MLS# 225132364Listed by: CENTURY 21 SELECT REAL ESTATE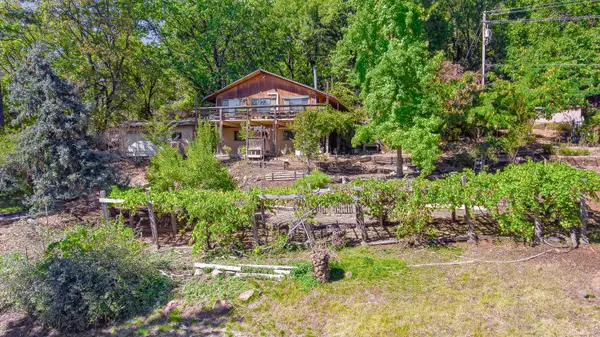 $485,000Active2 beds 2 baths1,344 sq. ft.
$485,000Active2 beds 2 baths1,344 sq. ft.3472 Meyers Road, Camino, CA 95709
MLS# 225131304Listed by: CENTURY 21 SELECT REAL ESTATE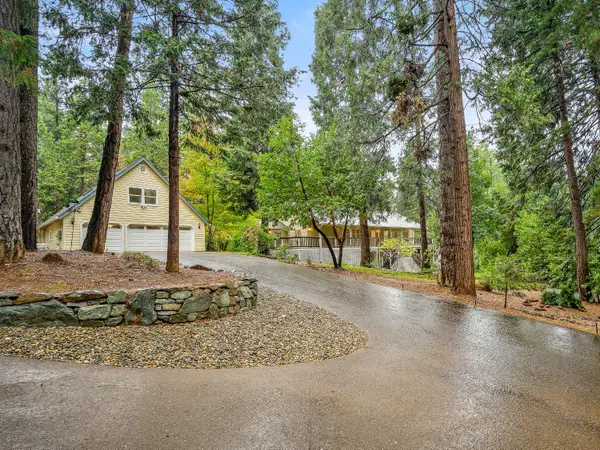 $789,000Active3 beds 4 baths2,157 sq. ft.
$789,000Active3 beds 4 baths2,157 sq. ft.1750 Copperton Road, Camino, CA 95709
MLS# 225129352Listed by: CENTURY 21 SELECT REAL ESTATE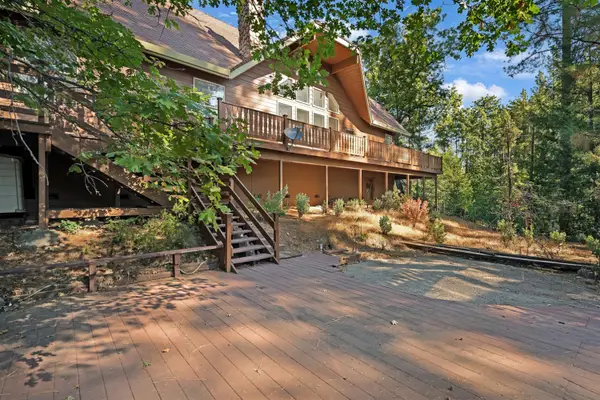 $575,000Pending3 beds 2 baths2,626 sq. ft.
$575,000Pending3 beds 2 baths2,626 sq. ft.2160 Nelson Road, Camino, CA 95709
MLS# 225127750Listed by: EXP REALTY OF CALIFORNIA, INC.
