1162 Capri Drive, Campbell, CA 95008
Local realty services provided by:Better Homes and Gardens Real Estate Royal & Associates
Listed by:julie wyss
Office:kw bay area estates
MLS#:ML82024171
Source:CAMAXMLS
Price summary
- Price:$1,438,000
- Price per sq. ft.:$722.61
- Monthly HOA dues:$540
About this home
This 1,990 sq ft end-unit townhome blends style, comfort, and a prime Campbell location. The updated kitchen shines with two-tone cabinetry, stainless appliances including a see-through refrigerator, gas range, and custom lighting. Open living and dining areas feature crown molding, wall sconces, and an electric fireplace, perfect for cozy evenings. Bathrooms are fully remodeled, with new carpet and hardwood floors for a fresh, move-in-ready feel. Major updates include a new furnace, A/C condenser, and EV charger. A bright third-floor loft with vaulted ceiling inspires creativity - perfect as an office, gym, or studio. The private backyard is an inviting retreat with attractive paving, soothing fountain, succulent garden, new fence, and string lighting- ideal for gatherings. Smart-home automation handles lights, power, window coverings, and garden watering. A rare chance to enjoy a turnkey home designed for modern living.
Contact an agent
Home facts
- Year built:1981
- Listing ID #:ML82024171
- Added:1 day(s) ago
- Updated:October 09, 2025 at 01:55 AM
Rooms and interior
- Bedrooms:3
- Total bathrooms:3
- Full bathrooms:2
- Living area:1,990 sq. ft.
Heating and cooling
- Cooling:Central Air
- Heating:Electric, Forced Air
Structure and exterior
- Roof:Composition Shingles
- Year built:1981
- Building area:1,990 sq. ft.
Utilities
- Water:Public
Finances and disclosures
- Price:$1,438,000
- Price per sq. ft.:$722.61
New listings near 1162 Capri Drive
- New
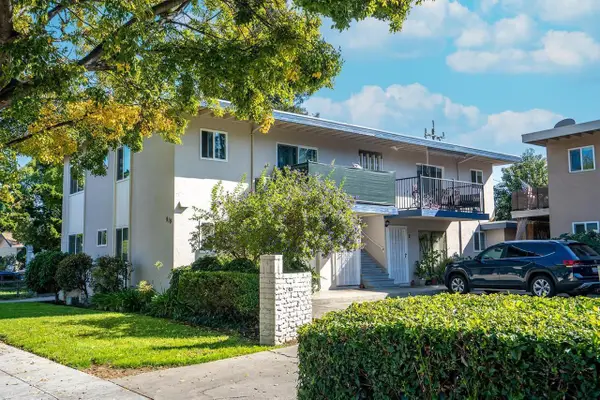 $1,888,888Active-- beds -- baths3,328 sq. ft.
$1,888,888Active-- beds -- baths3,328 sq. ft.919 Ravenscourt Avenue, CAMPBELL, CA 95008
MLS# 82022794Listed by: INFINITI REAL ESTATE - Open Fri, 4 to 7pmNew
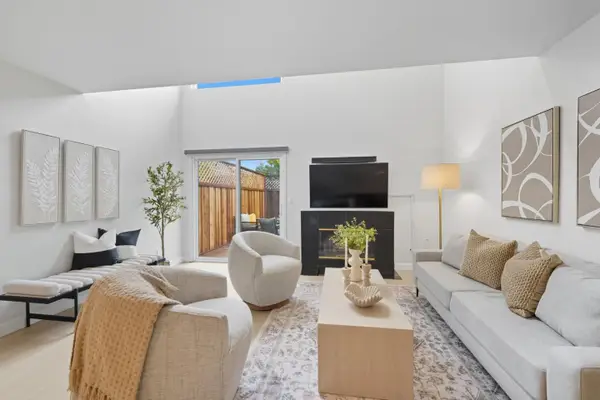 $948,000Active2 beds 2 baths1,345 sq. ft.
$948,000Active2 beds 2 baths1,345 sq. ft.101 Redding Road #A4, CAMPBELL, CA 95008
MLS# 82024043Listed by: INTERO REAL ESTATE SERVICES - New
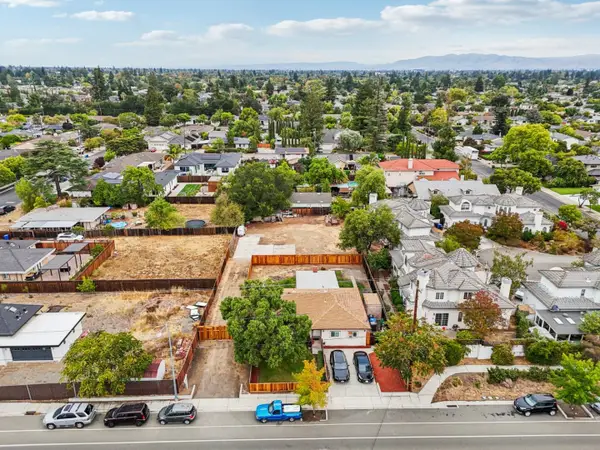 $1,699,000Active0.21 Acres
$1,699,000Active0.21 Acres1097-1099 Hacienda Avenue, CAMPBELL, CA 95008
MLS# 82023557Listed by: TUSCANA PROPERTIES - New
 $1,998,000Active3 beds 2 baths1,492 sq. ft.
$1,998,000Active3 beds 2 baths1,492 sq. ft.1694 Hyde Drive, Los Gatos, CA 95032
MLS# ML82023795Listed by: INTERO REAL ESTATE SERVICES - New
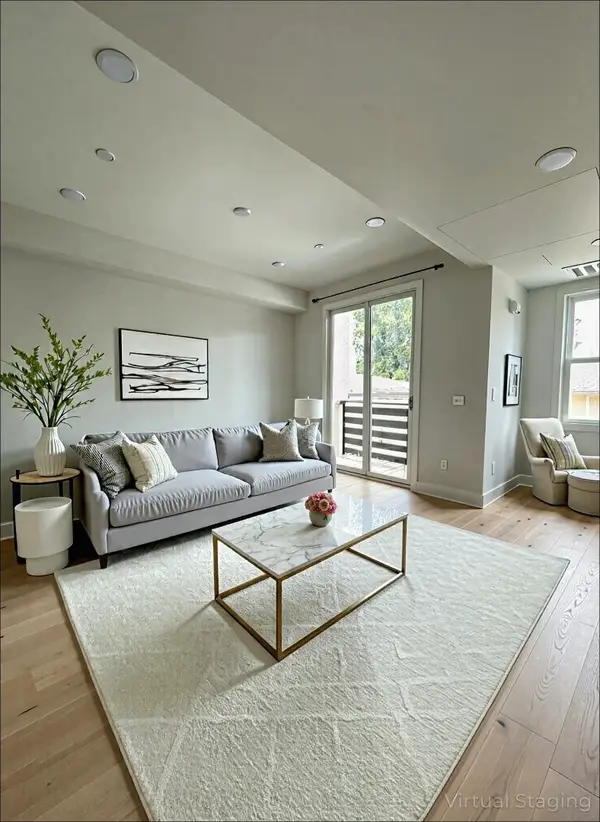 $1,249,000Active2 beds 3 baths1,332 sq. ft.
$1,249,000Active2 beds 3 baths1,332 sq. ft.515 Union Avenue, Campbell, CA 95008
MLS# ML82023785Listed by: METIS REAL ESTATE, INC. - New
 $1,249,000Active2 beds 3 baths1,332 sq. ft.
$1,249,000Active2 beds 3 baths1,332 sq. ft.515 Union Avenue, Campbell, CA 95008
MLS# ML82023785Listed by: METIS REAL ESTATE, INC. - Open Sat, 1:30 to 4:30pmNew
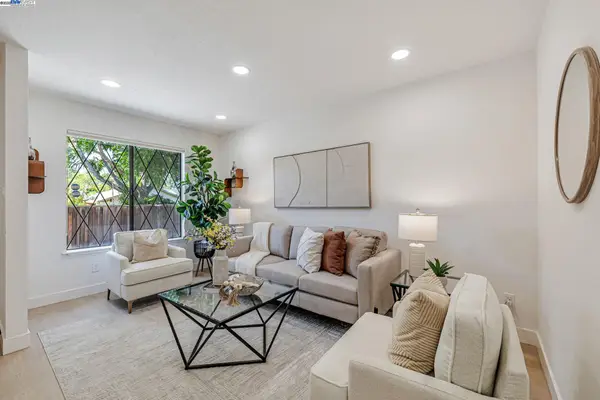 $1,175,000Active3 beds 3 baths1,507 sq. ft.
$1,175,000Active3 beds 3 baths1,507 sq. ft.253 Rincon Ave, CAMPBELL, CA 95008
MLS# 41113613Listed by: KW ADVISORS - New
 $1,699,000Active0.21 Acres
$1,699,000Active0.21 Acres1097-1099 W Hacienda Avenue, Campbell, CA 95008
MLS# ML82023557Listed by: TUSCANA PROPERTIES - New
 $1,798,000Active4 beds 2 baths1,796 sq. ft.
$1,798,000Active4 beds 2 baths1,796 sq. ft.701 Sweetbriar Drive, Campbell, CA 95008
MLS# ML82023352Listed by: THE AGENCY
