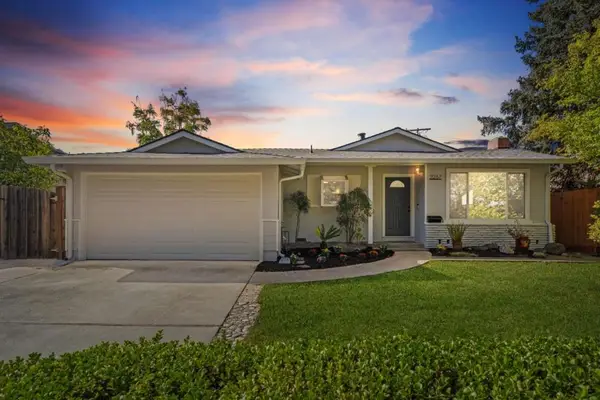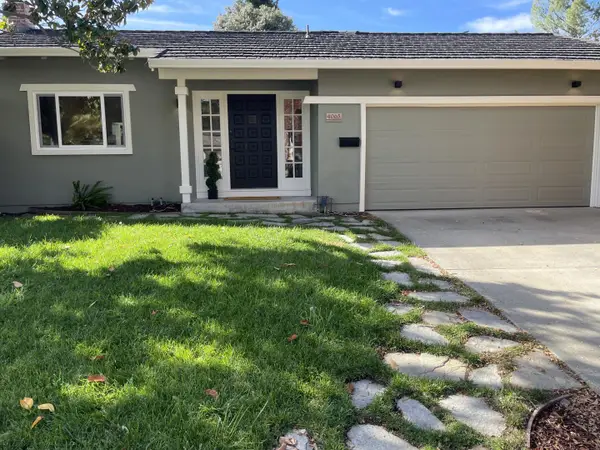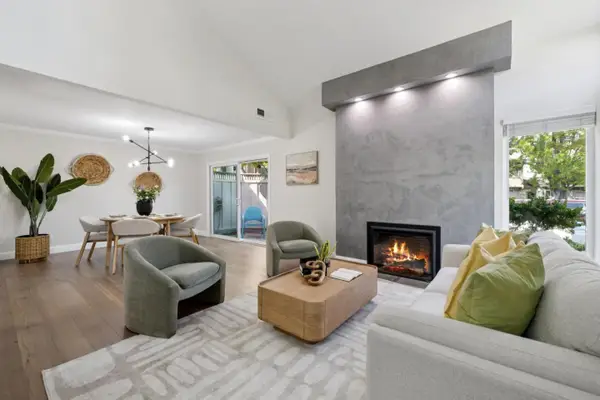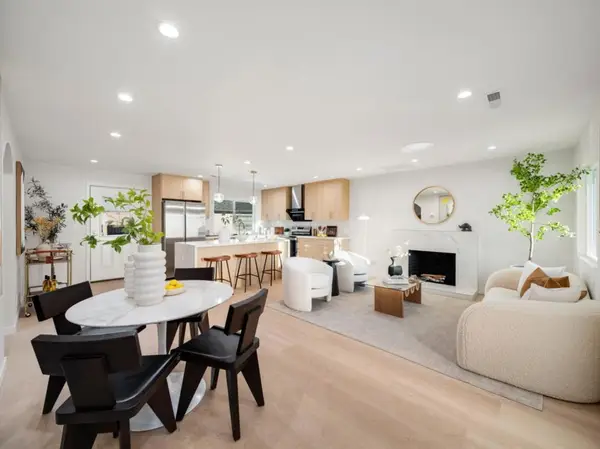1297 Virginia Avenue, Campbell, CA 95008
Local realty services provided by:Better Homes and Gardens Real Estate Property Shoppe
1297 Virginia Avenue,Campbell, CA 95008
$1,799,000
- 3 Beds
- 2 Baths
- 1,281 sq. ft.
- Single family
- Active
Listed by:rodger shaheen
Office:coldwell banker realty
MLS#:ML82026180
Source:CRMLS
Price summary
- Price:$1,799,000
- Price per sq. ft.:$1,404.37
About this home
Tastefully updated ranch-style home nestled in a highly desirable Campbell neighborhood. This 3-bedroom, 2-bath home offers 1,281 sqft of comfortable living space on an expansive 8,000 sqft lot providing endless potential for outdoor living, gardening, or even adding an ADU. Step inside to a bright and inviting floor plan featuring refinished and newly installed oak hardwood floors, fresh interior and exterior paint, and stylish new lighting throughout. The kitchen is equipped with a stainless steel new refrigerator, oven, cooktop, hood, and dishwasher, offering both functionality and modern appeal. Newer windows and plantation shutters add a touch of elegance and privacy. Upgrades include copper plumbing, a newer furnace, and a newer water heater giving you peace of mind for years to come. Enjoy the generous backyard with plenty of room to entertain, expand, or simply relax. The lots size and layout make it ideal for an addition or accessory dwelling unit (ADU). Located near the Los Gatos border, this home offers easy access to shopping, dining, parks, and Top-Rated Campbell schools, including Capri Elementary, Rolling Hills Middle, and Westmont High. Dont miss this opportunity to own a thoughtfully updated home, on a HUGE LOT in one of Campbells most sought-after neighborhoods!
Contact an agent
Home facts
- Year built:1959
- Listing ID #:ML82026180
- Added:4 day(s) ago
- Updated:November 03, 2025 at 04:30 PM
Rooms and interior
- Bedrooms:3
- Total bathrooms:2
- Full bathrooms:2
- Living area:1,281 sq. ft.
Heating and cooling
- Heating:Central Furnace
Structure and exterior
- Roof:Composition
- Year built:1959
- Building area:1,281 sq. ft.
- Lot area:0.18 Acres
Schools
- High school:Westmont
- Middle school:Rolling Hills
- Elementary school:Capri
Utilities
- Water:Public
- Sewer:Public Sewer
Finances and disclosures
- Price:$1,799,000
- Price per sq. ft.:$1,404.37
New listings near 1297 Virginia Avenue
- New
 $1,625,000Active3 beds 4 baths1,868 sq. ft.
$1,625,000Active3 beds 4 baths1,868 sq. ft.238 Railway Avenue, Campbell, CA 95008
MLS# ML82024945Listed by: CHRISTIE'S INTERNATIONAL REAL ESTATE SERENO - New
 $1,625,000Active3 beds 4 baths1,868 sq. ft.
$1,625,000Active3 beds 4 baths1,868 sq. ft.238 Railway Avenue, Campbell, CA 95008
MLS# ML82024945Listed by: CHRISTIE'S INTERNATIONAL REAL ESTATE SERENO - New
 $2,300,000Active1 beds 1 baths884 sq. ft.
$2,300,000Active1 beds 1 baths884 sq. ft.935 S San Tomas Aquino Road, Campbell, CA 95008
MLS# ML82025929Listed by: COLDWELL BANKER REALTY  $1,988,888Pending3 beds 2 baths1,381 sq. ft.
$1,988,888Pending3 beds 2 baths1,381 sq. ft.2183 Abbey Lane, Campbell, CA 95008
MLS# ML82025792Listed by: COMPASS- New
 $1,848,000Active3 beds 2 baths1,507 sq. ft.
$1,848,000Active3 beds 2 baths1,507 sq. ft.2267 Fenian Drive, Campbell, CA 95008
MLS# ML82025910Listed by: COMPASS  $2,175,000Pending4 beds 2 baths1,782 sq. ft.
$2,175,000Pending4 beds 2 baths1,782 sq. ft.4065 Keith Drive, Campbell, CA 95008
MLS# ML82023552Listed by: JASON MITCHELL REAL ESTATE $1,398,000Pending3 beds 3 baths1,953 sq. ft.
$1,398,000Pending3 beds 3 baths1,953 sq. ft.1901 La Corona Court, Los Gatos, CA 95032
MLS# ML82025899Listed by: INTERO REAL ESTATE SERVICES $2,199,999Pending3 beds 2 baths1,547 sq. ft.
$2,199,999Pending3 beds 2 baths1,547 sq. ft.265 Wren Way, Campbell, CA 95008
MLS# ML82025651Listed by: KW BAY AREA ESTATES $1,750,000Active3 beds 2 baths1,342 sq. ft.
$1,750,000Active3 beds 2 baths1,342 sq. ft.824 Jones Way, Campbell, CA 95008
MLS# ML82025638Listed by: MAXREAL
