203 Wilton Drive, Campbell, CA 95008
Local realty services provided by:Better Homes and Gardens Real Estate Champions
203 Wilton Drive,Campbell, CA 95008
$1,899,999
- - Beds
- - Baths
- 3,747 sq. ft.
- Multi-family
- Active
Listed by: sam fotopoulos
Office: compass
MLS#:ML82022469
Source:CRMLS
Price summary
- Price:$1,899,999
- Price per sq. ft.:$507.07
About this home
This amazing Campbell 4-plex offers a fantastic stable cash flow with strong income. This is a rare find with each unit having access to individual yard spaces. This property has been well maintained with copper plumbing, newer exterior paint, roof replacement in 2015, newly remodeled Apt #4 and recently remodeled Apt #3. This property boasts an impressive 3,747 +/- square feet with a large 3 bed/2 bath apartment downstairs, a generous size 1 bed/1bath downstairs and two spacious 2 bed/1 bath units upstairs. The pictures enclosed are of Units 2 and 4. Unit 2 is currently vacant and the gross income disclosed includes a pro-forma for Unit 2 of $2,300/month based on the last tenant rental amount. There are minimal pictures due to tenant privacy. All offers will be subject to buyer's investigation and access to all units. Walk to amenities such as John D Morgan Park and to conveniences at the end of the block such as Safeway and other retail stores. In addition, this prime Campbell location is less than one mile away from Downtown Campbell. Income and expense numbers are approximate.
Contact an agent
Home facts
- Year built:1963
- Listing ID #:ML82022469
- Added:53 day(s) ago
- Updated:November 14, 2025 at 11:12 PM
Rooms and interior
- Living area:3,747 sq. ft.
Heating and cooling
- Heating:Central, Wall Furnance
Structure and exterior
- Roof:Composition
- Year built:1963
- Building area:3,747 sq. ft.
- Lot area:0.18 Acres
Utilities
- Water:Public
- Sewer:Public Sewer
Finances and disclosures
- Price:$1,899,999
- Price per sq. ft.:$507.07
- Tax amount:$10,732
New listings near 203 Wilton Drive
- Open Sat, 1 to 4pmNew
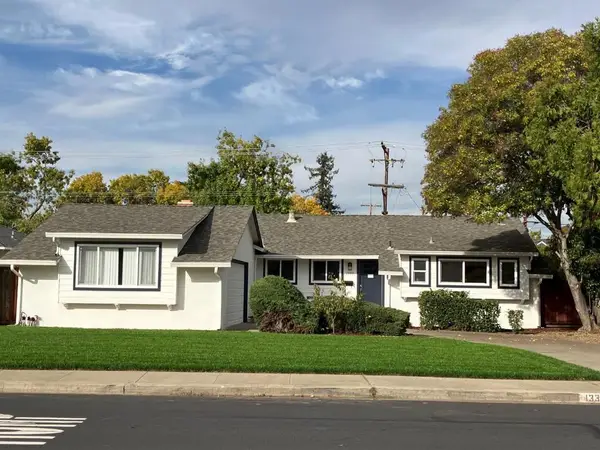 $1,890,000Active3 beds 2 baths1,609 sq. ft.
$1,890,000Active3 beds 2 baths1,609 sq. ft.1333 Ridgeley Drive, Campbell, CA 95008
MLS# ML82027577Listed by: APEX REAL ESTATE INVESTMENTS - Open Sat, 2 to 4pmNew
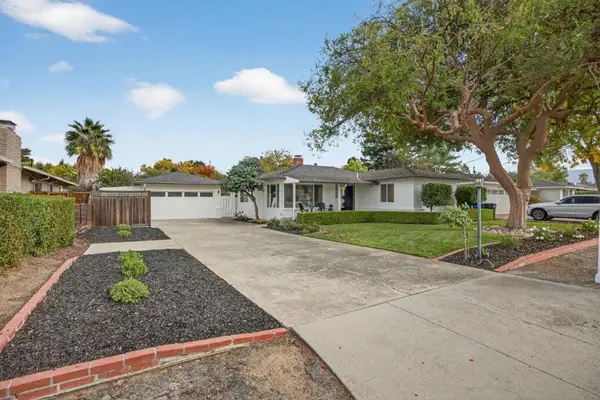 $1,898,000Active3 beds 2 baths1,786 sq. ft.
$1,898,000Active3 beds 2 baths1,786 sq. ft.866 Stonehurst Way, Campbell, CA 95008
MLS# ML82024736Listed by: KW BAY AREA ESTATES - Open Sat, 2 to 4pmNew
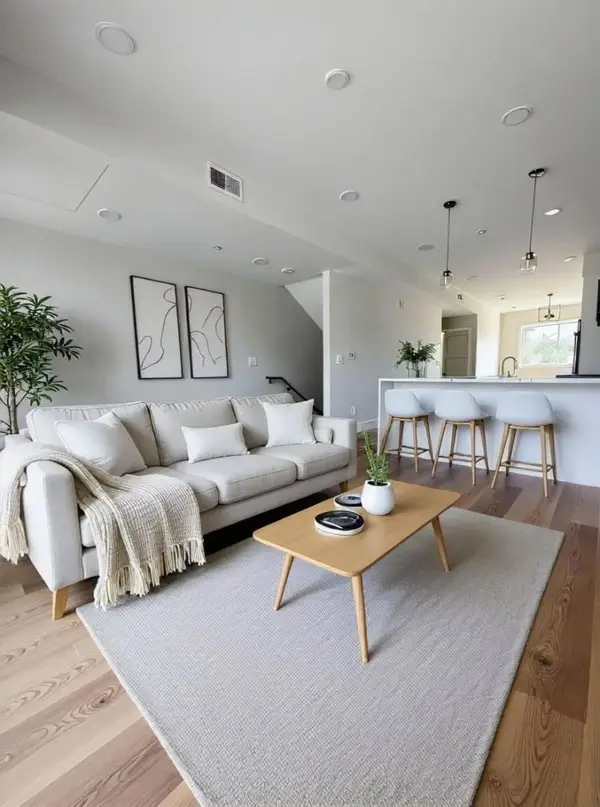 $1,349,000Active2 beds 3 baths1,339 sq. ft.
$1,349,000Active2 beds 3 baths1,339 sq. ft.511 Union Avenue, Campbell, CA 95008
MLS# ML82027476Listed by: METIS REAL ESTATE, INC. - Open Sat, 2 to 4pmNew
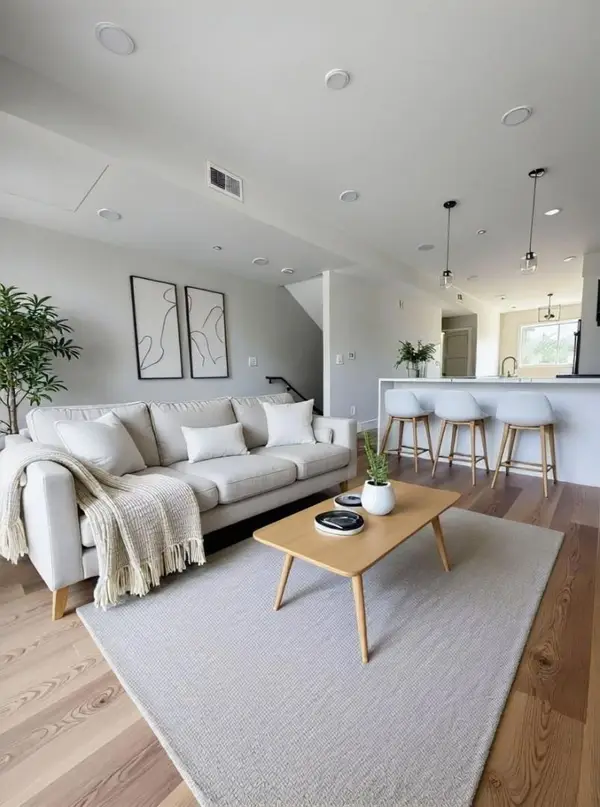 $1,289,000Active2 beds 3 baths1,332 sq. ft.
$1,289,000Active2 beds 3 baths1,332 sq. ft.513 Union Avenue, Campbell, CA 95008
MLS# ML82027471Listed by: METIS REAL ESTATE, INC. - Open Sat, 2 to 4pmNew
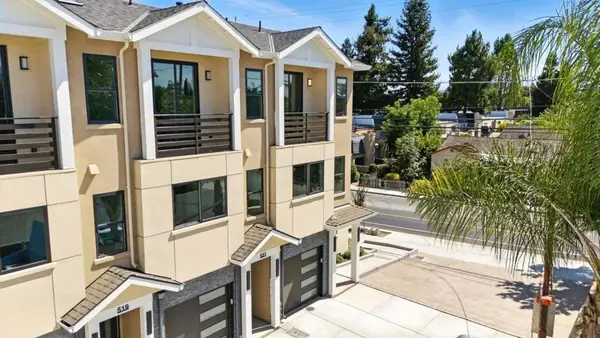 $1,699,000Active4 beds 5 baths1,942 sq. ft.
$1,699,000Active4 beds 5 baths1,942 sq. ft.523 Union Avenue, Campbell, CA 95008
MLS# ML82027468Listed by: METIS REAL ESTATE, INC. - Open Sat, 1 to 4pmNew
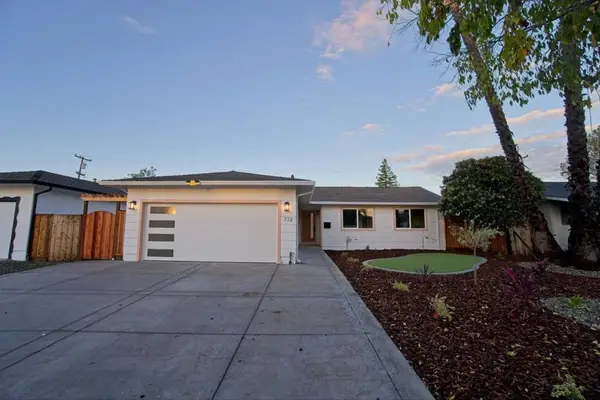 $1,988,000Active3 beds 2 baths1,320 sq. ft.
$1,988,000Active3 beds 2 baths1,320 sq. ft.772 Jeffrey Avenue, Campbell, CA 95008
MLS# ML82027453Listed by: KW SILICON CITY - New
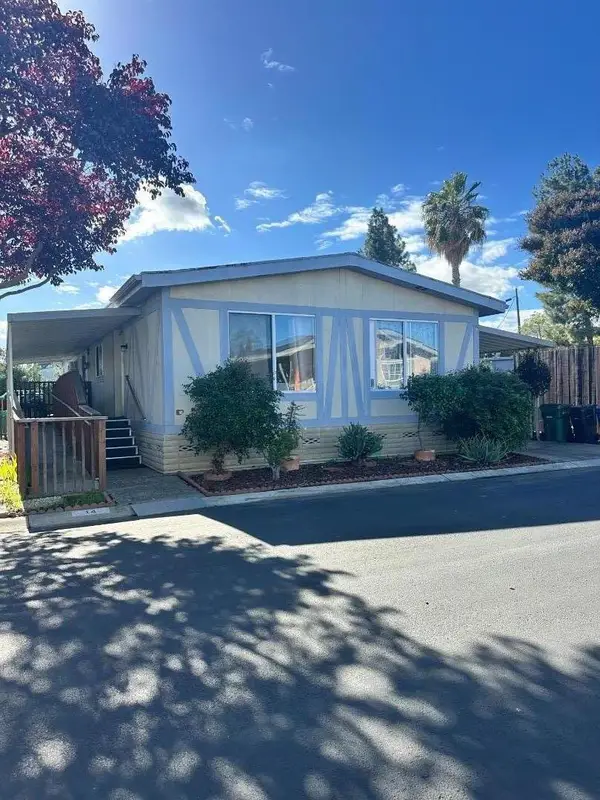 $300,000Active2 beds 2 baths1,200 sq. ft.
$300,000Active2 beds 2 baths1,200 sq. ft.14 Timber Cove Drive, Campbell, CA 95008
MLS# ML82027413Listed by: ADVANTAGE HOMES - Open Sat, 1 to 4pmNew
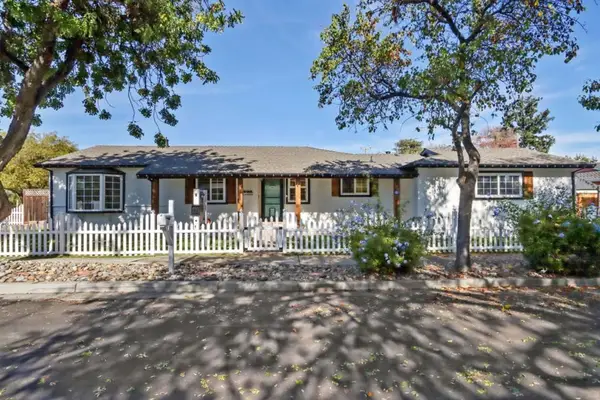 $2,098,880Active4 beds 2 baths1,528 sq. ft.
$2,098,880Active4 beds 2 baths1,528 sq. ft.1183 Glenblair Way, Campbell, CA 95008
MLS# ML82027347Listed by: REDFIN - New
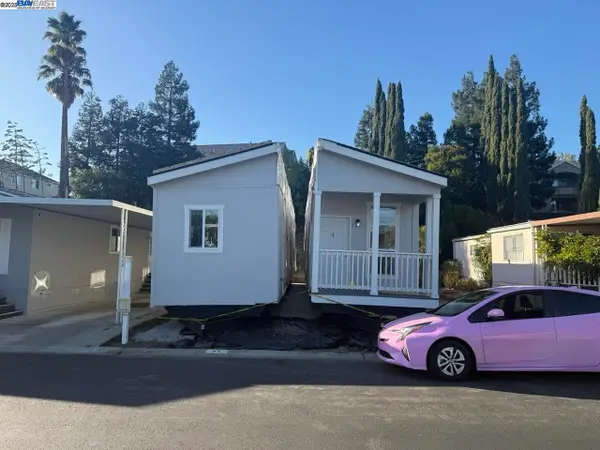 $489,000Active3 beds 2 baths1,200 sq. ft.
$489,000Active3 beds 2 baths1,200 sq. ft.870 Camden #96, Campbell, CA 95008
MLS# 41116783Listed by: KELLER WILLIAMS SILICON - New
 $489,000Active3 beds 2 baths
$489,000Active3 beds 2 baths870 Camden, Campbell, CA 95008
MLS# 41116783Listed by: KELLER WILLIAMS SILICON
