408 Darryl Drive, Campbell, CA 95008
Local realty services provided by:Better Homes and Gardens Real Estate Reliance Partners
Listed by:colleen cooley
Office:coldwell banker realty
MLS#:ML82022194
Source:CAMAXMLS
Price summary
- Price:$1,275,000
- Price per sq. ft.:$907.47
- Monthly HOA dues:$225
About this home
This beautiful two-story townhouse lives like a single-family home. With only one shared wall, this inviting end unit includes a private 2-car garage and spacious backyard. Stroll down the private walkway, bordered in lush greenery, to the home's entrance. Once inside, you'll find a living room filled with an abundance of natural light through the multiple windows and French doors. Hardwood flooring in the living and dining rooms have been refinished to bring out their natural beauty. With granite counters and ample storage space, the kitchen is ready for family meals or entertaining guests. Kitchen features include stainless steel appliances and new laminate flooring. A half bath with new quartz counters and laminate flooring, completes downstairs living space. Upstairs you'll find three bedrooms, all with vaulted ceilings, and two additional bathrooms updated with new quartz counters and undermount sinks. New carpeting extends from the stairs through all three bedrooms. The primary suite, with a large bedroom flooded in natural light, a spa tub, and separate stall shower offers a perfect retreat at the end of a busy day. The backyard is a great spot to relax or entertain with a large brick patio that invites you to enjoy our wonderful California weather.
Contact an agent
Home facts
- Year built:1988
- Listing ID #:ML82022194
- Added:1 day(s) ago
- Updated:September 21, 2025 at 10:45 AM
Rooms and interior
- Bedrooms:3
- Total bathrooms:3
- Full bathrooms:2
- Living area:1,405 sq. ft.
Heating and cooling
- Cooling:Central Air
- Heating:Forced Air
Structure and exterior
- Roof:Composition Shingles
- Year built:1988
- Building area:1,405 sq. ft.
Utilities
- Water:Public
Finances and disclosures
- Price:$1,275,000
- Price per sq. ft.:$907.47
New listings near 408 Darryl Drive
- New
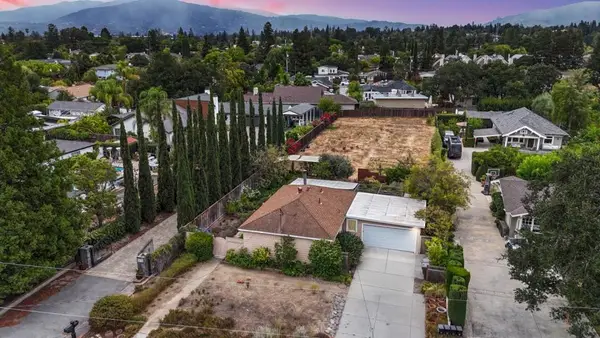 $2,898,000Active3 beds 1 baths905 sq. ft.
$2,898,000Active3 beds 1 baths905 sq. ft.1170 Steinway Avenue, Campbell, CA 95008
MLS# ML82022148Listed by: NEXTHOME LIFESTYLES - Open Sun, 1 to 4pmNew
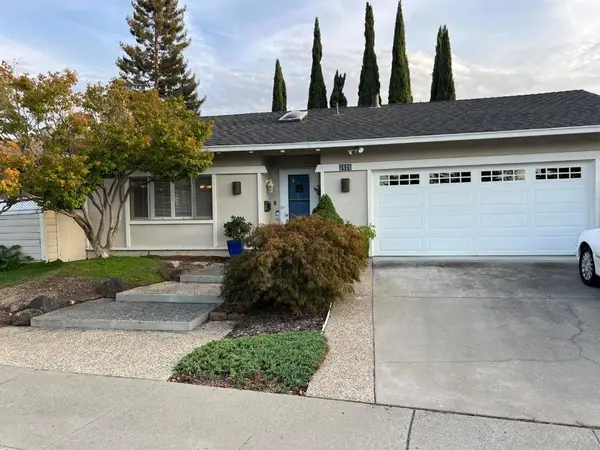 $2,089,000Active4 beds 2 baths1,711 sq. ft.
$2,089,000Active4 beds 2 baths1,711 sq. ft.3820 Ainsley Court, Campbell, CA 95008
MLS# ML82021993Listed by: COMPASS - New
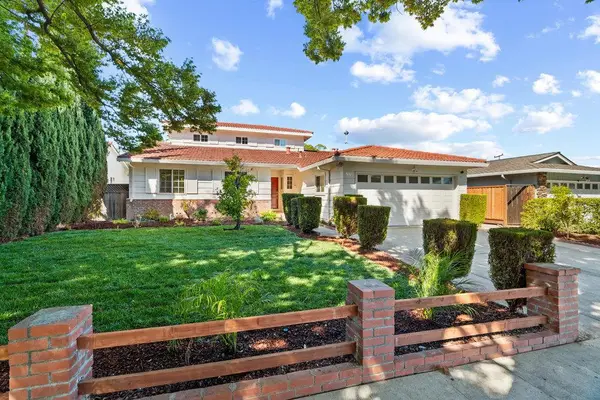 $2,295,000Active5 beds 3 baths1,974 sq. ft.
$2,295,000Active5 beds 3 baths1,974 sq. ft.4129 W Rincon Avenue, Campbell, CA 95008
MLS# ML82020866Listed by: COLDWELL BANKER REALTY - Open Sun, 2 to 4pmNew
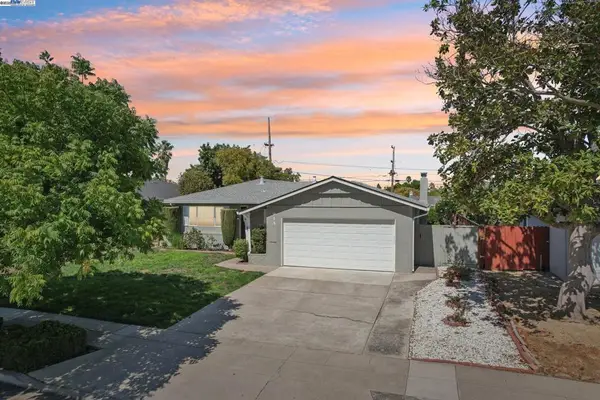 $1,800,000Active3 beds 2 baths1,269 sq. ft.
$1,800,000Active3 beds 2 baths1,269 sq. ft.915 Bucknam Ave, Campbell, CA 95008
MLS# 41112024Listed by: COAST + CO REAL ESTATE - New
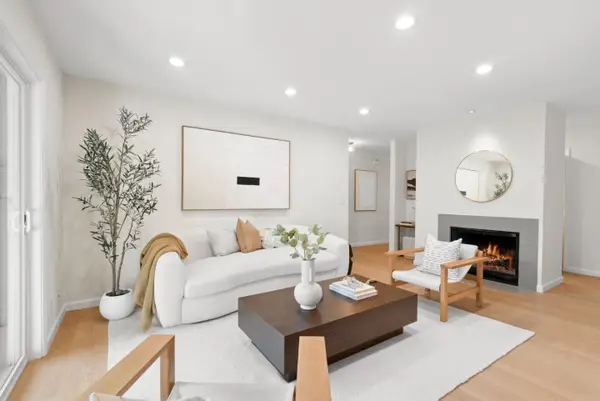 $778,000Active2 beds 2 baths1,065 sq. ft.
$778,000Active2 beds 2 baths1,065 sq. ft.866 Apricot Avenue #C, Campbell, CA 95008
MLS# ML82021785Listed by: CHRISTIE'S INTERNATIONAL REAL ESTATE SERENO - New
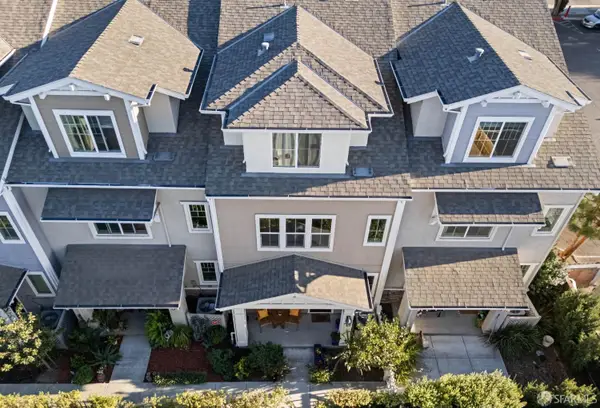 $1,495,000Active3 beds 4 baths1,947 sq. ft.
$1,495,000Active3 beds 4 baths1,947 sq. ft.63 Braxton Terrace, Campbell, CA 95008
MLS# 425062671Listed by: PREMIER AGENT NETWORK - Open Sun, 2 to 5pmNew
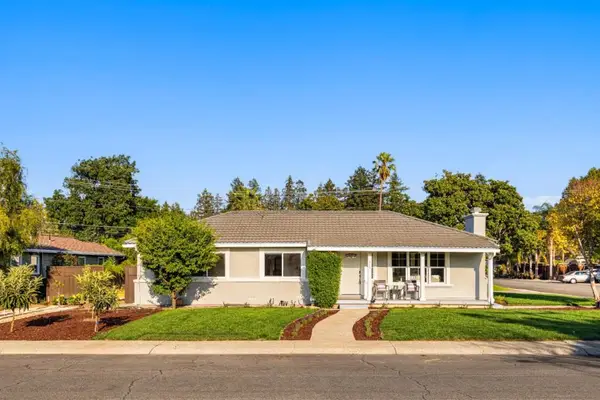 $1,999,888Active4 beds 4 baths2,366 sq. ft.
$1,999,888Active4 beds 4 baths2,366 sq. ft.842 Harrison Avenue, Campbell, CA 95008
MLS# ML82021654Listed by: KELLER WILLIAMS REALTY-SILICON VALLEY - New
 $1,700,000Active-- beds -- baths2,533 sq. ft.
$1,700,000Active-- beds -- baths2,533 sq. ft.990 Gale Drive, Campbell, CA 95008
MLS# ML82021378Listed by: COMPASS - New
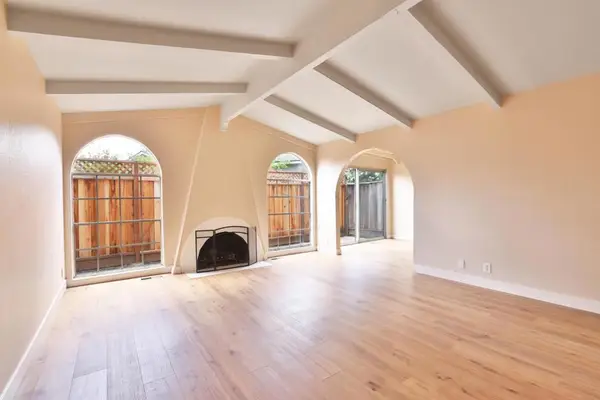 $1,700,000Active-- beds -- baths2,533 sq. ft.
$1,700,000Active-- beds -- baths2,533 sq. ft.990 Gale Drive, Campbell, CA 95008
MLS# ML82021378Listed by: COMPASS
