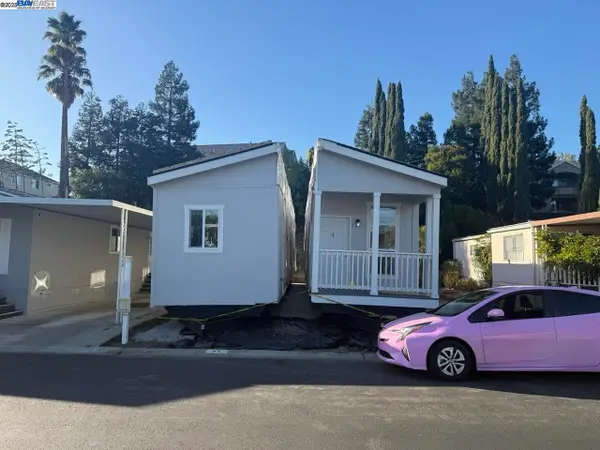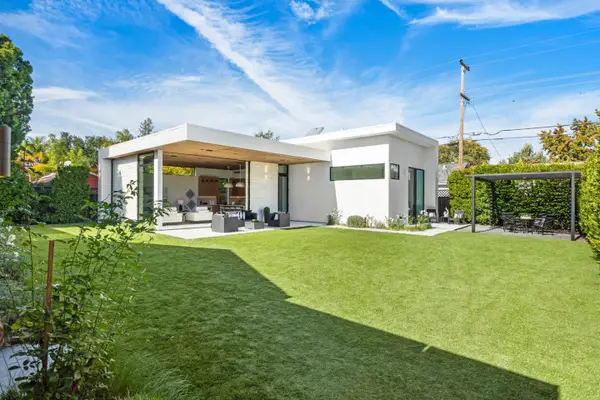866 Apricot Avenue #C, Campbell, CA 95008
Local realty services provided by:Better Homes and Gardens Real Estate Royal & Associates
866 Apricot Avenue #C,Campbell, CA 95008
$778,000
- 2 Beds
- 2 Baths
- 1,065 sq. ft.
- Condominium
- Pending
Listed by: roxy laufer
Office: christie's international real estate sereno
MLS#:ML82021785
Source:CA_BRIDGEMLS
Price summary
- Price:$778,000
- Price per sq. ft.:$730.52
About this home
Welcome to your Campbell retreat at 866 Apricot Avenue #C, where modern comfort meets vibrant community living. This beautifully updated 2-bedroom, 2-bath condo features brand-new luxury vinyl plank flooring, quartz kitchen countertops, new stainless steel appliances, fresh paint, recessed lighting, designer fixtures, and stylish bathroom vanities. With a private one-car garage and separate secure and expansive storage room, this home offers both style and convenience rarely found in condo living. Step outside and enjoy the best of Campbell just minutes from your door. Spend Sundays at the renowned downtown Farmers Market, held rain or shine, or explore the Pruneyard Shopping Center with its dining, shops, and entertainment. Whole Foods, local parks, and the scenic Los Gatos Creek Trail are nearby, offering everyday ease and outdoor recreation. Quick access to Highways 17 and 280, plus the light rail, makes commuting simple and stress-free. When its time to unwind, relax at the sparkling community pool or enjoy the charm of nearby downtown Campbell. This move-in-ready home combines thoughtful updates, modern design, and an unbeatable location - perfect for those seeking comfort, convenience, and a true Campbell lifestyle.
Contact an agent
Home facts
- Year built:1982
- Listing ID #:ML82021785
- Added:58 day(s) ago
- Updated:November 14, 2025 at 11:30 AM
Rooms and interior
- Bedrooms:2
- Total bathrooms:2
- Full bathrooms:2
- Living area:1,065 sq. ft.
Heating and cooling
- Heating:Baseboard, Wall Furnace
Structure and exterior
- Roof:Shingle
- Year built:1982
- Building area:1,065 sq. ft.
Finances and disclosures
- Price:$778,000
- Price per sq. ft.:$730.52
New listings near 866 Apricot Avenue #C
- New
 $1,349,000Active2 beds 3 baths1,339 sq. ft.
$1,349,000Active2 beds 3 baths1,339 sq. ft.511 Union Avenue, Campbell, CA 95008
MLS# ML82027476Listed by: METIS REAL ESTATE, INC. - New
 $1,898,000Active3 beds 2 baths1,786 sq. ft.
$1,898,000Active3 beds 2 baths1,786 sq. ft.866 Stonehurst Way, Campbell, CA 95008
MLS# ML82024736Listed by: KW BAY AREA ESTATES - New
 $1,289,000Active2 beds 3 baths1,332 sq. ft.
$1,289,000Active2 beds 3 baths1,332 sq. ft.513 Union Avenue, Campbell, CA 95008
MLS# ML82027471Listed by: METIS REAL ESTATE, INC. - New
 $1,699,000Active4 beds 5 baths1,942 sq. ft.
$1,699,000Active4 beds 5 baths1,942 sq. ft.523 Union Avenue, Campbell, CA 95008
MLS# ML82027468Listed by: METIS REAL ESTATE, INC. - New
 $1,988,000Active3 beds 2 baths1,320 sq. ft.
$1,988,000Active3 beds 2 baths1,320 sq. ft.772 Jeffrey Avenue, Campbell, CA 95008
MLS# ML82027453Listed by: KW SILICON CITY - New
 $300,000Active2 beds 2 baths1,200 sq. ft.
$300,000Active2 beds 2 baths1,200 sq. ft.14 Timber Cove Drive #14, Campbell, CA 95008
MLS# ML82027413Listed by: ADVANTAGE HOMES - New
 $2,098,880Active4 beds 2 baths1,528 sq. ft.
$2,098,880Active4 beds 2 baths1,528 sq. ft.1183 Glenblair Way, Campbell, CA 95008
MLS# ML82027347Listed by: REDFIN - New
 $489,000Active3 beds 2 baths1,200 sq. ft.
$489,000Active3 beds 2 baths1,200 sq. ft.870 Camden #96, CAMPBELL, CA 95008
MLS# 41116783Listed by: KELLER WILLIAMS SILICON - New
 $489,000Active3 beds 2 baths1,200 sq. ft.
$489,000Active3 beds 2 baths1,200 sq. ft.870 Camden #96, Campbell, CA 95008
MLS# 41116783Listed by: KELLER WILLIAMS SILICON - New
 $3,500,000Active6 beds 4 baths2,858 sq. ft.
$3,500,000Active6 beds 4 baths2,858 sq. ft.1089 Audrey Avenue, Campbell, CA 95008
MLS# ML82021437Listed by: GOLDEN GATE SOTHEBY'S INTERNATIONAL REALTY
