912 Campisi Way #115, Campbell, CA 95008
Local realty services provided by:Better Homes and Gardens Real Estate Royal & Associates
Listed by:michael kaufman
Office:coldwell banker realty
MLS#:ML82018494
Source:CAMAXMLS
Price summary
- Price:$999,000
- Price per sq. ft.:$706.51
- Monthly HOA dues:$752
About this home
DRAMATIC PRICE REDUCTION on this 100% Move-in-ready 1,414 square foot condominium, featuring 2 bedrooms + private office, 2 full baths , and a 50-foot patio accessible from the living room, office, and primary suite. Meticulously maintained with over $35K in upgrades including new HVAC, updated flooring, and a new refrigerator, dishwasher, and washer/dryer, making this home feel fresh and ready from day one. Larger than most Onyx homes, the residence offers expansive living and dining areas and a gourmet kitchen with Espresso cabinets over gleaming granite counters. The private office, opposite the kitchen, is a full room with its own patio access; ideal for remote work, hosting guests, or creating a flexible retreat. The expansive patio, framed by trees and hedges, extends your living space outdoors while maintaining privacy. Ground-level convenience but still elevated above street level provides ease without sacrificing security. Additional comforts include central A/C and two secure parking spaces. Residents also enjoy unmatched proximity to community amenities, with the fitness center two doors down and the community room next door. Incredible value in prime Campbell location, steps from The Pruneyard's shops and dining, Los Gatos Creek Trail, and vibrant downtown Campbell.
Contact an agent
Home facts
- Year built:2008
- Listing ID #:ML82018494
- Added:49 day(s) ago
- Updated:October 07, 2025 at 09:56 PM
Rooms and interior
- Bedrooms:2
- Total bathrooms:2
- Full bathrooms:2
- Living area:1,414 sq. ft.
Heating and cooling
- Cooling:Central Air
Structure and exterior
- Year built:2008
- Building area:1,414 sq. ft.
- Lot area:0.03 Acres
Utilities
- Water:Public
Finances and disclosures
- Price:$999,000
- Price per sq. ft.:$706.51
New listings near 912 Campisi Way #115
- New
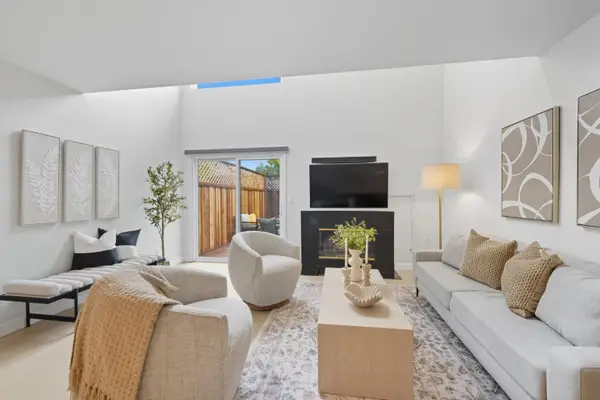 $948,000Active2 beds 2 baths1,345 sq. ft.
$948,000Active2 beds 2 baths1,345 sq. ft.101 Redding Road #A4, Campbell, CA 95008
MLS# ML82024043Listed by: INTERO REAL ESTATE SERVICES - New
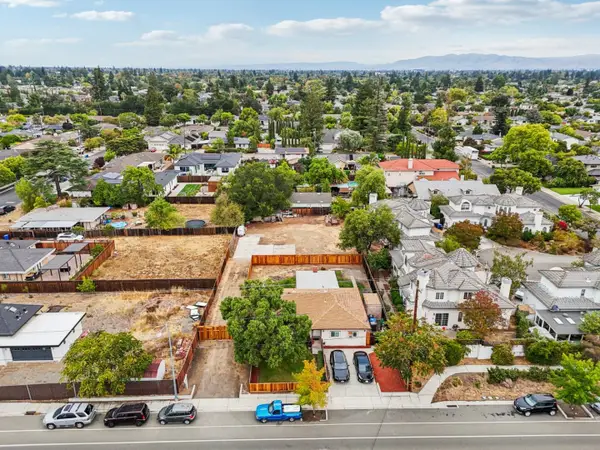 $1,699,000Active0.21 Acres
$1,699,000Active0.21 Acres1097-1099 Hacienda Avenue, CAMPBELL, CA 95008
MLS# 82023557Listed by: TUSCANA PROPERTIES - Open Wed, 9:30am to 12:30pmNew
 $1,998,000Active3 beds 2 baths1,492 sq. ft.
$1,998,000Active3 beds 2 baths1,492 sq. ft.1694 Hyde Drive, Los Gatos, CA 95032
MLS# ML82023795Listed by: INTERO REAL ESTATE SERVICES - New
 $1,249,000Active2 beds 3 baths1,332 sq. ft.
$1,249,000Active2 beds 3 baths1,332 sq. ft.515 Union Avenue, Campbell, CA 95008
MLS# ML82023785Listed by: METIS REAL ESTATE, INC. - New
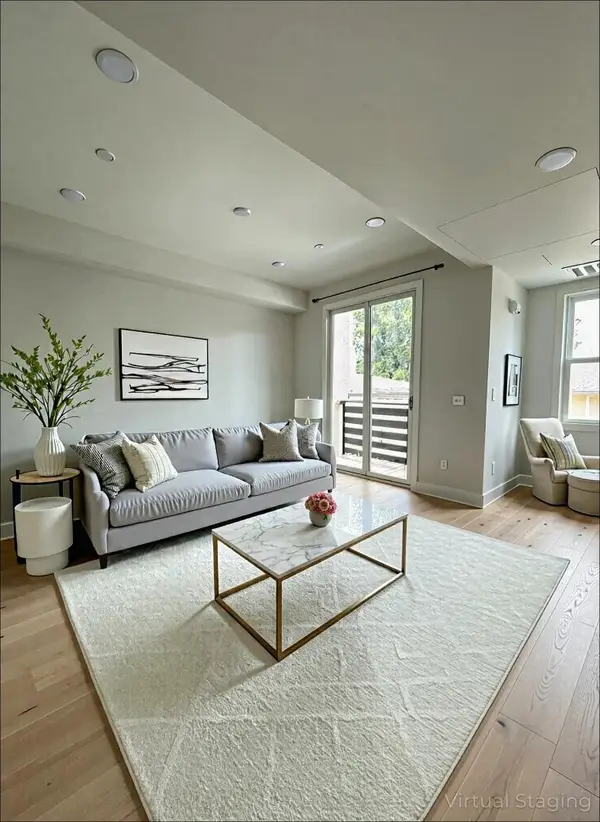 $1,249,000Active2 beds 3 baths1,332 sq. ft.
$1,249,000Active2 beds 3 baths1,332 sq. ft.515 Union Avenue, Campbell, CA 95008
MLS# ML82023785Listed by: METIS REAL ESTATE, INC. - Open Sat, 1:30 to 4:30pmNew
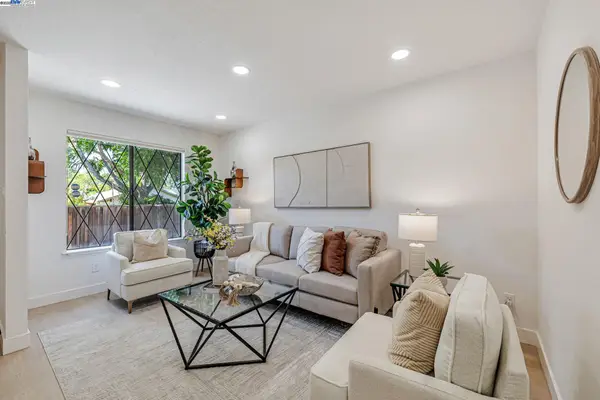 $1,175,000Active3 beds 3 baths1,507 sq. ft.
$1,175,000Active3 beds 3 baths1,507 sq. ft.253 Rincon Ave, CAMPBELL, CA 95008
MLS# 41113613Listed by: KW ADVISORS - New
 $1,699,000Active0.21 Acres
$1,699,000Active0.21 Acres1097-1099 W Hacienda Avenue, Campbell, CA 95008
MLS# ML82023557Listed by: TUSCANA PROPERTIES - New
 $1,798,000Active4 beds 2 baths1,796 sq. ft.
$1,798,000Active4 beds 2 baths1,796 sq. ft.701 Sweetbriar Drive, Campbell, CA 95008
MLS# ML82023352Listed by: THE AGENCY - New
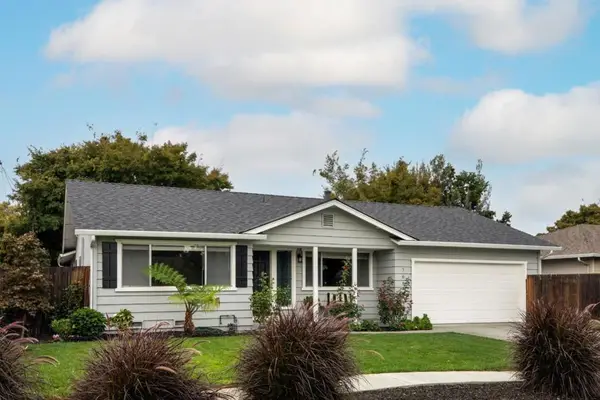 $1,798,000Active4 beds 2 baths1,796 sq. ft.
$1,798,000Active4 beds 2 baths1,796 sq. ft.701 Sweetbriar Drive, Campbell, CA 95008
MLS# ML82023352Listed by: THE AGENCY - New
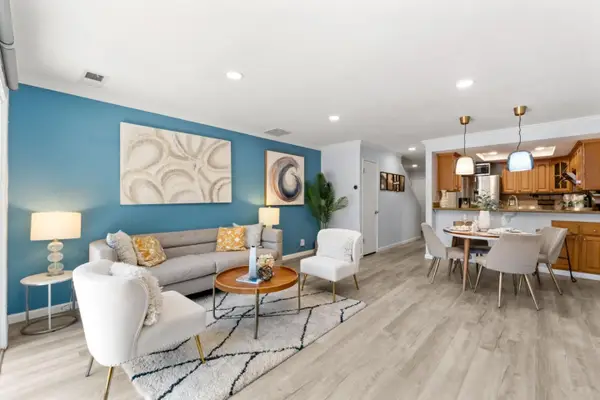 $999,900Active2 beds 2 baths1,152 sq. ft.
$999,900Active2 beds 2 baths1,152 sq. ft.668 W Sunnyoaks Avenue, Campbell, CA 95008
MLS# ML82022801Listed by: KELLER WILLIAMS THRIVE
