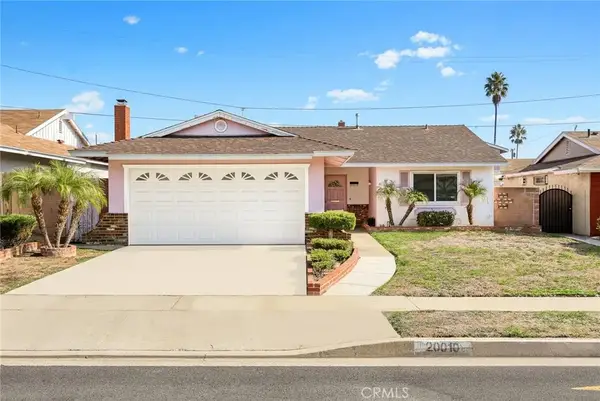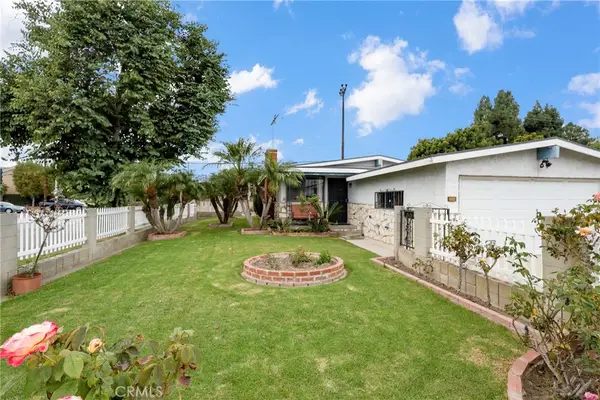22111 Main Street #6, Carson, CA 90745
Local realty services provided by:Better Homes and Gardens Real Estate Napolitano & Associates
22111 Main Street #6,Carson, CA 90745
$749,999
- 3 Beds
- 4 Baths
- 1,733 sq. ft.
- Townhouse
- Active
Listed by: michael wyrzykowski
Office: dean enterprises incorporated
MLS#:SR25219870
Source:San Diego MLS via CRMLS
Price summary
- Price:$749,999
- Price per sq. ft.:$432.77
- Monthly HOA dues:$120
About this home
Beautiful 3 level home with no shared walls. Centrally located in Carson next to Torrance. Perfectly maintained. Low HOA and maintenance fees. Gated Community. The first floor entry is privately gated with an outside area for visitors, friends and family to gather. Also, the attached garage opens straight to the same first floor area. The 2nd level is open with a high ceiling living room and kitchen. The granite kitchen island opens towards the family room. Matching stainless steel appliances with plenty of storage. The master bedroom and master bath have double sinks. Experience this peaceful, friendly and quiet community. Nearby are shopping centers, including Ikea and Target. Nearest hospital is the Harbor UCLA Medical Center. Conveniently close to freeways. Amenities: playground and guest parking. https://www.wellcomemat.com/embed/uploader?key=crmls&secret=b2c60b702bf5a9adc909c2ababd2666e&unique_id=F193000428&customid=SR25219870&video_type=1 https://media.showingtimeplus.com/sites/22111-main-st-6-carson-ca-90745-19157635/branded
Contact an agent
Home facts
- Year built:2016
- Listing ID #:SR25219870
- Added:57 day(s) ago
- Updated:November 15, 2025 at 12:42 AM
Rooms and interior
- Bedrooms:3
- Total bathrooms:4
- Full bathrooms:4
- Living area:1,733 sq. ft.
Heating and cooling
- Cooling:Central Forced Air
- Heating:Forced Air Unit
Structure and exterior
- Year built:2016
- Building area:1,733 sq. ft.
Utilities
- Water:Public
- Sewer:Public Sewer
Finances and disclosures
- Price:$749,999
- Price per sq. ft.:$432.77
New listings near 22111 Main Street #6
- Open Sun, 2 to 4pmNew
 $760,000Active3 beds 2 baths1,313 sq. ft.
$760,000Active3 beds 2 baths1,313 sq. ft.20010 Earlie, Carson, CA 90746
MLS# WS25260337Listed by: MY DANG AGENT - New
 $729,000Active4 beds 2 baths1,225 sq. ft.
$729,000Active4 beds 2 baths1,225 sq. ft.1866 213th, Carson, CA 90745
MLS# SB25259621Listed by: HOME SMART REALTY GROUP - New
 $495,000Active2 beds 3 baths1,182 sq. ft.
$495,000Active2 beds 3 baths1,182 sq. ft.21610 S.perry Street #8, Carson, CA 90745
MLS# CROC25257906Listed by: FIDELITY OPTION - Open Sat, 12 to 3pmNew
 $880,000Active3 beds 2 baths1,432 sq. ft.
$880,000Active3 beds 2 baths1,432 sq. ft.708 E Elsmere Drive, Carson, CA 90746
MLS# PV25259437Listed by: ESTATE PROPERTIES - New
 $430,000Active3 beds 2 baths1,051 sq. ft.
$430,000Active3 beds 2 baths1,051 sq. ft.22728 Figueroa Street #37, Carson, CA 90745
MLS# PV25258196Listed by: MERIT REAL ESTATE - New
 $799,000Active3 beds 2 baths1,432 sq. ft.
$799,000Active3 beds 2 baths1,432 sq. ft.19409 Belshaw, Carson, CA 90746
MLS# PW25259092Listed by: REAL BROKER - Open Sun, 12 to 3pmNew
 $949,888Active3 beds 3 baths1,844 sq. ft.
$949,888Active3 beds 3 baths1,844 sq. ft.429 Willow Run Lane, Carson, CA 90745
MLS# CV25258490Listed by: NEST REAL ESTATE - New
 $495,000Active2 beds 3 baths1,182 sq. ft.
$495,000Active2 beds 3 baths1,182 sq. ft.21610 S.perry Street #8, Carson, CA 90745
MLS# OC25257906Listed by: FIDELITY OPTION - New
 $699,000Active3 beds 2 baths1,276 sq. ft.
$699,000Active3 beds 2 baths1,276 sq. ft.22719 Gulf Avenue, Carson, CA 90745
MLS# SB25258556Listed by: BEACH CITY BROKERS - New
 $300,000Active2 beds 2 baths1,580 sq. ft.
$300,000Active2 beds 2 baths1,580 sq. ft.17700 Avalon Boulevard #422, Carson, CA 90746
MLS# 25617717Listed by: OMNI REALTY & INVESTMENT GROUP
