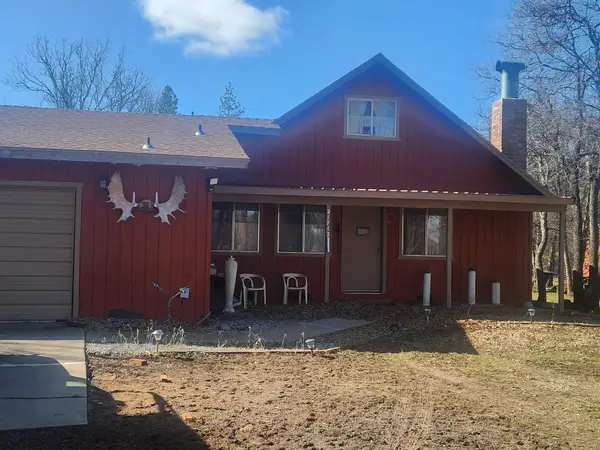21652 Rattlebush Drive, Cassel, CA 96016
Local realty services provided by:Better Homes and Gardens Real Estate Results
21652 Rattlebush Drive,Cassel, CA 96016
$342,000
- 3 Beds
- 2 Baths
- 1,628 sq. ft.
- Single family
- Pending
Listed by: allison cassity
Office: coldwell banker intermountain realty
MLS#:25-2665
Source:CA_SAR
Price summary
- Price:$342,000
- Price per sq. ft.:$210.07
About this home
Inviting home on over 4.5 treed acres in the very desirable Cassel area - known for its world-class fishing on Hat Creek, Baum, and Crystal Lakes! Imagine yourself enjoying these natural wonders in a lovely and desirable neighborhood with an easy drive into town.
This property boasts numerous updates and charming features. The single-story living space with a low-maintenance yard is perfect for those looking to maximize their recreational retirement!
The open floor plan offers a light and bright setting with comfortable flow for easy entertaining encompassing the kitchen, dining, and living room. Updates include a newer woodstove, appliances two years old, water heater, and a water system with a pressure tank and filtration system less than 3 years old.
Additionally, there is an upstairs attic finished space with a 200+ square foot room and storage area. The 1000+ square foot oversized garage is extra deep and, while allowing for two cars, has extra space for your own shop space. There is a 128 square foot woodshed, and a 192 square foot finished, insulated pumphouse with plenty of space for extra storage and freezer space. The fenced garden area is waiting for your plants.
Contact an agent
Home facts
- Year built:1981
- Listing ID #:25-2665
- Added:158 day(s) ago
- Updated:November 16, 2025 at 08:15 AM
Rooms and interior
- Bedrooms:3
- Total bathrooms:2
- Full bathrooms:2
- Living area:1,628 sq. ft.
Heating and cooling
- Cooling:Window
- Heating:Furnace Wall, Heating, Wood Stove
Structure and exterior
- Year built:1981
- Building area:1,628 sq. ft.
- Lot area:4.66 Acres
Utilities
- Water:Well
- Sewer:Septic
Finances and disclosures
- Price:$342,000
- Price per sq. ft.:$210.07
New listings near 21652 Rattlebush Drive
 $360,000Active3 beds 2 baths1,658 sq. ft.
$360,000Active3 beds 2 baths1,658 sq. ft.21580 Rattlebush Road, Cassel, CA 96016
MLS# 25-4947Listed by: RE/MAX OF REDDING $387,000Active3 beds 2 baths1,063 sq. ft.
$387,000Active3 beds 2 baths1,063 sq. ft.40015 Lava Court, Cassel, CA 96016
MLS# 25-3884Listed by: COLDWELL BANKER INTERMOUNTAIN REALTY $995,000Active2 beds 2 baths2,069 sq. ft.
$995,000Active2 beds 2 baths2,069 sq. ft.21151 Ridge Road, Cassel, CA 96016
MLS# 25-2993Listed by: COLDWELL BANKER INTERMOUNTAIN REALTY $250,000Active3 beds 2 baths1,080 sq. ft.
$250,000Active3 beds 2 baths1,080 sq. ft.21718 E Cassel Rd Road, Cassel, CA 96016
MLS# 25-4566Listed by: HIGH COUNTRY REAL ESTATE $150,000Active2 beds -- baths400 sq. ft.
$150,000Active2 beds -- baths400 sq. ft.21726 Cassel Road, Cassel, CA 96016
MLS# 25-4567Listed by: HIGH COUNTRY REAL ESTATE
