30118 Galbreth Court, Castaic, CA 91384
Local realty services provided by:Better Homes and Gardens Real Estate Royal & Associates
30118 Galbreth Court,Castaic, CA 91384
$975,000
- 6 Beds
- 4 Baths
- 3,400 sq. ft.
- Single family
- Active
Listed by: dwight hawkins
Office: realty executives homes
MLS#:CRSR25149998
Source:CAMAXMLS
Price summary
- Price:$975,000
- Price per sq. ft.:$286.76
- Monthly HOA dues:$99
About this home
Price reduction! Seller says SELL! Check out the new interest rates!! This is the expanded Plan 3 model of the Richmond American Homes with an upstairs suite separate from the main primary bedroom AND could be a second primary bedroom. This expansion has its own private bedroom & bathroom sectioned off from the other upstairs bedrooms! A total of 6 bedrooms and 4 baths including the bedroom downstairs with a 3/4 bathroom (walk-in shower). This home is similar to a Gen-Z where there is room for generations of family members! The ceilings on both levels are 12 ft!! This lot is on a cul-de-sac and almost a 1/4 acre!! The back yard is better than any park you've seen! Surround sound in the huge family room with plenty of light from all the windows. The rooms all have ceiling fans to cut your electric bill and some of the closets are walk-in closets! Thousands of dollars spent on plantation shutters! The wood-like flooring is beautiful tile flooring along with newer carpeting throughout the rest of the home! The fireplace looks like it was never used. No Mello-Roos and a low HOA of $99.00! The sports complex is just one exit north from Hasley Canyon for year-round sports and 3 County swimming pools! Castaic Lake is known for bass fishing and water skiing! Come check out this beautiful
Contact an agent
Home facts
- Year built:2003
- Listing ID #:CRSR25149998
- Added:137 day(s) ago
- Updated:November 26, 2025 at 03:02 PM
Rooms and interior
- Bedrooms:6
- Total bathrooms:4
- Full bathrooms:3
- Living area:3,400 sq. ft.
Heating and cooling
- Cooling:Central Air
- Heating:Forced Air, Natural Gas
Structure and exterior
- Roof:Tile
- Year built:2003
- Building area:3,400 sq. ft.
- Lot area:0.22 Acres
Utilities
- Water:Public
Finances and disclosures
- Price:$975,000
- Price per sq. ft.:$286.76
New listings near 30118 Galbreth Court
- New
 $42,999Active0.17 Acres
$42,999Active0.17 Acres29234 Verdale Avenue, Castaic, CA 91384
MLS# CRAR25264360Listed by: PLATLABS, INC. - New
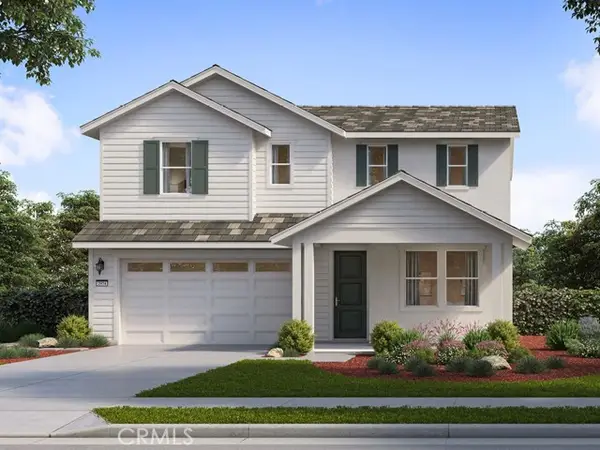 $933,990Active4 beds 3 baths2,506 sq. ft.
$933,990Active4 beds 3 baths2,506 sq. ft.28921 Saddle Circle, Castaic, CA 91384
MLS# CRSR25264165Listed by: WILLIAMS HOMES INC. - New
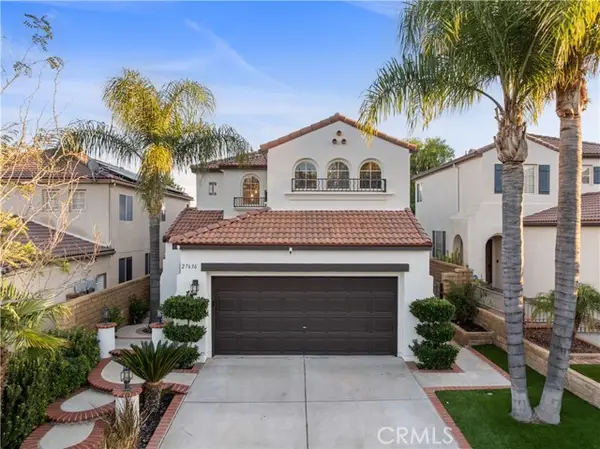 $799,798Active3 beds 3 baths2,190 sq. ft.
$799,798Active3 beds 3 baths2,190 sq. ft.27636 Elk Ridge, Castaic, CA 91384
MLS# CRSR25263647Listed by: REALTY EXECUTIVES HOMES - New
 $619,000Active3 beds 2 baths1,360 sq. ft.
$619,000Active3 beds 2 baths1,360 sq. ft.30257 Trellis Rd, Castaic, CA 91384
MLS# CRSR25264576Listed by: EXCELLENCE RE REAL ESTATE - New
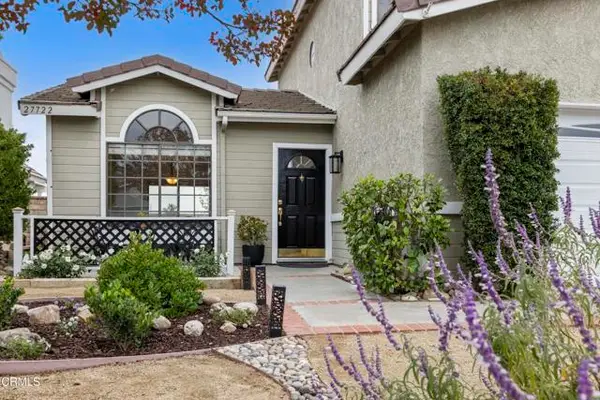 $720,000Active3 beds 3 baths1,512 sq. ft.
$720,000Active3 beds 3 baths1,512 sq. ft.27722 Buckskin Drive, Castaic, CA 91384
MLS# CRP1-24946Listed by: COMPASS - New
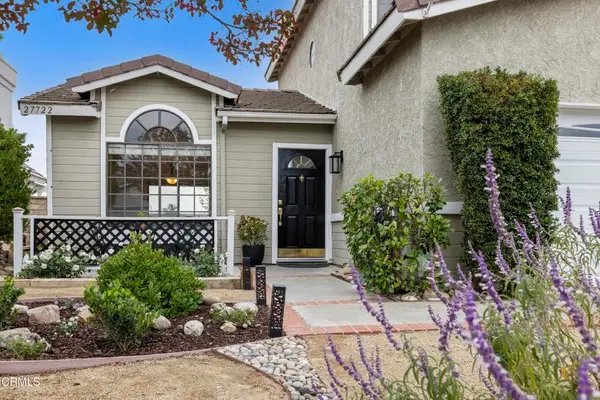 $720,000Active3 beds 3 baths1,512 sq. ft.
$720,000Active3 beds 3 baths1,512 sq. ft.27722 Buckskin Drive, Castaic, CA 91384
MLS# P1-24946Listed by: COMPASS 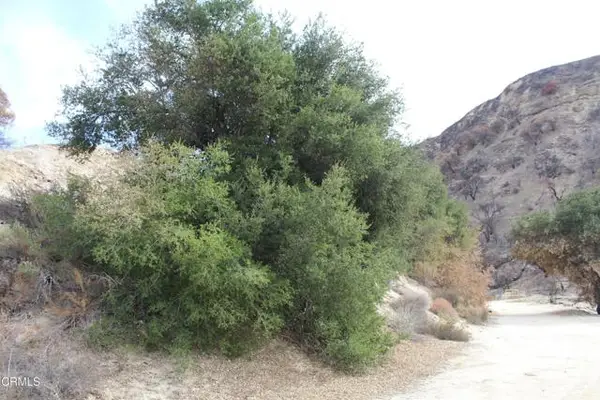 $1,299,000Active501 Acres
$1,299,000Active501 Acres31029 Hasley Canyon Road, Castaic, CA 91384
MLS# CRV1-33402Listed by: THE DUNBAR GROUP $69,500Active0.43 Acres
$69,500Active0.43 Acres28939 Paradise Road, Castaic, CA 91384
MLS# CRNP25257465Listed by: CHARLES FRIEDMAN, BROKER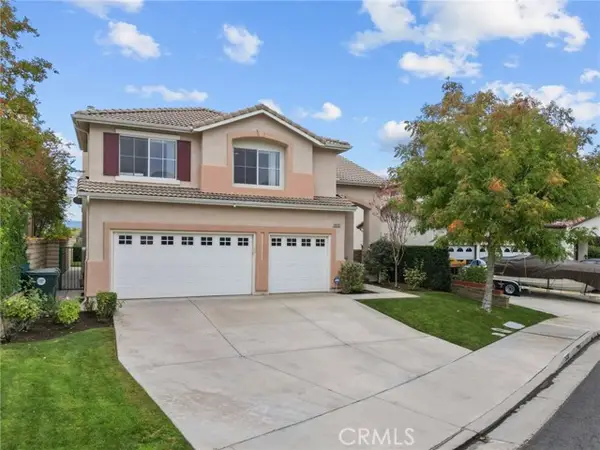 $899,800Active4 beds 3 baths3,121 sq. ft.
$899,800Active4 beds 3 baths3,121 sq. ft.29232 Saint Tropez, Castaic, CA 91384
MLS# CRSR25255961Listed by: PINNACLE ESTATE PROPERTIES, INC. $70,000Active9.95 Acres
$70,000Active9.95 AcresSan Francisquito Way, Castaic, CA 91384
MLS# 225005607Listed by: KELLER WILLIAMS WESTLAKE VILLAGE
