19415 Garrison Ave, Castro Valley, CA 94546
Local realty services provided by:Better Homes and Gardens Real Estate Royal & Associates
19415 Garrison Ave,Castro Valley, CA 94546
$1,095,000
- 3 Beds
- 2 Baths
- 1,468 sq. ft.
- Single family
- Active
Listed by:perry vittoria
Office:rinetti & co., realtors
MLS#:41113664
Source:CA_BRIDGEMLS
Price summary
- Price:$1,095,000
- Price per sq. ft.:$745.91
About this home
Welcome to this delightful 3-bedroom, 2-bathroom home offering 1,468 sq. ft. of comfortable living space. Ideally situated on a peaceful court, the property is conveniently close to Castro Valley High School and local amenities. Step inside to find a spacious living room filled with natural light from a large bay window. The central kitchen features rich wood cabinetry, stone countertops, and is well-appointed for preparing gourmet meals. Adjacent to the kitchen is a generous family room with a cozy brick fireplace and ample natural light, creating the perfect gathering space. A dining area with a convenient pass-through to the kitchen offers easy access to the side yard. All three bedrooms are nicely sized, including the primary suite with its own private bathroom. The back bedroom offers access to the beautifully maintained backyard, complete with a quaint deck—ideal for relaxing or entertaining. Additional highlights include newer laminate flooring throughout much of the home, dual-pane windows, central air conditioning, and solar power for energy efficiency. This charming home combines comfort, convenience, and character in a prime Castro Valley location.
Contact an agent
Home facts
- Year built:1960
- Listing ID #:41113664
- Added:3 day(s) ago
- Updated:October 06, 2025 at 08:52 PM
Rooms and interior
- Bedrooms:3
- Total bathrooms:2
- Full bathrooms:2
- Living area:1,468 sq. ft.
Heating and cooling
- Cooling:Ceiling Fan(s), Central Air
- Heating:Floor Furnace, Natural Gas
Structure and exterior
- Roof:Shingle
- Year built:1960
- Building area:1,468 sq. ft.
- Lot area:0.12 Acres
Finances and disclosures
- Price:$1,095,000
- Price per sq. ft.:$745.91
New listings near 19415 Garrison Ave
- New
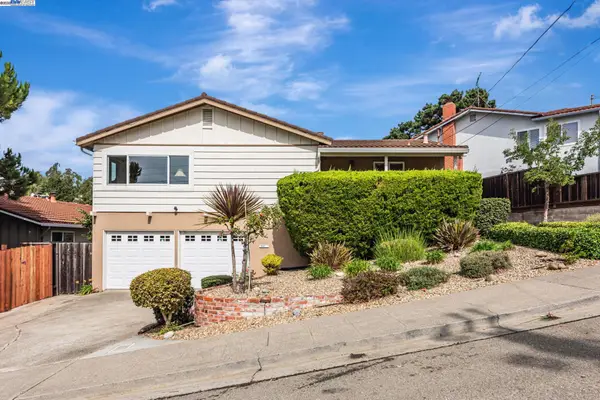 $1,000,000Active4 beds 3 baths1,864 sq. ft.
$1,000,000Active4 beds 3 baths1,864 sq. ft.16560 Cowell St, Castro Valley, CA 94578
MLS# 41113865Listed by: COLDWELL BANKER REALTY - New
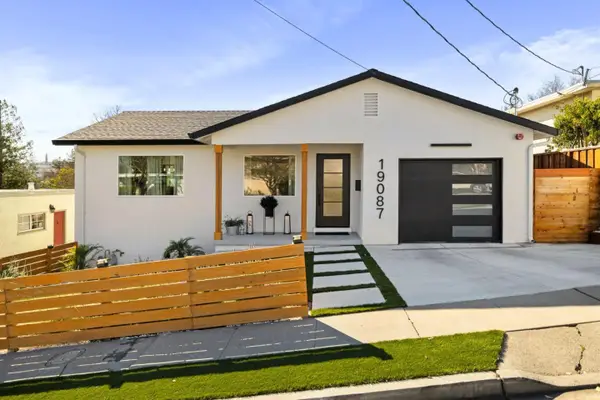 $1,188,000Active3 beds 2 baths1,389 sq. ft.
$1,188,000Active3 beds 2 baths1,389 sq. ft.19087 Mayberry Drive, Castro Valley, CA 94546
MLS# ML82023885Listed by: COMPASS - Open Sat, 2 to 4pmNew
 $1,078,000Active3 beds 2 baths1,415 sq. ft.
$1,078,000Active3 beds 2 baths1,415 sq. ft.4859 Seaview Ave, CASTRO VALLEY, CA 94546
MLS# 41113751Listed by: COMPASS - New
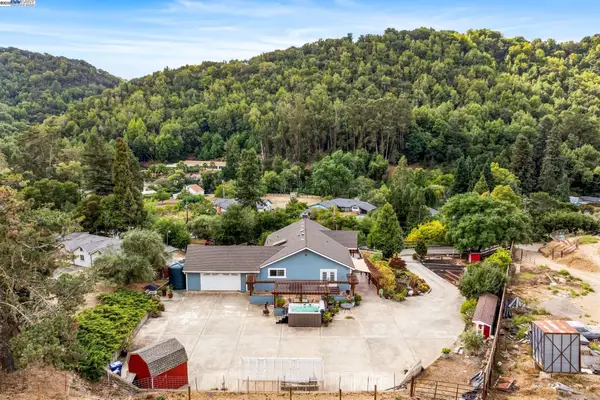 $1,890,000Active3 beds 2 baths1,944 sq. ft.
$1,890,000Active3 beds 2 baths1,944 sq. ft.26928 Palomares Rd, Castro Valley, CA 94552
MLS# 41113706Listed by: LEGACY REAL ESTATE & ASSOC. - Open Sun, 2 to 4pmNew
 $769,000Active3 beds 2 baths1,016 sq. ft.
$769,000Active3 beds 2 baths1,016 sq. ft.21235 Kahlert Street, Castro Valley, CA 94546
MLS# 425078851Listed by: NORCAL REALTY - New
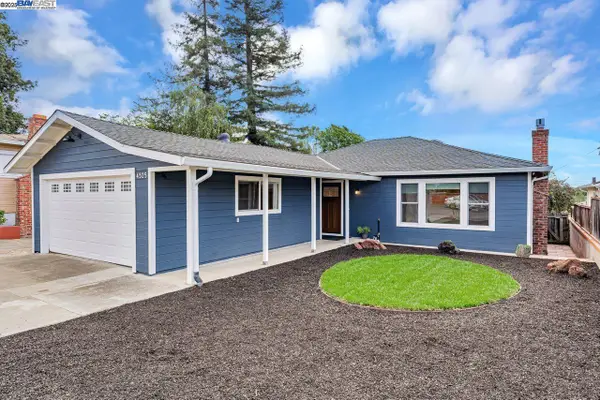 $1,299,000Active3 beds 2 baths1,430 sq. ft.
$1,299,000Active3 beds 2 baths1,430 sq. ft.4525 Edwards Lane, Castro Valley, CA 94546
MLS# 41113530Listed by: COLDWELL BANKER REALTY - New
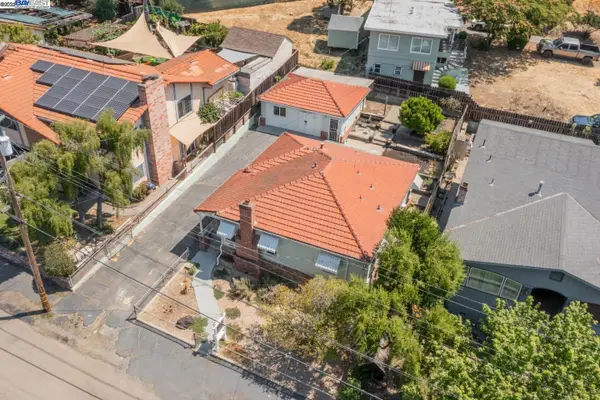 $799,999Active3 beds 2 baths1,107 sq. ft.
$799,999Active3 beds 2 baths1,107 sq. ft.18760 Stanton Ave, Castro Valley, CA 94546
MLS# 41111625Listed by: INTERO REAL ESTATE SERVICES - New
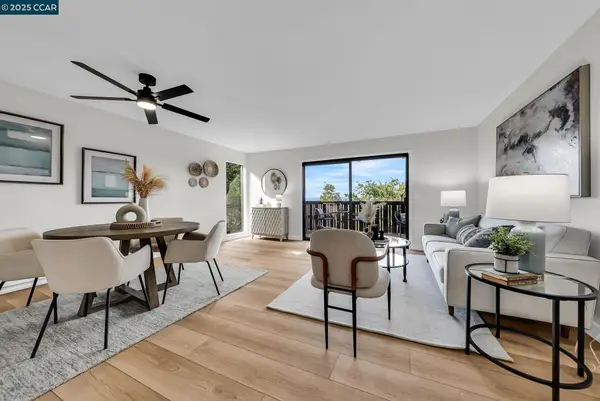 $475,000Active2 beds 2 baths962 sq. ft.
$475,000Active2 beds 2 baths962 sq. ft.16411 Saratoga St #106W, San Leandro, CA 94578
MLS# 41113451Listed by: KELLER WILLIAMS REALTY - New
 $1,030,000Active-- beds -- baths1,486 sq. ft.
$1,030,000Active-- beds -- baths1,486 sq. ft.2664 Renton Way, Castro Valley, CA 94546
MLS# 41113398Listed by: COLDWELL BANKER
