5582 Trailside Ct, Castro Valley, CA 94552
Local realty services provided by:Better Homes and Gardens Real Estate Royal & Associates
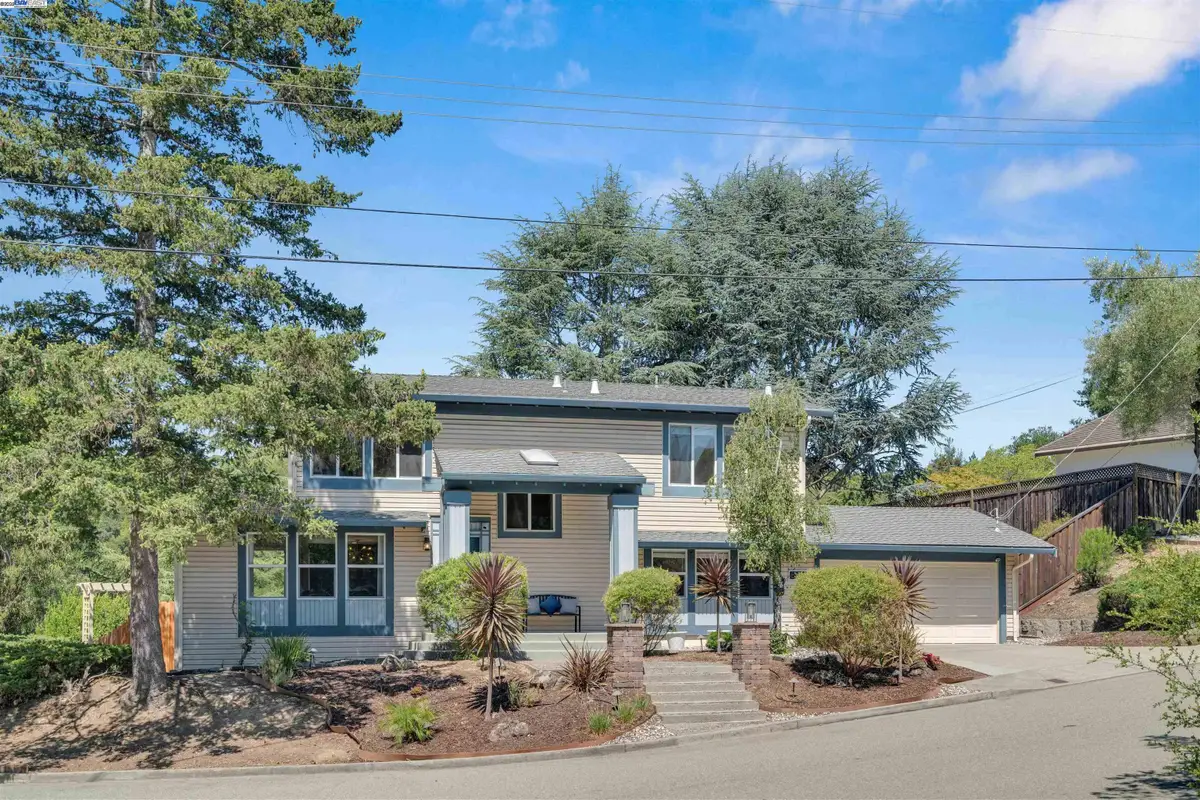
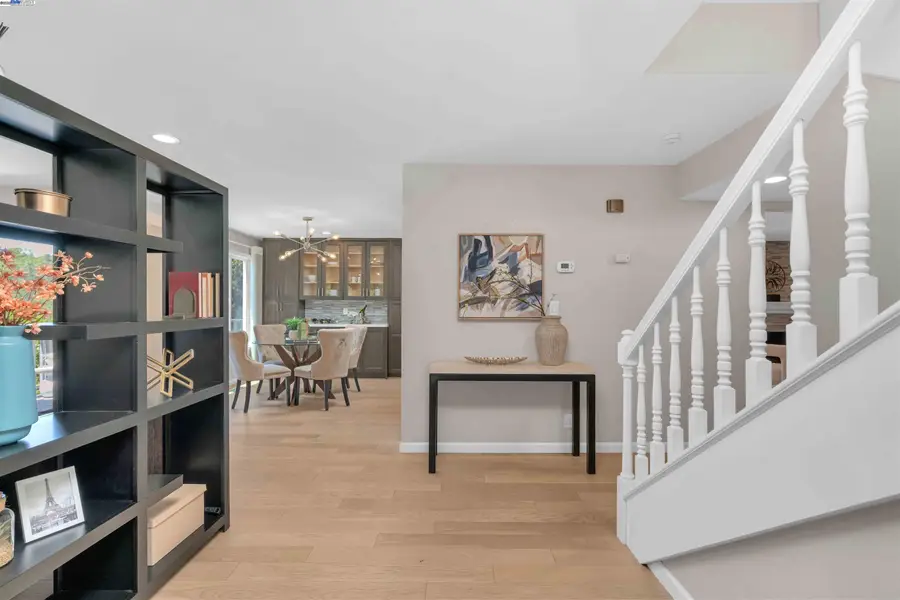
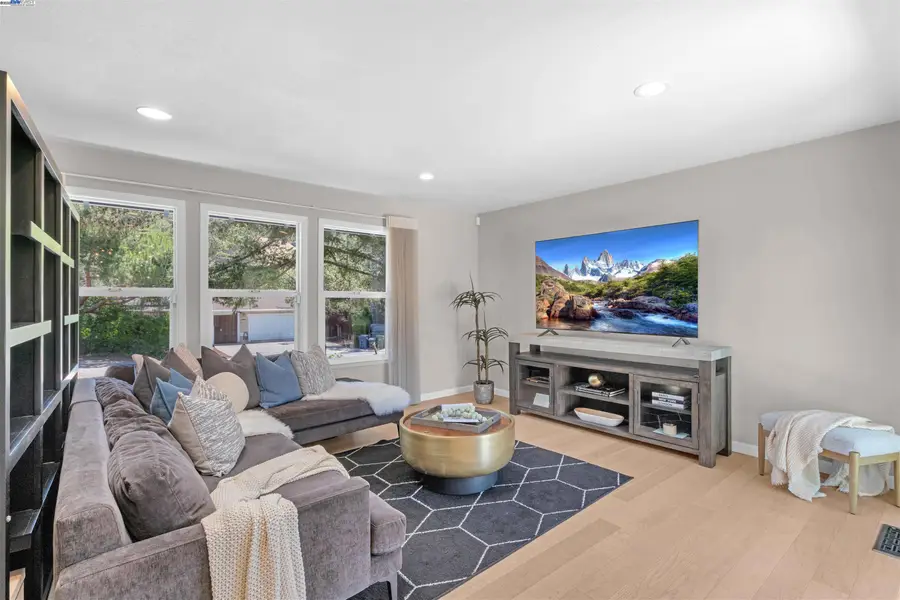
Listed by:norma g. guardado
Office:exp realty of california
MLS#:41104920
Source:CA_BRIDGEMLS
Price summary
- Price:$1,498,000
- Price per sq. ft.:$668.75
About this home
Natural beauty surrounds this 5-bedroom, 3-bath retreat nestled in the peaceful Castro Valley hills. Featuring light-filled interiors, a gorgeous chef’s kitchen, and a backyard oasis designed for entertaining or relaxing under the stars. Inside, you’ll find engineered hardwood floors and an updated open-concept kitchen with a large island, quartz countertops, stainless steel appliances, and a cozy family room with a contemporary tiled fireplace. The breakfast nook offers a perfect spot for your morning coffee, while expansive windows bring nature’s beauty indoors. A full bathroom and bedroom on the main level provide flexibility for a guest suite, home office, or multi-generational living. Upstairs, the spacious primary suite boasts vaulted ceilings and an updated en suite, complemented by three additional bedrooms and another refreshed bathroom. Additional features include dual-pane windows, elegant window treatments, recessed lighting throughout, and beautiful landscaping. Situated on a quiet cul-de-sac, this home offers the perfect blend of comfort, style, and functionality—a true Castro Valley retreat. www.5582Trailsidect.com
Contact an agent
Home facts
- Year built:1974
- Listing Id #:41104920
- Added:29 day(s) ago
- Updated:August 15, 2025 at 02:44 PM
Rooms and interior
- Bedrooms:5
- Total bathrooms:3
- Full bathrooms:3
- Living area:2,240 sq. ft.
Heating and cooling
- Heating:Fireplace(s), Forced Air, Natural Gas
Structure and exterior
- Roof:Shingle
- Year built:1974
- Building area:2,240 sq. ft.
- Lot area:0.36 Acres
Finances and disclosures
- Price:$1,498,000
- Price per sq. ft.:$668.75
New listings near 5582 Trailside Ct
- New
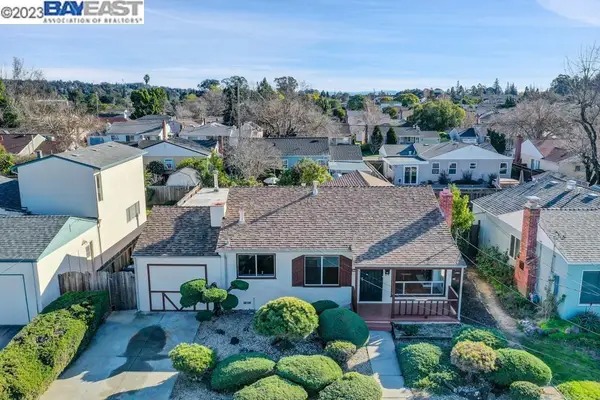 $835,000Active3 beds 2 baths1,260 sq. ft.
$835,000Active3 beds 2 baths1,260 sq. ft.2285 Star Avenue, Castro Valley, CA 94546
MLS# ML82017858Listed by: DI SONG, BROKER 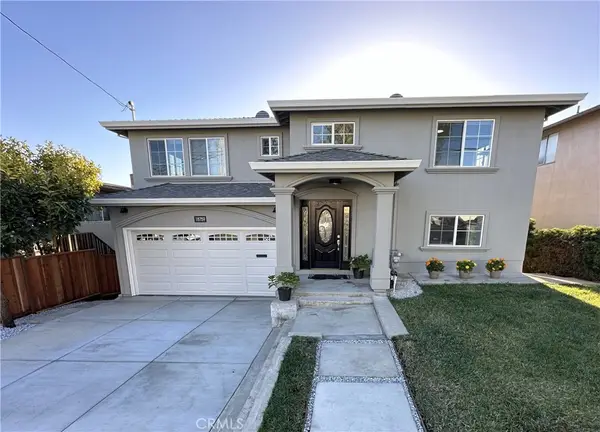 $1,370,000Pending5 beds 3 baths3,192 sq. ft.
$1,370,000Pending5 beds 3 baths3,192 sq. ft.18759 Center Street, Castro Valley, CA 94546
MLS# PT25151223Listed by: K REALTY- New
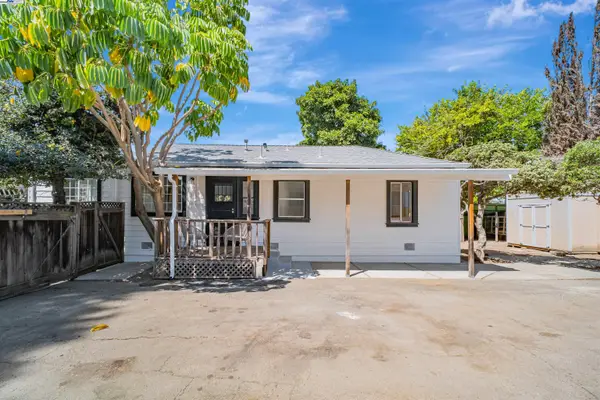 $899,000Active3 beds 1 baths1,195 sq. ft.
$899,000Active3 beds 1 baths1,195 sq. ft.3780 Somerset Ave, Castro Valley, CA 94546
MLS# 41108018Listed by: KW ADVISORS EAST BAY - New
 $1,175,000Active3 beds 2 baths1,380 sq. ft.
$1,175,000Active3 beds 2 baths1,380 sq. ft.20009 Catalina Dr, Castro Valley, CA 94546
MLS# 41107955Listed by: REDFIN - New
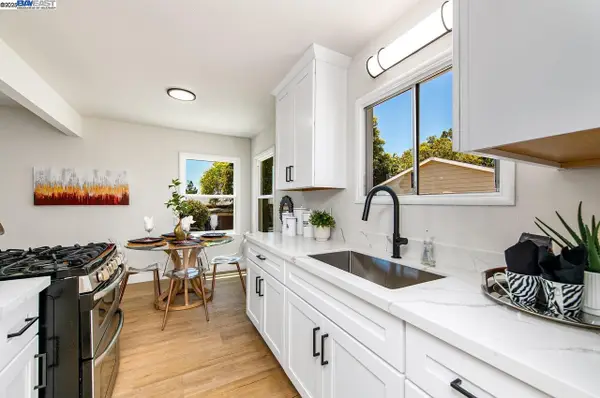 $800,000Active3 beds 1 baths1,234 sq. ft.
$800,000Active3 beds 1 baths1,234 sq. ft.17673 Dorson Ln, Castro Valley, CA 94546
MLS# 41107911Listed by: COMPASS - New
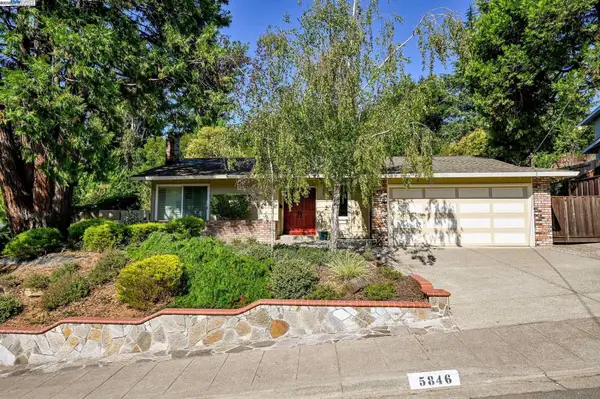 $1,325,000Active3 beds 2 baths1,723 sq. ft.
$1,325,000Active3 beds 2 baths1,723 sq. ft.5846 Cold Water Dr, Castro Valley, CA 94552
MLS# 41107881Listed by: CHRISTIE'S INT'L RE SERENO - New
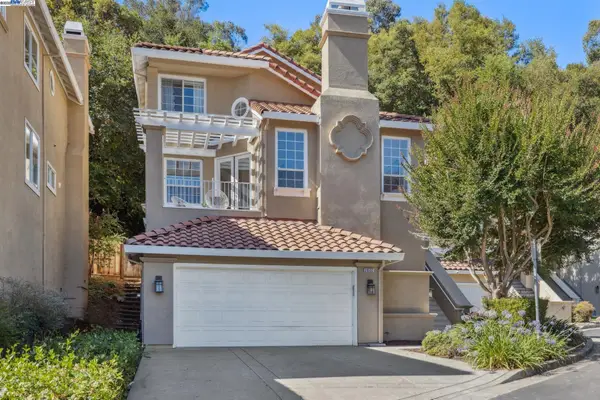 $1,250,000Active3 beds 3 baths2,561 sq. ft.
$1,250,000Active3 beds 3 baths2,561 sq. ft.20602 Crow Creek Rd, Castro Valley, CA 94552
MLS# 41107876Listed by: COMPASS - New
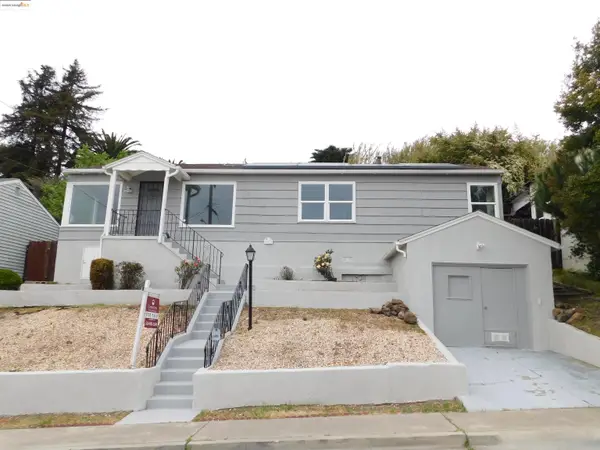 $819,000Active3 beds 3 baths1,168 sq. ft.
$819,000Active3 beds 3 baths1,168 sq. ft.15976 Carolyn St, San Leandro, CA 94578
MLS# 41107852Listed by: CORNERSTONE REALTY AND MORTGAGE - New
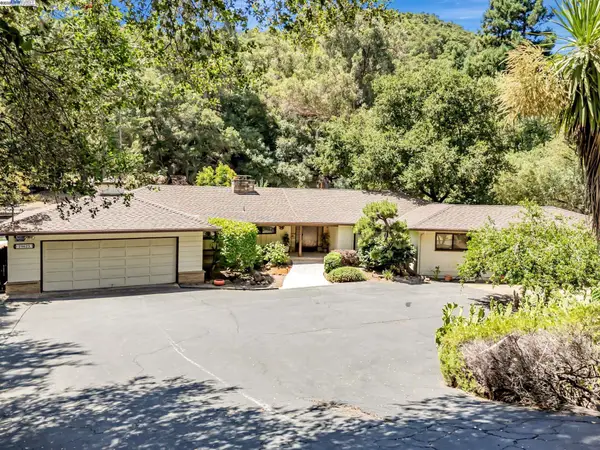 $1,700,000Active4 beds 4 baths2,928 sq. ft.
$1,700,000Active4 beds 4 baths2,928 sq. ft.29625 Palomares Rd, Castro Valley, CA 94552
MLS# 41107844Listed by: KW ADVISORS EAST BAY - New
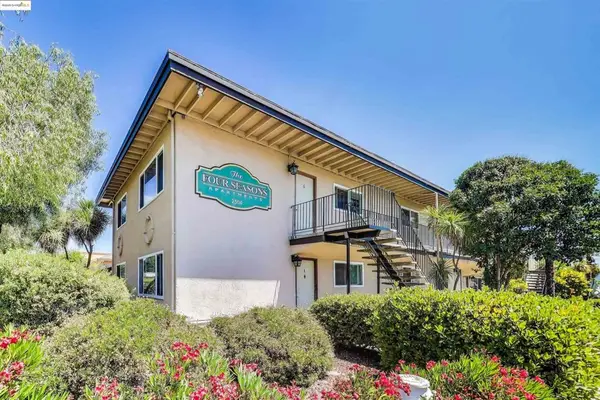 $5,250,000Active-- beds -- baths
$5,250,000Active-- beds -- baths2504 Denning Ct, Castro Valley, CA 94546
MLS# 41107825Listed by: MARCUS & MILLICHAP

