9635 Dublin Canyon Rd, Castro Valley, CA 94552
Local realty services provided by:Better Homes and Gardens Real Estate Royal & Associates
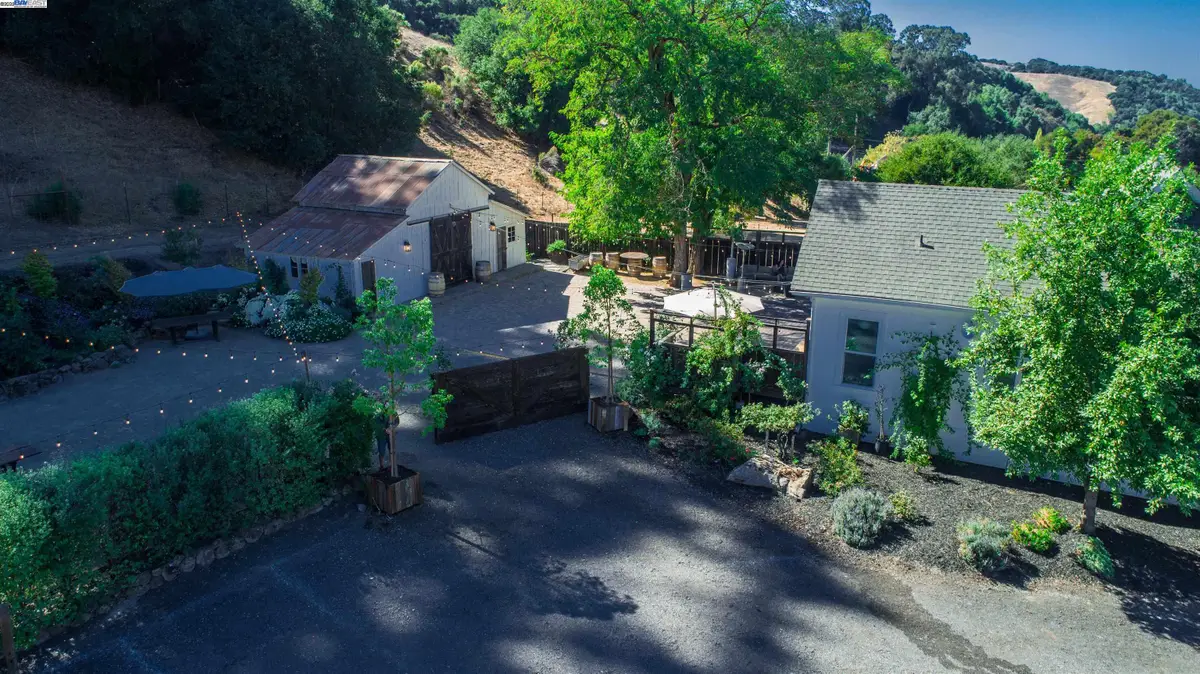
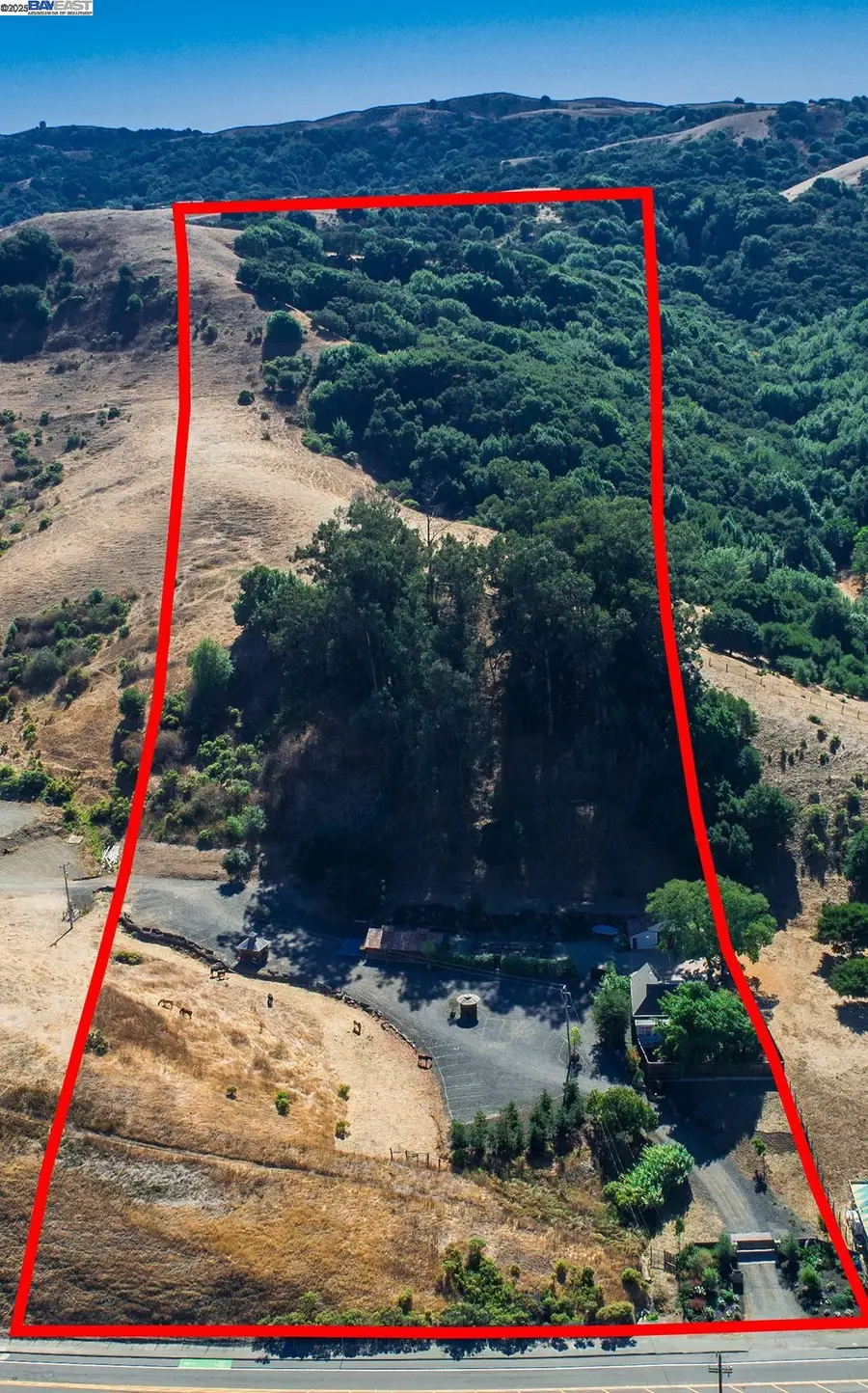
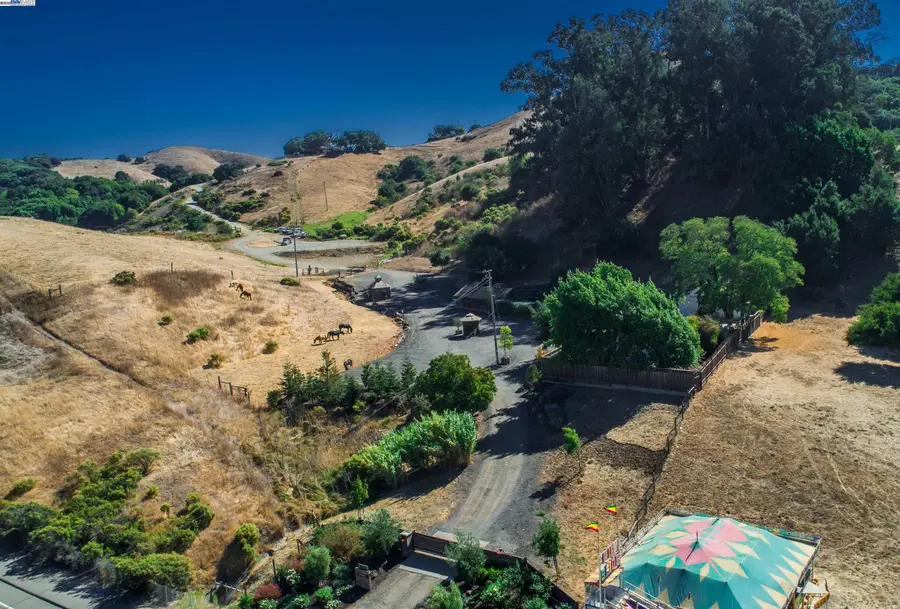
9635 Dublin Canyon Rd,Castro Valley, CA 94552
$1,968,000
- 3 Beds
- 2 Baths
- 1,045 sq. ft.
- Single family
- Active
Listed by:mike carey
Office:investment real estate
MLS#:41095724
Source:CA_BRIDGEMLS
Price summary
- Price:$1,968,000
- Price per sq. ft.:$1,883.25
About this home
Situated on 11.86 Acres with Main House & (2) Additional Outbuildings PLUS Option to Expand/Build ADU or Custom Home. Perfect Opportunity for a Home Business, Wedding Venue, Corporate Retreat, or Church (If Approved by County). Per County/State Zoning a Secondary House may be Built. UPDATED MODERN FARMHOUSE: Approx 1,050 SqFt of Living Space: 3 Beds & 2 Baths, Open Floor Plan. New Kitchen Cabinets, Flooring, Quartz Countertops, Tile Backsplash, Stainless Steel Appliances, Oversized Island, & Custom Light Fixtures. Single Hung Double Pane Windows & LVP Flooring Throughout. Updated Plumbing & Light Fixtures. Upgraded Primary Suite with Pedestal Tub, Large Shower Stall, & Walk-In Closet. BARN OUTBUILDING #1: Approx 800 SqFt, Concrete Flooring, Barn Door Entrance, (2) Designated Side Rooms, Storage Area, & Custom Chandelier. Large Paver Patio Between Barn & Main House - Perfect for Entertaining. GRANARY OUTBUILDING #2: Approx 800 SqFt (40'X20') Concrete Flooring, HVAC Mini-Split, Arched Windows & Glass Fence Doors, Custom Chandelier Lighting, & Built-In Cabinetry with Tile Accent Wall. SITE FEATURES: Gated Entrance, PG&E, Propane, Septic Tank, (2) Wells, & Fully Fenced Grounds. Huge DG Patio Area. Multiple Allowable Uses! Winery, Brewery, Cannabis, & Olive Oil. VERY UNIQUE PROPERTY!
Contact an agent
Home facts
- Year built:1910
- Listing Id #:41095724
- Added:105 day(s) ago
- Updated:August 15, 2025 at 02:32 PM
Rooms and interior
- Bedrooms:3
- Total bathrooms:2
- Full bathrooms:2
- Living area:1,045 sq. ft.
Heating and cooling
- Cooling:Central Air
- Heating:Forced Air, Propane
Structure and exterior
- Roof:Shingle
- Year built:1910
- Building area:1,045 sq. ft.
- Lot area:11.86 Acres
Utilities
- Water:Private, Well
- Sewer:Septic Tank
Finances and disclosures
- Price:$1,968,000
- Price per sq. ft.:$1,883.25
New listings near 9635 Dublin Canyon Rd
- New
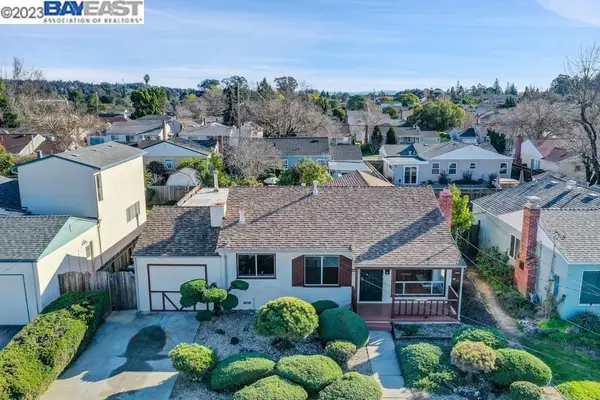 $835,000Active3 beds 2 baths1,260 sq. ft.
$835,000Active3 beds 2 baths1,260 sq. ft.2285 Star Avenue, Castro Valley, CA 94546
MLS# ML82017858Listed by: DI SONG, BROKER 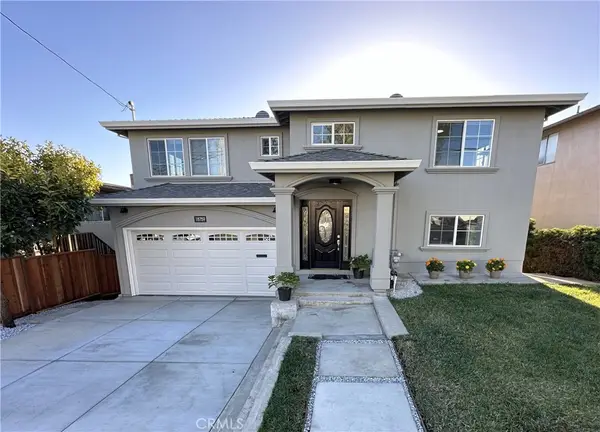 $1,370,000Pending5 beds 3 baths3,192 sq. ft.
$1,370,000Pending5 beds 3 baths3,192 sq. ft.18759 Center Street, Castro Valley, CA 94546
MLS# PT25151223Listed by: K REALTY- New
 $899,000Active3 beds 1 baths1,195 sq. ft.
$899,000Active3 beds 1 baths1,195 sq. ft.3780 Somerset Ave, Castro Valley, CA 94546
MLS# 41108018Listed by: KW ADVISORS EAST BAY - New
 $1,175,000Active3 beds 2 baths1,380 sq. ft.
$1,175,000Active3 beds 2 baths1,380 sq. ft.20009 Catalina Dr, Castro Valley, CA 94546
MLS# 41107955Listed by: REDFIN - New
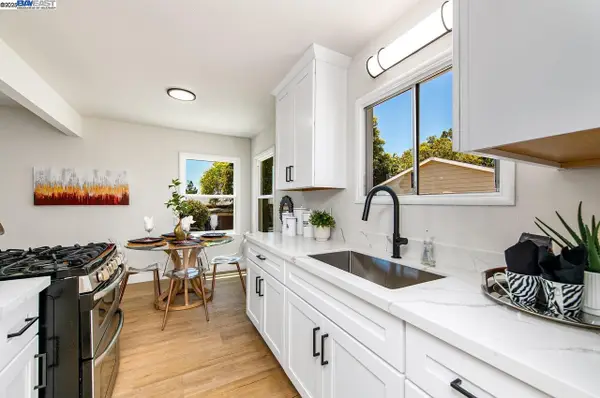 $800,000Active3 beds 1 baths1,234 sq. ft.
$800,000Active3 beds 1 baths1,234 sq. ft.17673 Dorson Ln, Castro Valley, CA 94546
MLS# 41107911Listed by: COMPASS - New
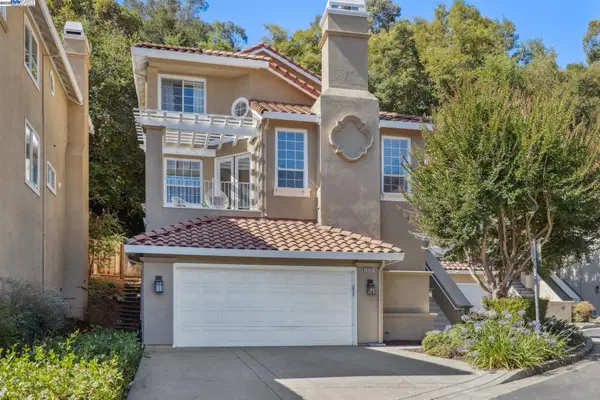 $1,250,000Active3 beds 3 baths2,561 sq. ft.
$1,250,000Active3 beds 3 baths2,561 sq. ft.20602 Crow Creek Rd, Castro Valley, CA 94552
MLS# 41107876Listed by: COMPASS - New
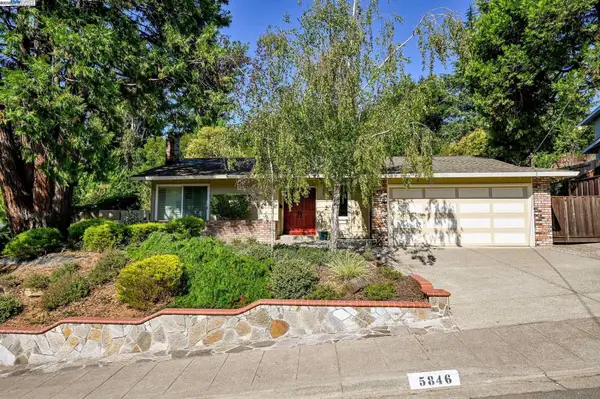 $1,325,000Active3 beds 2 baths1,723 sq. ft.
$1,325,000Active3 beds 2 baths1,723 sq. ft.5846 Cold Water Dr, Castro Valley, CA 94552
MLS# 41107881Listed by: CHRISTIE'S INT'L RE SERENO - New
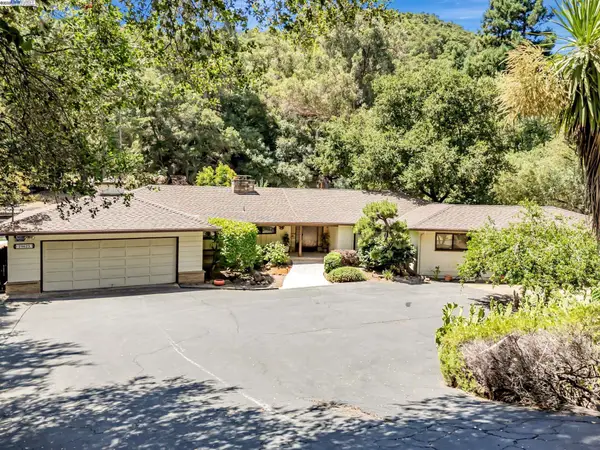 $1,700,000Active4 beds 4 baths2,928 sq. ft.
$1,700,000Active4 beds 4 baths2,928 sq. ft.29625 Palomares Rd, Castro Valley, CA 94552
MLS# 41107844Listed by: KW ADVISORS EAST BAY - New
 $819,000Active3 beds 3 baths1,168 sq. ft.
$819,000Active3 beds 3 baths1,168 sq. ft.15976 Carolyn St, San Leandro, CA 94578
MLS# 41107852Listed by: CORNERSTONE REALTY AND MORTGAGE - New
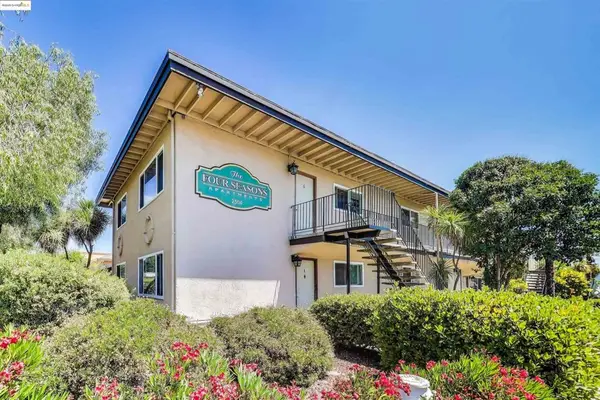 $5,250,000Active-- beds -- baths
$5,250,000Active-- beds -- baths2504 Denning Ct, Castro Valley, CA 94546
MLS# 41107825Listed by: MARCUS & MILLICHAP

