38249 Bel Air Drive, Cathedral City, CA 92234
Local realty services provided by:Better Homes and Gardens Real Estate Champions
38249 Bel Air Drive,Cathedral City, CA 92234
$575,000
- 3 Beds
- 2 Baths
- 1,168 sq. ft.
- Single family
- Active
Listed by: kara robinson
Office: windermere real estate
MLS#:219139206DA
Source:CRMLS_CDAR
Price summary
- Price:$575,000
- Price per sq. ft.:$492.29
About this home
Discover this charming three-bedroom, two-bath 1960s bungalow located in the heart of Cathedral City Cove. A true mid-century modern gem with only two owners, this home offers classic design paired with thoughtful updates throughout. Centrally positioned, it places you just minutes from Rancho Mirage, Palm Springs, and the stunning natural beauty of the Santa Rosa Mountains. The Cove remains one of the most desirable neighborhoods in the valley, known for its peaceful setting, gorgeous views, and inviting community feel. The home features a spacious and versatile living area that opens directly to a private backyard oasis, creating an ideal space for both everyday living and entertaining. The exterior has been enhanced with a resort-style pool and spa, a six-foot white vinyl fence and front-facing block wall, a modern MCM entry gate, expanded concrete driveway, updated pathways and patio, pinpoint landscape lighting, refreshed landscaping in both the front and back, and complete stucco repair with a full exterior repaint.Interior improvements include an updated electrical panel and electrical system, new windows throughout, an upgraded back door, ceiling fans, modernized plumbing for the bathtub and shower, added external outlets and a security camera system, a newer refrigerator, and an A/C unit installed in 2018. Don't miss your chance to own this beautifully maintained mid-century treasure. Welcome to the Cove--come and experience this exceptional home today.
Contact an agent
Home facts
- Year built:1960
- Listing ID #:219139206DA
- Added:28 day(s) ago
- Updated:December 23, 2025 at 12:18 PM
Rooms and interior
- Bedrooms:3
- Total bathrooms:2
- Full bathrooms:1
- Living area:1,168 sq. ft.
Heating and cooling
- Cooling:Central Air
- Heating:Central Furnace, Natural Gas
Structure and exterior
- Roof:Flat
- Year built:1960
- Building area:1,168 sq. ft.
- Lot area:0.18 Acres
Schools
- High school:Rancho Mirage
- Middle school:James Workman
- Elementary school:Rancho Mirage
Finances and disclosures
- Price:$575,000
- Price per sq. ft.:$492.29
New listings near 38249 Bel Air Drive
- New
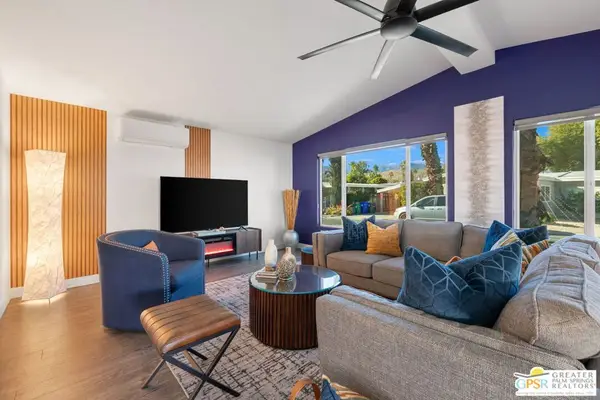 $189,000Active3 beds 2 baths1,536 sq. ft.
$189,000Active3 beds 2 baths1,536 sq. ft.284 Avenida Andorra, Cathedral City, CA 92234
MLS# 25630213PSListed by: HOMESMART PROFESSIONALS - New
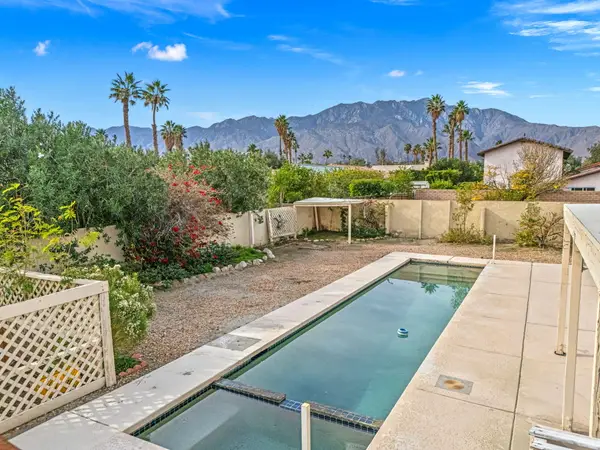 $449,000Active3 beds 2 baths1,549 sq. ft.
$449,000Active3 beds 2 baths1,549 sq. ft.67185 Ontina Road, Cathedral City, CA 92234
MLS# 219139984Listed by: COLDWELL BANKER REALTY 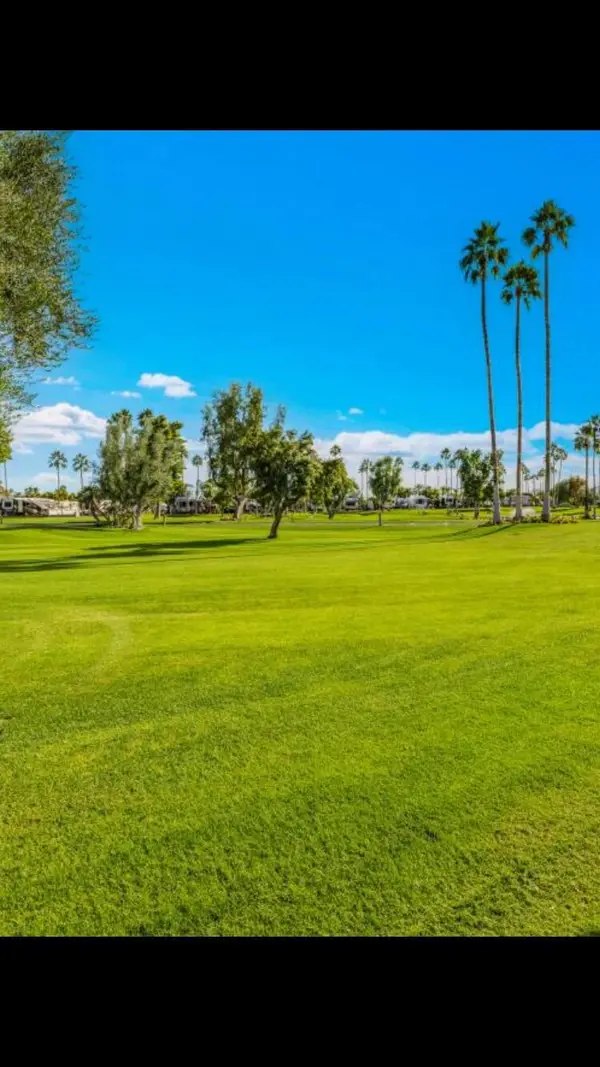 $103,000Pending0.04 Acres
$103,000Pending0.04 Acres69411 Ramon Road #1115, Cathedral City, CA 92234
MLS# 219140228DAListed by: HOMESMART- New
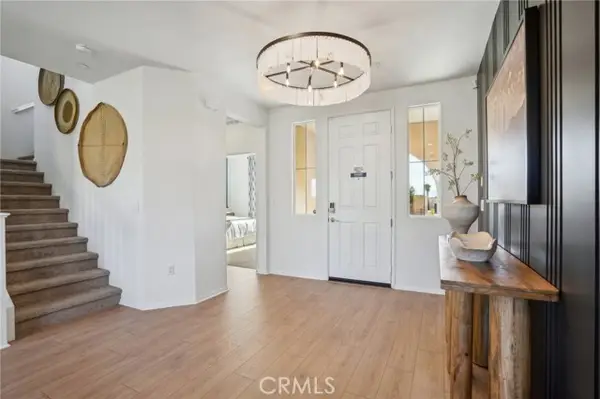 $691,008Active4 beds 3 baths2,430 sq. ft.
$691,008Active4 beds 3 baths2,430 sq. ft.131 Via Palermo, Cathedral City, CA 92234
MLS# SW25278943Listed by: D R HORTON AMERICA'S BUILDER - New
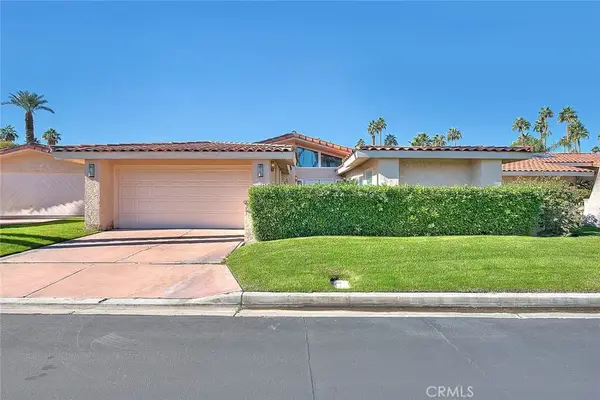 $665,000Active3 beds 3 baths2,441 sq. ft.
$665,000Active3 beds 3 baths2,441 sq. ft.36665 Via Cicada, Cathedral City, CA 92234
MLS# TR25265577Listed by: KING REALTY GROUP INC - New
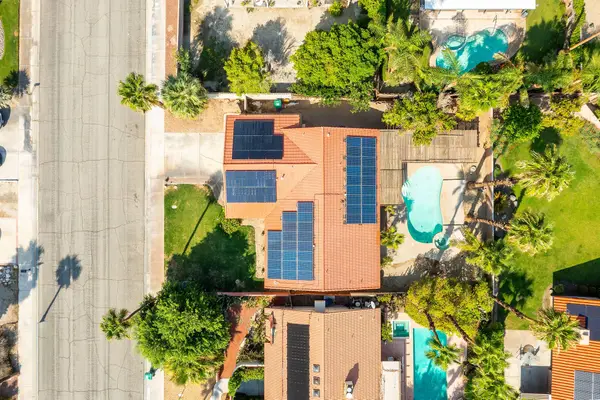 $519,000Active3 beds 2 baths1,565 sq. ft.
$519,000Active3 beds 2 baths1,565 sq. ft.68750 Fortuna Road, Cathedral City, CA 92234
MLS# 219140182Listed by: C 21 COACHELLA VALLEY RE - New
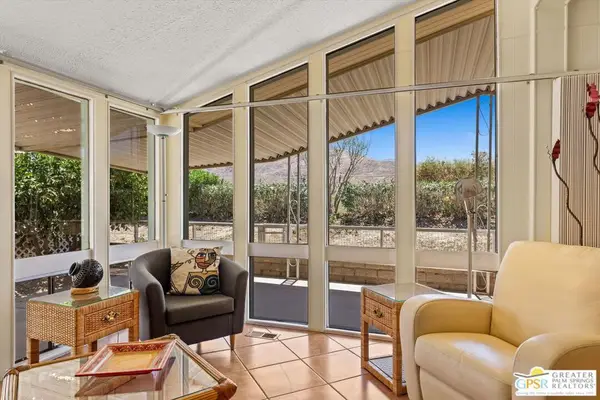 $95,000Active2 beds 2 baths1,536 sq. ft.
$95,000Active2 beds 2 baths1,536 sq. ft.318 Via Don Benito, Cathedral City, CA 92234
MLS# 25628493PSListed by: BENNION DEVILLE HOMES - New
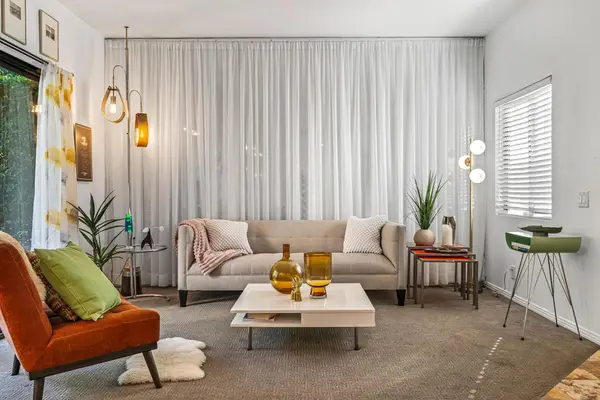 $275,000Active2 beds 2 baths984 sq. ft.
$275,000Active2 beds 2 baths984 sq. ft.67270 Cumbres Court, Cathedral City, CA 92234
MLS# 219140160PSListed by: EQUITY UNION - New
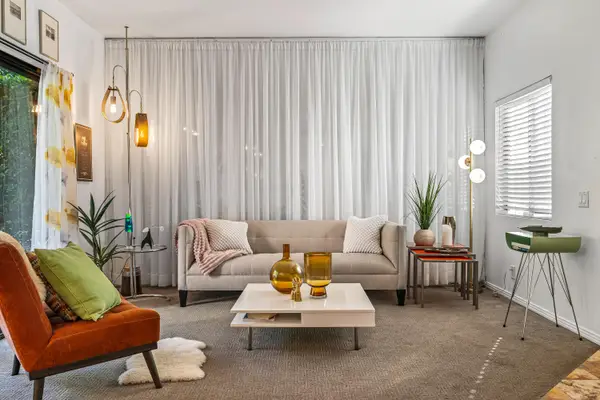 $275,000Active2 beds 2 baths984 sq. ft.
$275,000Active2 beds 2 baths984 sq. ft.67270 Cumbres Court, Cathedral City, CA 92234
MLS# 219140160Listed by: EQUITY UNION - New
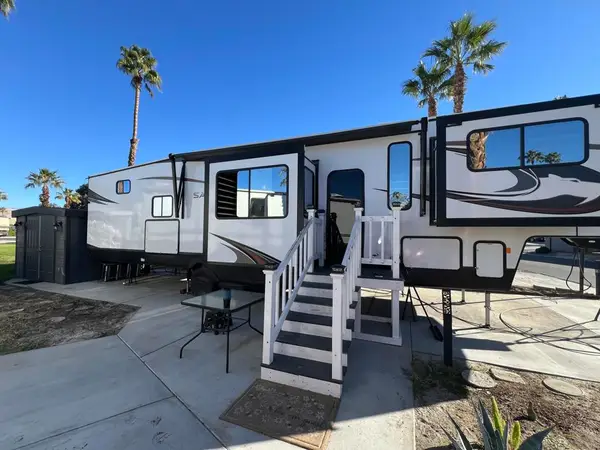 $110,000Active0.04 Acres
$110,000Active0.04 Acres69801 Ramon Road #460, Cathedral City, CA 92234
MLS# 219140145DAListed by: EMERGE HOME SERVICES
