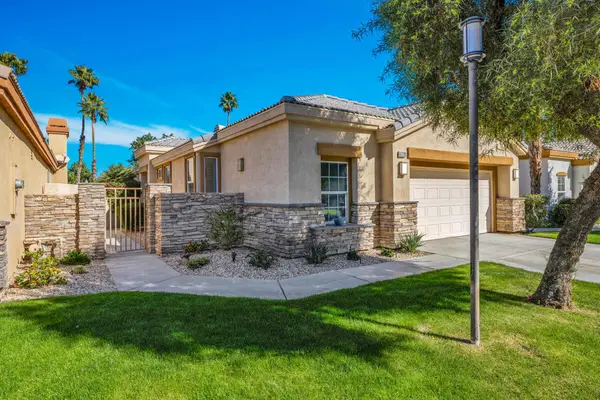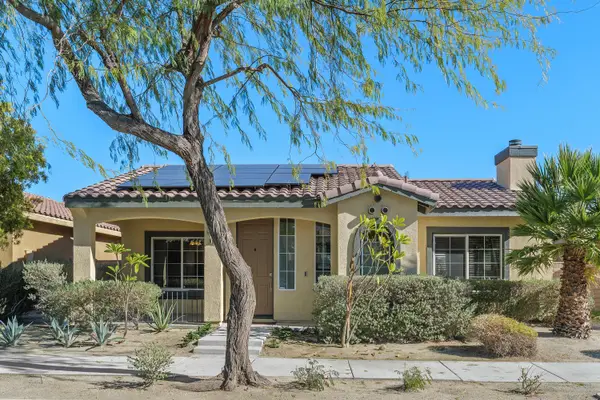67649 Rio Pecos Drive, Cathedral City, CA 92234
Local realty services provided by:Better Homes and Gardens Real Estate Royal & Associates
67649 Rio Pecos Drive,Cathedral City, CA 92234
$569,000
- 4 Beds
- 2 Baths
- 2,368 sq. ft.
- Single family
- Active
Listed by: christopher jones
Office: exp realty of greater los angeles
MLS#:CL25615985
Source:CA_BRIDGEMLS
Price summary
- Price:$569,000
- Price per sq. ft.:$240.29
- Monthly HOA dues:$195
About this home
Beautiful Pool Home in Verano Vista Perfect for Entertaining and Family Living. This beautiful home, located in the highly sought-after Verano Vista community, features a private pool rare find for this neighborhood with this size yard. It offers 3 bedrooms, 2 bathrooms, plus a large flex space that can easily be used as a 4th bedroom or home office. Inside, you'll find a bright and inviting layout, with natural light filling every room throughout the home. The spacious open floor plan includes a gourmet kitchen, a cozy breakfast nook, and generous formal living and dining areas. Tile flooring runs through the main living space and extends right out to the pool area, making it perfect for entertaining and hosting large gatherings. The backyard is designed for both relaxation and entertainment, complete with a pool, automatic water leveler, and a heated pool, that connects to the solar so you can enjoy swimming comfortably all year round. A rare side yard with a pergola adds even more usable outdoor space. Recent updates include brand-new interior paint and carpet throughout. All ceiling fans, faucets, light fixtures, blinds, door hardware, and window screens have been replaced. The home also includes brand-new stainless steel appliances (with receipts and warranties) and a recent
Contact an agent
Home facts
- Year built:2004
- Listing ID #:CL25615985
- Added:178 day(s) ago
- Updated:January 23, 2026 at 03:47 PM
Rooms and interior
- Bedrooms:4
- Total bathrooms:2
- Full bathrooms:2
- Living area:2,368 sq. ft.
Heating and cooling
- Heating:Central
Structure and exterior
- Year built:2004
- Building area:2,368 sq. ft.
- Lot area:0.18 Acres
Finances and disclosures
- Price:$569,000
- Price per sq. ft.:$240.29
New listings near 67649 Rio Pecos Drive
- New
 $499,000Active3 beds 3 baths1,684 sq. ft.
$499,000Active3 beds 3 baths1,684 sq. ft.67720 S Natoma Drive, Cathedral City, CA 92234
MLS# 219141961PSListed by: BENNION DEVILLE HOMES - New
 $740,000Active5 beds 3 baths2,400 sq. ft.
$740,000Active5 beds 3 baths2,400 sq. ft.68945 Durango Road, Cathedral City, CA 92234
MLS# 219141952DAListed by: KELLER WILLIAMS REALTY - New
 $349,500Active3 beds 3 baths1,680 sq. ft.
$349,500Active3 beds 3 baths1,680 sq. ft.68521 Paseo Real, Cathedral City, CA 92234
MLS# 219141929DAListed by: BENNION DEVILLE HOMES - New
 $345,000Active3 beds 2 baths1,285 sq. ft.
$345,000Active3 beds 2 baths1,285 sq. ft.28923 Isleta Court, Cathedral City, CA 92234
MLS# 219141922DAListed by: HOLLY'S HOMES DESERT PRINCESS, INC. - New
 $499,670Active3 beds 3 baths1,723 sq. ft.
$499,670Active3 beds 3 baths1,723 sq. ft.26700 Rio Dulce Road, Cathedral City, CA 92234
MLS# 219141887Listed by: COLDWELL BANKER REALTY - New
 $529,000Active3 beds 2 baths1,728 sq. ft.
$529,000Active3 beds 2 baths1,728 sq. ft.69951 Papaya Lane, Cathedral City, CA 92234
MLS# CL26640635PSListed by: HENA MARTIN ASSOCIATES REALTY - Open Sat, 11am to 1pmNew
 $455,000Active4 beds 2 baths1,531 sq. ft.
$455,000Active4 beds 2 baths1,531 sq. ft.67705 Ovante Road, Cathedral City, CA 92234
MLS# 219141871DAListed by: EQUITY UNION - Open Sat, 11am to 2pmNew
 $320,000Active2 beds 2 baths1,296 sq. ft.
$320,000Active2 beds 2 baths1,296 sq. ft.68175 Seven Oaks Drive, Cathedral City, CA 92234
MLS# 219141859Listed by: COLDWELL BANKER REALTY - New
 $799,900Active3 beds 2 baths1,350 sq. ft.
$799,900Active3 beds 2 baths1,350 sq. ft.39120 Paradise, Cathedral City, CA 92234
MLS# CV26015543Listed by: EM REALTY GROUP, INC. - New
 $575,000Active3 beds 3 baths1,580 sq. ft.
$575,000Active3 beds 3 baths1,580 sq. ft.68250 Durango Road, Cathedral City, CA 92234
MLS# 25629175PSListed by: HOMESMART PROFESSIONALS
