1713 Leilani Way, Ceres, CA 95307
Local realty services provided by:Better Homes and Gardens Real Estate Royal & Associates
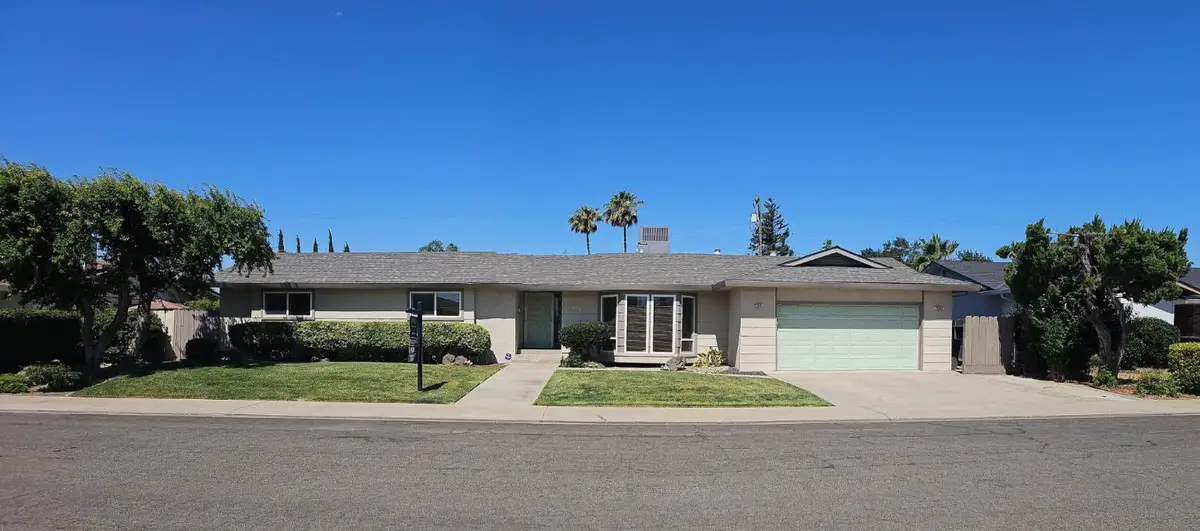
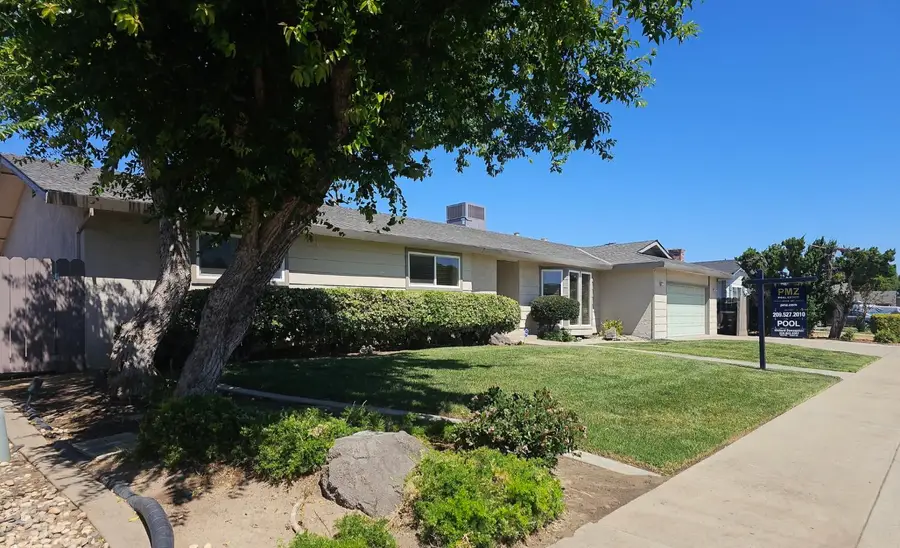
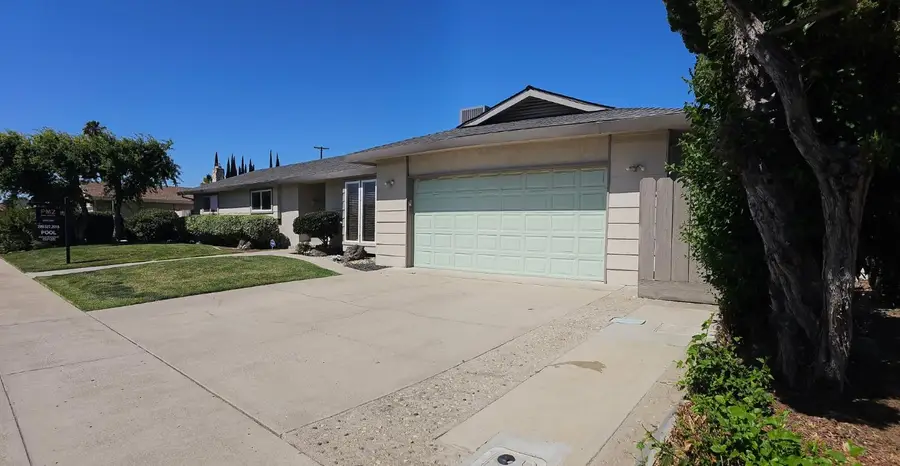
1713 Leilani Way,Ceres, CA 95307
$525,000
- 4 Beds
- 3 Baths
- 2,072 sq. ft.
- Single family
- Pending
Listed by:richard domagalski
Office:pmz real estate
MLS#:225080793
Source:MFMLS
Price summary
- Price:$525,000
- Price per sq. ft.:$253.38
About this home
Welcome to 1713 Leilani Way, Located in a quiet, safe, and established family neighborhood in Ceres. This 1/4 ac lot with 2072 sq. ft. ranch-style home, a huge backyard with custom in-ground pool, and beautifully landscaped garden beds, perfect for large family gatherings. The covered patio with fans provides plenty of shade while enjoying the outdoor space. The interior offers remodeled bathrooms and kitchen with tile floors, granite counters, gas stove & convection oven for those homemade cookies. Refrigerator stays with the home, including one in garage. Family room with vaulted ceilings, rock wall fireplace and french doors to backyard. Separate living room with bay windows. Formal dining and breakfast bar for informal meals. 3 bedrooms & 2 full bath on one end with a fourth bedroom and half bath at opposite end of home for privacy or could be home office. In-law quarters possible with 4th bedroom having own entrance. This beauty could be your HOME!
Contact an agent
Home facts
- Year built:1975
- Listing Id #:225080793
- Added:65 day(s) ago
- Updated:August 22, 2025 at 07:33 AM
Rooms and interior
- Bedrooms:4
- Total bathrooms:3
- Full bathrooms:2
- Living area:2,072 sq. ft.
Heating and cooling
- Cooling:Ceiling Fan(s), Central
- Heating:Central, Fireplace(s)
Structure and exterior
- Roof:Composition Shingle
- Year built:1975
- Building area:2,072 sq. ft.
- Lot area:0.24 Acres
Finances and disclosures
- Price:$525,000
- Price per sq. ft.:$253.38
New listings near 1713 Leilani Way
- New
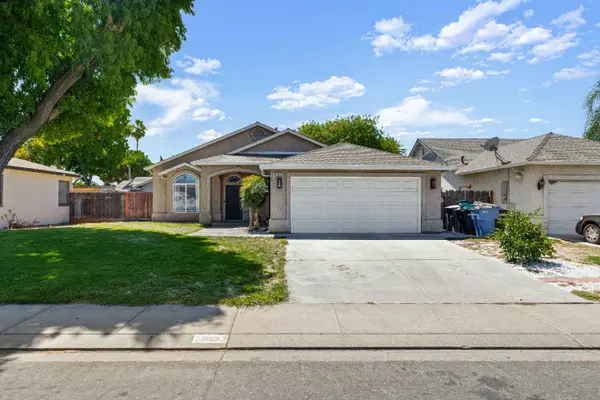 $505,000Active3 beds 2 baths1,645 sq. ft.
$505,000Active3 beds 2 baths1,645 sq. ft.1628 Sungate Drive, Ceres, CA 95307
MLS# 225110302Listed by: PMZ REAL ESTATE - Open Sat, 10am to 1pmNew
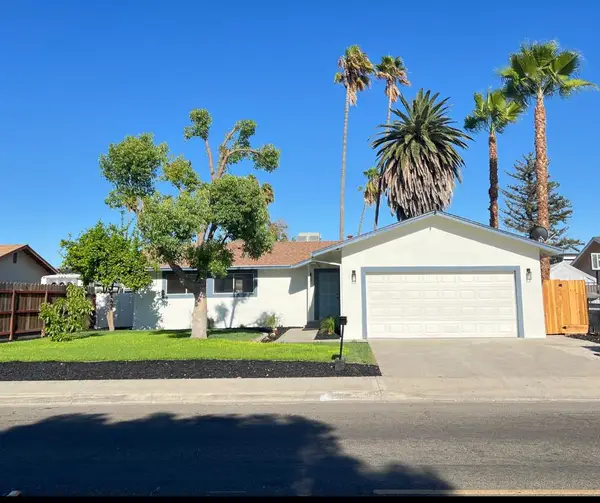 $450,000Active3 beds 2 baths1,152 sq. ft.
$450,000Active3 beds 2 baths1,152 sq. ft.2816 10th Street, Ceres, CA 95307
MLS# 225109555Listed by: ARA REAL ESTATE - New
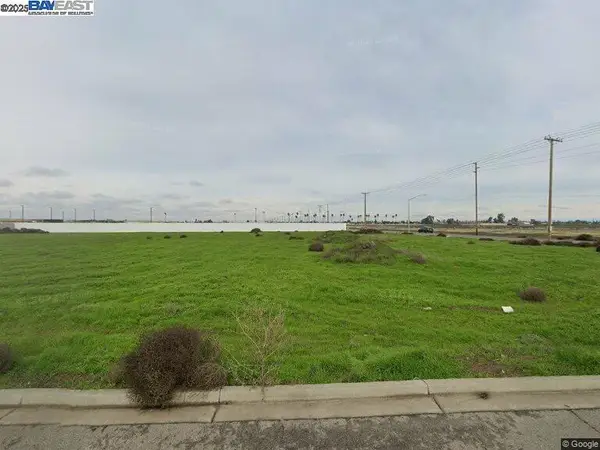 $380,000Active0.99 Acres
$380,000Active0.99 Acres1299 Marchy Ln, Ceres, CA 95307
MLS# 41108611Listed by: INTERO REAL ESTATE SERVICES - Open Sat, 11am to 2pmNew
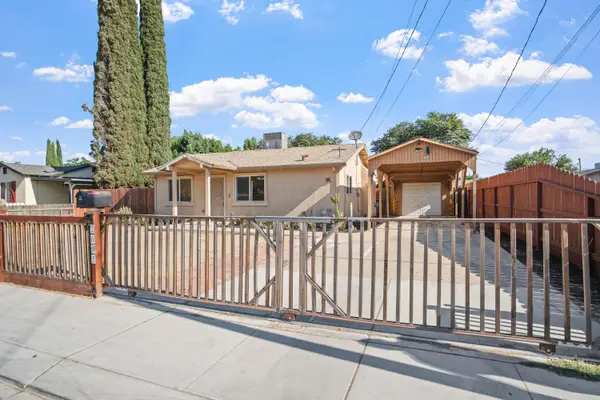 $349,000Active2 beds 2 baths913 sq. ft.
$349,000Active2 beds 2 baths913 sq. ft.2005 Pleasant, Ceres, CA 95307
MLS# 225107398Listed by: EXIT REALTY CONSULTANTS - New
 $580,000Active4 beds 3 baths2,053 sq. ft.
$580,000Active4 beds 3 baths2,053 sq. ft.3501 Soda Canyon Drive, Ceres, CA 95307
MLS# 225107632Listed by: BARRIOS REALTY CONSULTANTS  $599,900Pending-- beds -- baths2,866 sq. ft.
$599,900Pending-- beds -- baths2,866 sq. ft.2526 Roeding Road, Ceres, CA 95307
MLS# 225107232Listed by: CENTURY 21 SELECT REAL ESTATE- New
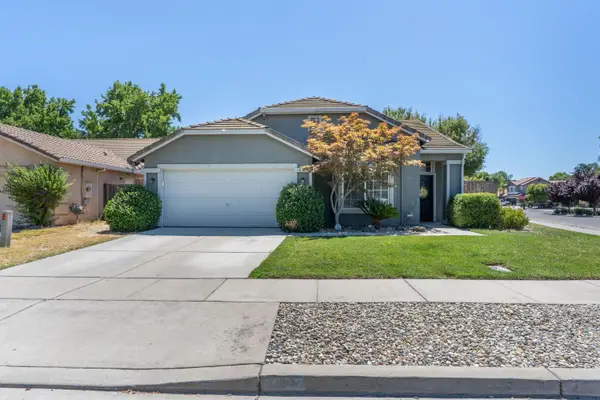 $475,000Active3 beds 2 baths1,747 sq. ft.
$475,000Active3 beds 2 baths1,747 sq. ft.1022 Highlands Park Drive, Ceres, CA 95307
MLS# 225107285Listed by: RE/MAX EXECUTIVE - New
 $464,999Active3 beds 3 baths1,613 sq. ft.
$464,999Active3 beds 3 baths1,613 sq. ft.1225 Aristocrat Drive, Ceres, CA 95307
MLS# 225105708Listed by: HOMESMART PV & ASSOCIATES - New
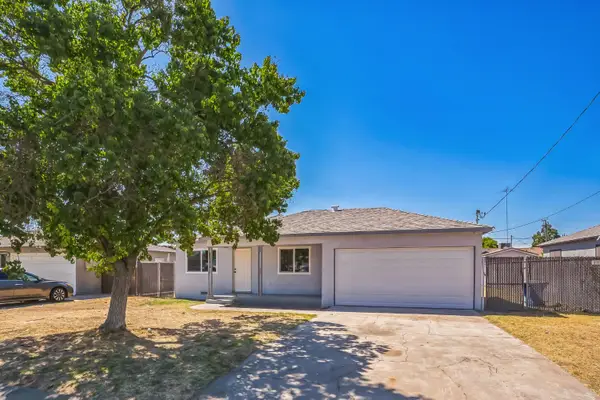 $409,000Active3 beds 1 baths1,040 sq. ft.
$409,000Active3 beds 1 baths1,040 sq. ft.2824 Dale, Ceres, CA 95307
MLS# 225105989Listed by: EXCEL REALTY - Open Sat, 12 to 3pmNew
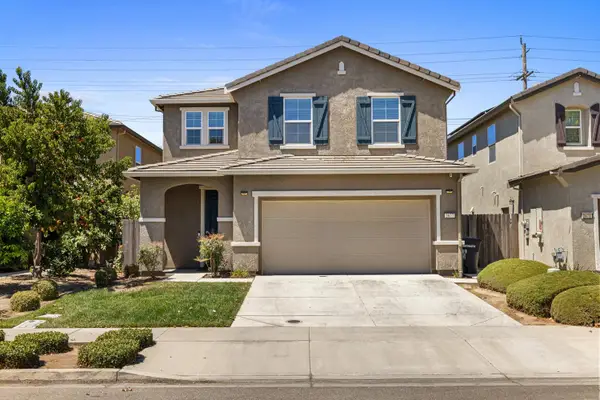 $499,999Active3 beds 3 baths1,911 sq. ft.
$499,999Active3 beds 3 baths1,911 sq. ft.2677 Ocaso Way, Ceres, CA 95307
MLS# 225105645Listed by: J.PETER REALTORS

