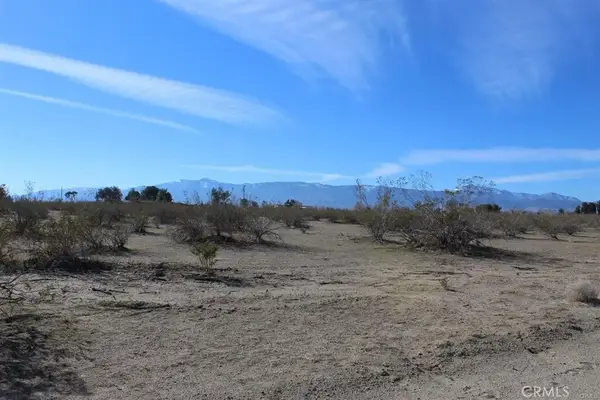10175 Frontier Trail, Cherry Valley, CA 92223
Local realty services provided by:Better Homes and Gardens Real Estate Clarity
10175 Frontier Trail,Cherry Valley, CA 92223
$289,999
- 2 Beds
- 2 Baths
- 1,440 sq. ft.
- Single family
- Active
Listed by:suzi trinidad
Office:berkshire hathaway homeservices california realty
MLS#:IV25175100
Source:San Diego MLS via CRMLS
Price summary
- Price:$289,999
- Price per sq. ft.:$201.39
- Monthly HOA dues:$175
About this home
Discover the perfect blend of comfort, style, and functionality in this beautifully updated 2-bedroom, 2-bathroom home433A foundation ready for regular financing. Step inside to an open-concept floor plan with soaring vaulted ceilings and an abundance of natural light that enhances the fresh, modern finishes throughout. Brand-new laminate flooring flows seamlessly across the entire home, complemented by freshly painted interior and exterior walls that create a clean, inviting atmosphere. The kitchen is a true standoutfeaturing a sleek new backsplash, pristine white appliances, a stylish white sink, and a new stove hood. Modern lighting adds the perfect touch, making this space ideal for both everyday living and entertaining. Step outside to your private backyard retreat and soak in the breathtaking mountain views. The yard is adorned with mature fruit trees and offers ample space to relax, garden, or host gatherings. This tranquil outdoor space is your own slice of paradise. Beyond the home, the community offers an exceptional lifestyle tailored for active adults 55 and over. Enjoy unlimited golf, tennis, and pickleball, all within a beautifully maintained setting. The clubhouse features a heated pool, covered jacuzzi, and vibrant social spaces perfect for connecting with neighbors and enjoying a relaxing, resort-style environment.
Contact an agent
Home facts
- Year built:1979
- Listing ID #:IV25175100
- Added:55 day(s) ago
- Updated:September 29, 2025 at 02:04 PM
Rooms and interior
- Bedrooms:2
- Total bathrooms:2
- Full bathrooms:2
- Living area:1,440 sq. ft.
Heating and cooling
- Cooling:Central Forced Air
- Heating:Forced Air Unit
Structure and exterior
- Year built:1979
- Building area:1,440 sq. ft.
Utilities
- Water:Private
- Sewer:Public Sewer
Finances and disclosures
- Price:$289,999
- Price per sq. ft.:$201.39
New listings near 10175 Frontier Trail
- New
 $365,000Active2 beds 2 baths1,253 sq. ft.
$365,000Active2 beds 2 baths1,253 sq. ft.10676 Cherry Hills Drive, Cherry Valley, CA 92223
MLS# CRSW25200768Listed by: KW TEMECULA - New
 $339,000Active2 beds 1 baths919 sq. ft.
$339,000Active2 beds 1 baths919 sq. ft.10775 Bel Air, Cherry Valley, CA 92223
MLS# IG25225257Listed by: GRAND TERRACE REAL ESTATE - New
 $249,900Active4 beds 2 baths2,252 sq. ft.
$249,900Active4 beds 2 baths2,252 sq. ft.10123 Pawnee, Beaumont, CA 92223
MLS# SW25225235Listed by: MVP REAL ESTATE & INVESTMENTS - New
 $650,000Active0 Acres
$650,000Active0 Acres0 Oak Glen, Cherry Valley, CA 92223
MLS# CV25224046Listed by: RE/MAX MASTERS REALTY - New
 $1,299,910Active5 beds 4 baths5,516 sq. ft.
$1,299,910Active5 beds 4 baths5,516 sq. ft.8800 Avenida Miravilla, Cherry Valley, CA 92223
MLS# CRIV25223574Listed by: CAMDEN MCKAY REALTY  $338,026Pending2 beds 2 baths1,680 sq. ft.
$338,026Pending2 beds 2 baths1,680 sq. ft.10795 Cherry Hills Drive, Cherry Valley, CA 92223
MLS# SW25224042Listed by: CENTURY 21 MASTERS- New
 $720,000Active0 Acres
$720,000Active0 Acres40587 High St, Cherry Valley, CA 92223
MLS# IG25221371Listed by: COLDWELL BANKER KIVETT-TEETERS  $849,000Pending3 beds 3 baths2,082 sq. ft.
$849,000Pending3 beds 3 baths2,082 sq. ft.10185 Nancy Avenue, Cherry Valley, CA 92223
MLS# IG25219615Listed by: FAMILY TREE REALTY, INC. $376,500Active3 beds 2 baths1,660 sq. ft.
$376,500Active3 beds 2 baths1,660 sq. ft.40948 Cypress Point Drive, Cherry Valley, CA 92223
MLS# IG25218649Listed by: SOLERA REALTY TEAM $849,000Active4 beds 2 baths1,714 sq. ft.
$849,000Active4 beds 2 baths1,714 sq. ft.11285 Cherry Avenue, Cherry Valley, CA 92223
MLS# CRPW25216604Listed by: REALTY MASTERS & ASSOCIATES
