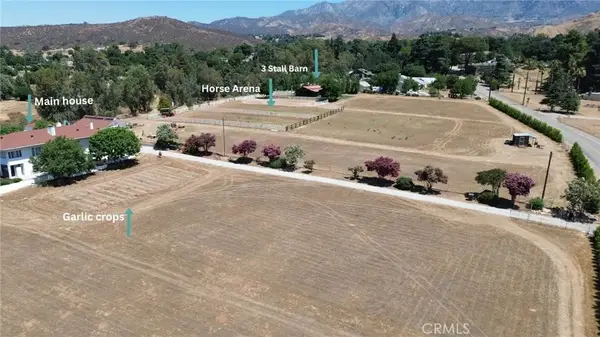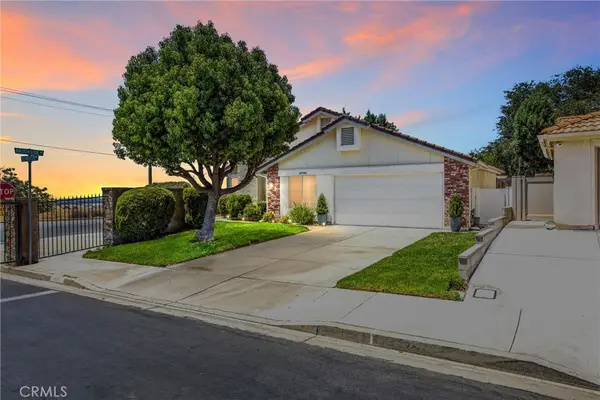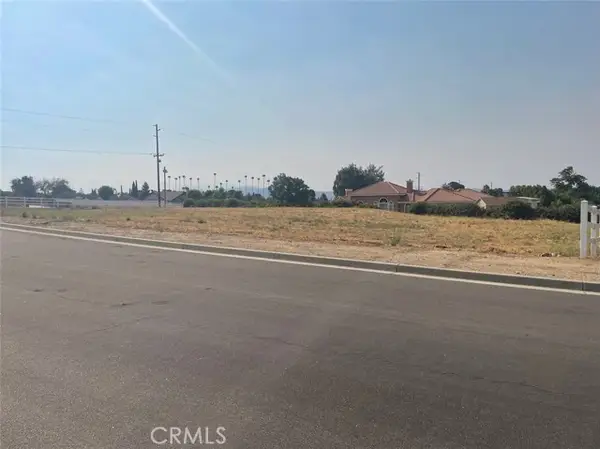10570 Jonathan Avenue, Cherry Valley, CA 92223
Local realty services provided by:Better Homes and Gardens Real Estate Royal & Associates



10570 Jonathan Avenue,Cherry Valley, CA 92223
$758,000
- 4 Beds
- 4 Baths
- 2,970 sq. ft.
- Single family
- Pending
Listed by:lavonne webb
Office:re/max advantage
MLS#:CRIG25121349
Source:CAMAXMLS
Price summary
- Price:$758,000
- Price per sq. ft.:$255.22
About this home
This ranch style home sits on 2.51 level aces. The home sits towards the front of the lot with two concrete driveway entrances, allowing full access to the rear of the property. The home is 2970 square feet with 4 bedrooms and 3 baths. the shop is approx. 1260 square feet with electrical, water, secure tool room, 4 entrances and a separate septic system. The interior features of the home include: Living room with a brick fireplace, large dining room, kitchen with center island, cabinets with pull-out shelving and newer stainless steel stove, microwave, dishwasher and trash compactor. The primary suite is on a separate wing with a walk-in closet, separate entrance and a bath with 2 vanities and a sunken tub/shower with dual shower heads. There is a possibility of two primary suites with this home as one of the secindary bedrooms has its own bath. There is an enclosed patio that is a real bonus for hobby areas, game room or home office. A/C and Heat have been replaced, there are two hot water heaters and two septic systems on the property. The setting is very rural and under the county jurisdiction. This is the way county was meant to be. Bring your hopes and dreams for the future and make the home and property your own.
Contact an agent
Home facts
- Year built:1968
- Listing Id #:CRIG25121349
- Added:75 day(s) ago
- Updated:August 15, 2025 at 07:13 AM
Rooms and interior
- Bedrooms:4
- Total bathrooms:4
- Full bathrooms:3
- Living area:2,970 sq. ft.
Heating and cooling
- Cooling:Ceiling Fan(s), Central Air
- Heating:Central
Structure and exterior
- Roof:Composition
- Year built:1968
- Building area:2,970 sq. ft.
- Lot area:2.51 Acres
Utilities
- Water:Public
Finances and disclosures
- Price:$758,000
- Price per sq. ft.:$255.22
New listings near 10570 Jonathan Avenue
- New
 $1,595,000Active4 beds 2 baths3,030 sq. ft.
$1,595,000Active4 beds 2 baths3,030 sq. ft.9643 Avienda San Timoteo, Cherry Valley, CA 92223
MLS# IG25180628Listed by: COLDWELL BANKER KIVETT-TEETERS - New
 $55,000Active1.18 Acres
$55,000Active1.18 Acres0 Avenida Miravilla, Cherry Valley, CA 92223
MLS# CRIG25180349Listed by: YUCAIPA VALLEY REAL ESTATE - New
 $369,000Active2 beds 2 baths1,124 sq. ft.
$369,000Active2 beds 2 baths1,124 sq. ft.10981 Deerfield Drive, Cherry Valley, CA 92223
MLS# CRIG25176255Listed by: BERKSHIRE HATHAWAY HOMESERVICES CALIFORNIA REALTY - New
 $369,000Active2 beds 2 baths1,124 sq. ft.
$369,000Active2 beds 2 baths1,124 sq. ft.10981 Deerfield Drive, Cherry Valley, CA 92223
MLS# IG25176255Listed by: BERKSHIRE HATHAWAY HOMESERVICES CALIFORNIA REALTY - New
 $370,000Active2 beds 2 baths1,441 sq. ft.
$370,000Active2 beds 2 baths1,441 sq. ft.10401 Bel Air Drive, Cherry Valley, CA 92223
MLS# CRIG25177348Listed by: EXP REALTY OF CALIFORNIA INC - New
 $285,000Active0.87 Acres
$285,000Active0.87 Acres38955 Alfred Court, Beaumont, CA 92223
MLS# CRIG25174929Listed by: KELLER WILLIAMS REALTY - New
 $499,999Active3 beds 2 baths1,407 sq. ft.
$499,999Active3 beds 2 baths1,407 sq. ft.10907 Winesap Avenue, Cherry Valley, CA 92223
MLS# CRIG25176627Listed by: REAL ESTATE MASTERS GROUP - New
 $309,000Active2 beds 2 baths1,344 sq. ft.
$309,000Active2 beds 2 baths1,344 sq. ft.10811 Bel Air Drive, Cherry Valley, CA 92223
MLS# CRIG25175009Listed by: REALTY MASTERS & ASSOCIATES - New
 $280,000Active2 beds 2 baths1,440 sq. ft.
$280,000Active2 beds 2 baths1,440 sq. ft.10175 Frontier Trail, Cherry Valley, CA 92223
MLS# CRIV25175100Listed by: BERKSHIRE HATHAWAY HOMESERVICES CALIFORNIA REALTY - Open Sun, 5 to 6pmNew
 $309,000Active2 beds 2 baths1,344 sq. ft.
$309,000Active2 beds 2 baths1,344 sq. ft.10811 Bel Air Drive, Cherry Valley, CA 92223
MLS# IG25175009Listed by: REALTY MASTERS & ASSOCIATES
