41023 Cedar Ridge Lane, Cherry Valley, CA 92223
Local realty services provided by:Better Homes and Gardens Real Estate Royal & Associates
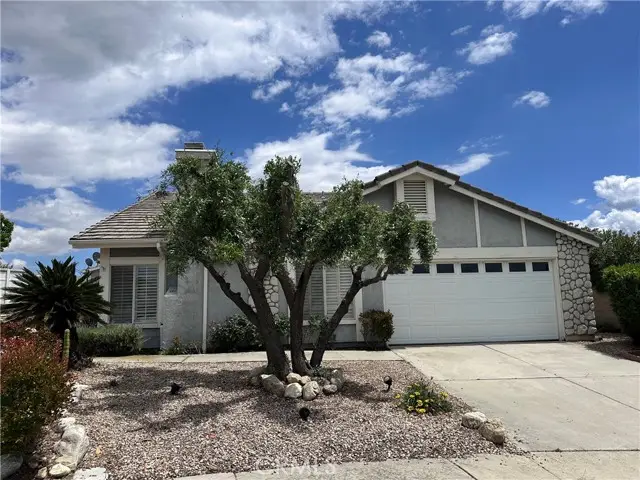
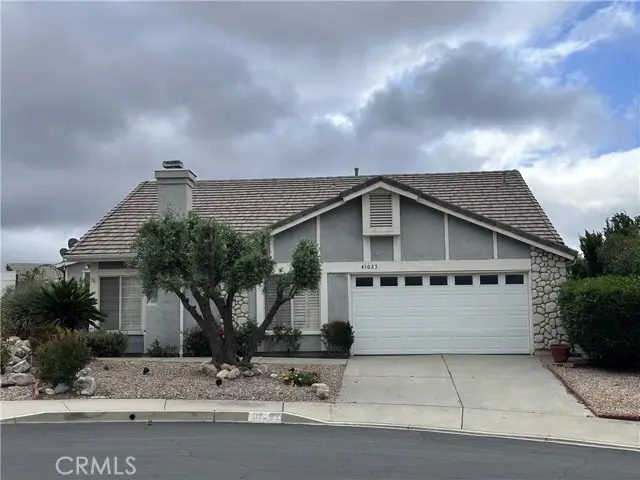
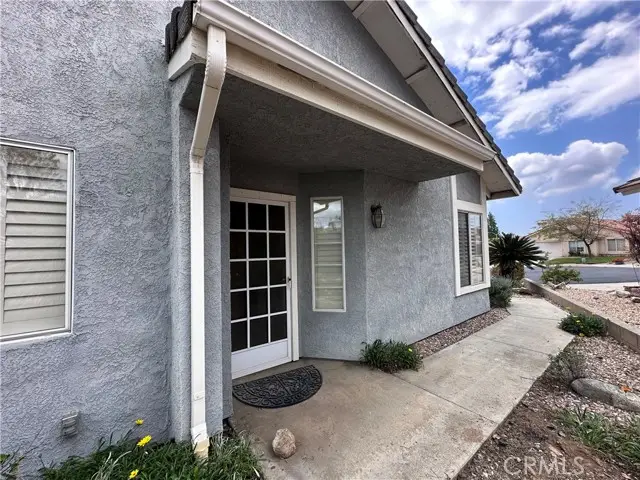
41023 Cedar Ridge Lane,Cherry Valley, CA 92223
$369,000
- 3 Beds
- 2 Baths
- 1,621 sq. ft.
- Single family
- Pending
Listed by:rosenda brito
Office:one way properties & investments
MLS#:CRIV25103386
Source:CAMAXMLS
Price summary
- Price:$369,000
- Price per sq. ft.:$227.64
- Monthly HOA dues:$230
About this home
Original owner, well kept home in the well desired, 55+ community, Highland Springs Country Club. This 3 bedroom, 2 bathroom home, has over 1600 sqft of living space! There is a sunroom, just off the eating area, where you can sit and relax with a cup of coffee or hot tea and enjoy the picturesque views of the backyard foliage. The colorful flowers throughout, make this place serene. The Highland Springs Country Club boasts many great amenities, including free golf for it’s residence and also their friends. Enjoy a game of pickle ball or tennis, or just go relax at the pool. There are so many things here, to keep you occupied and moving. Not to mention, this community is located, just a few feet from the infamous 123 Farms, where you can go and enjoy the Lavender Festivals and Christmas Festival of Lights. There’s so much to do here and the home itself is a gem. Bedrooms are spacious, bathrooms are newly remodeled and the outside is a dream as well. Call me today for a showing!
Contact an agent
Home facts
- Year built:1990
- Listing Id #:CRIV25103386
- Added:92 day(s) ago
- Updated:August 15, 2025 at 07:13 AM
Rooms and interior
- Bedrooms:3
- Total bathrooms:2
- Full bathrooms:2
- Living area:1,621 sq. ft.
Heating and cooling
- Cooling:Central Air
- Heating:Central
Structure and exterior
- Year built:1990
- Building area:1,621 sq. ft.
- Lot area:0.13 Acres
Utilities
- Water:Public
Finances and disclosures
- Price:$369,000
- Price per sq. ft.:$227.64
New listings near 41023 Cedar Ridge Lane
- New
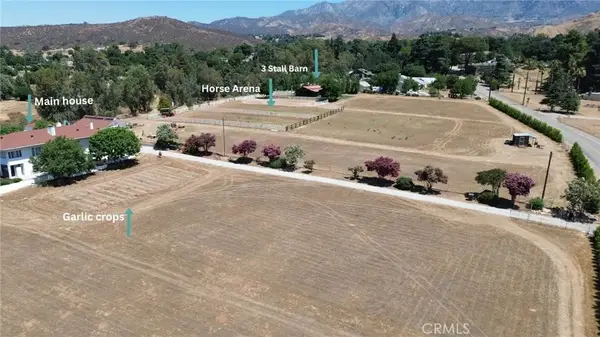 $1,595,000Active4 beds 2 baths3,030 sq. ft.
$1,595,000Active4 beds 2 baths3,030 sq. ft.9643 Avienda San Timoteo, Cherry Valley, CA 92223
MLS# IG25180628Listed by: COLDWELL BANKER KIVETT-TEETERS - New
 $55,000Active1.18 Acres
$55,000Active1.18 Acres0 Avenida Miravilla, Cherry Valley, CA 92223
MLS# CRIG25180349Listed by: YUCAIPA VALLEY REAL ESTATE - New
 $369,000Active2 beds 2 baths1,124 sq. ft.
$369,000Active2 beds 2 baths1,124 sq. ft.10981 Deerfield Drive, Cherry Valley, CA 92223
MLS# CRIG25176255Listed by: BERKSHIRE HATHAWAY HOMESERVICES CALIFORNIA REALTY - New
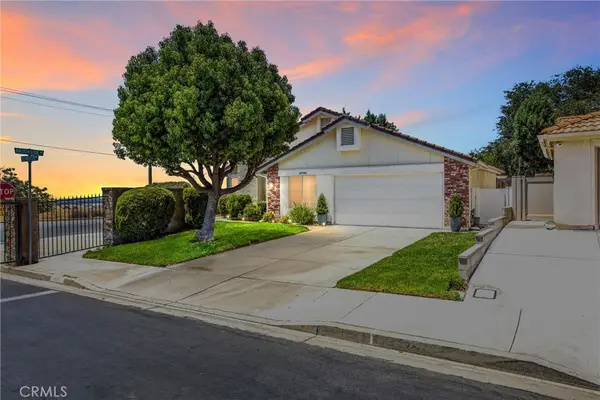 $369,000Active2 beds 2 baths1,124 sq. ft.
$369,000Active2 beds 2 baths1,124 sq. ft.10981 Deerfield Drive, Cherry Valley, CA 92223
MLS# IG25176255Listed by: BERKSHIRE HATHAWAY HOMESERVICES CALIFORNIA REALTY - New
 $370,000Active2 beds 2 baths1,441 sq. ft.
$370,000Active2 beds 2 baths1,441 sq. ft.10401 Bel Air Drive, Cherry Valley, CA 92223
MLS# CRIG25177348Listed by: EXP REALTY OF CALIFORNIA INC - New
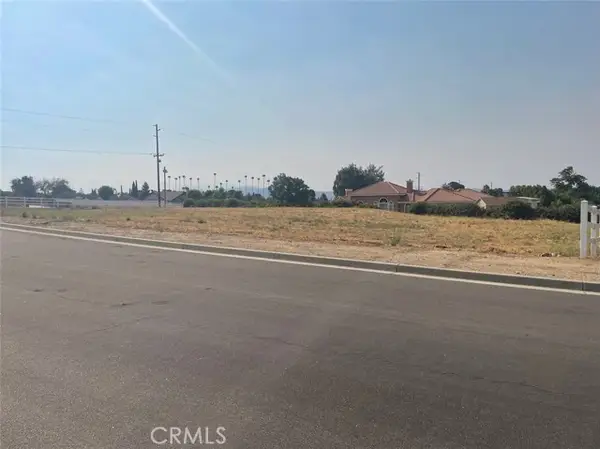 $285,000Active0.87 Acres
$285,000Active0.87 Acres38955 Alfred Court, Beaumont, CA 92223
MLS# CRIG25174929Listed by: KELLER WILLIAMS REALTY - New
 $499,999Active3 beds 2 baths1,407 sq. ft.
$499,999Active3 beds 2 baths1,407 sq. ft.10907 Winesap Avenue, Cherry Valley, CA 92223
MLS# CRIG25176627Listed by: REAL ESTATE MASTERS GROUP - New
 $309,000Active2 beds 2 baths1,344 sq. ft.
$309,000Active2 beds 2 baths1,344 sq. ft.10811 Bel Air Drive, Cherry Valley, CA 92223
MLS# CRIG25175009Listed by: REALTY MASTERS & ASSOCIATES - New
 $280,000Active2 beds 2 baths1,440 sq. ft.
$280,000Active2 beds 2 baths1,440 sq. ft.10175 Frontier Trail, Cherry Valley, CA 92223
MLS# CRIV25175100Listed by: BERKSHIRE HATHAWAY HOMESERVICES CALIFORNIA REALTY - Open Sun, 5 to 6pmNew
 $309,000Active2 beds 2 baths1,344 sq. ft.
$309,000Active2 beds 2 baths1,344 sq. ft.10811 Bel Air Drive, Cherry Valley, CA 92223
MLS# IG25175009Listed by: REALTY MASTERS & ASSOCIATES
