3123 Michael Way, Chico, CA 95973
Local realty services provided by:Better Homes and Gardens Real Estate Reliance Partners

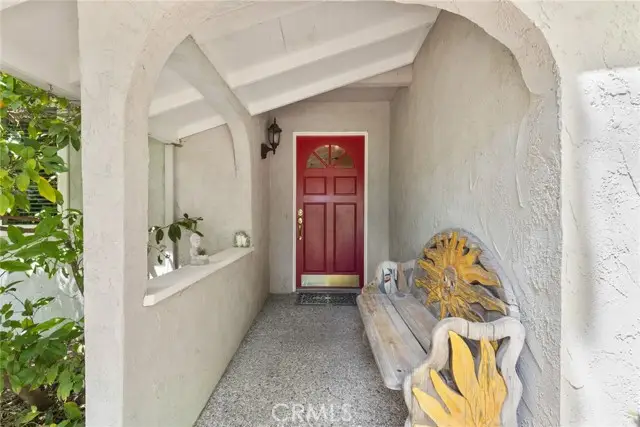

3123 Michael Way,Chico, CA 95973
$479,000
- 3 Beds
- 2 Baths
- 1,573 sq. ft.
- Single family
- Active
Listed by:lea johnson
Office:parkway real estate co.
MLS#:CRSN25108306
Source:CAMAXMLS
Price summary
- Price:$479,000
- Price per sq. ft.:$304.51
About this home
Welcome to 3123 Michael Way – a charming home tucked at the end of a peaceful cul-de-sac! This property offers a rare combination of privacy, space, and convenience. The home sits back from the street, on a huge lot against the levee, surrounded by mature trees and lush landscaping that create a truly tranquil setting. Step inside to a beautifully updated living room featuring smooth walls, a stunning fireplace with a wood stove insert, a custom mantel, and picture windows on either side that frame peaceful views of the backyard. Through the arched doorway, you'll find a spacious kitchen ideal for entertaining and family gatherings. It includes lots of cabinetry, stainless steel appliances, granite countertops, a tile backsplash, a center island, and a generous dining area with two sliding glass doors that open to the serene backyard. The split floor plan offers excellent functionality, with two guest bedrooms and a large guest bathroom on one side, and the private primary suite on the other. The primary bedroom includes an en-suite bath with a vanity area and expanded space thanks to a garage conversion, which also added a workshop area and plenty of storage. The backyard is truly special—expansive, quiet, and filled with mature landscaping, shaded areas, a patio perfect for
Contact an agent
Home facts
- Year built:1971
- Listing Id #:CRSN25108306
- Added:90 day(s) ago
- Updated:August 14, 2025 at 05:06 PM
Rooms and interior
- Bedrooms:3
- Total bathrooms:2
- Full bathrooms:2
- Living area:1,573 sq. ft.
Heating and cooling
- Cooling:Ceiling Fan(s), Central Air
- Heating:Central, Wood Stove
Structure and exterior
- Roof:Composition
- Year built:1971
- Building area:1,573 sq. ft.
- Lot area:1.52 Acres
Finances and disclosures
- Price:$479,000
- Price per sq. ft.:$304.51
New listings near 3123 Michael Way
- Open Wed, 9 to 11amNew
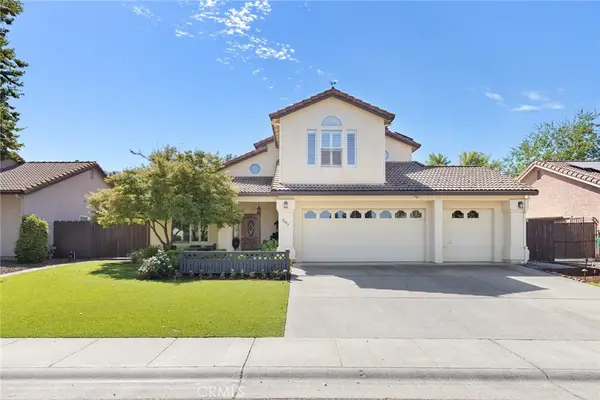 $599,000Active3 beds 3 baths2,167 sq. ft.
$599,000Active3 beds 3 baths2,167 sq. ft.297 Saint Augustine Drive, Chico, CA 95928
MLS# SN25182139Listed by: CENTURY 21 SELECT REAL ESTATE, INC. - New
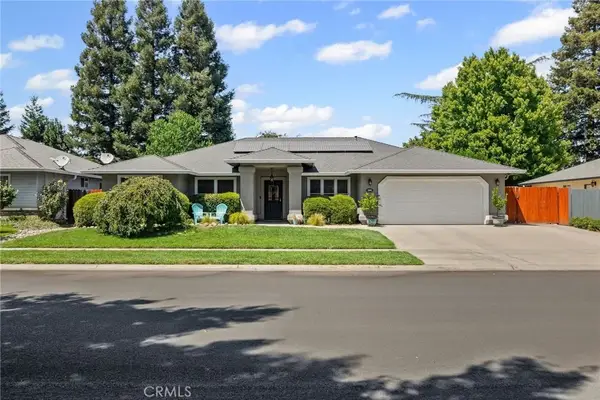 $679,000Active4 beds 3 baths2,104 sq. ft.
$679,000Active4 beds 3 baths2,104 sq. ft.204 Crater Lake Drive, Chico, CA 95973
MLS# SN25183336Listed by: EXP REALTY OF NORTHERN CALIFORNIA, INC. - New
 $825,000Active6 beds 5 baths
$825,000Active6 beds 5 baths818 Chestnut Street, Chico, CA 95928
MLS# SN25180679Listed by: RE/MAX OF CHICO - New
 $229,000Active1 beds 1 baths702 sq. ft.
$229,000Active1 beds 1 baths702 sq. ft.555 Vallombrosa Avenue #27, Chico, CA 95926
MLS# SN25182236Listed by: EXP REALTY OF NORTHERN CALIFORNIA, INC. - New
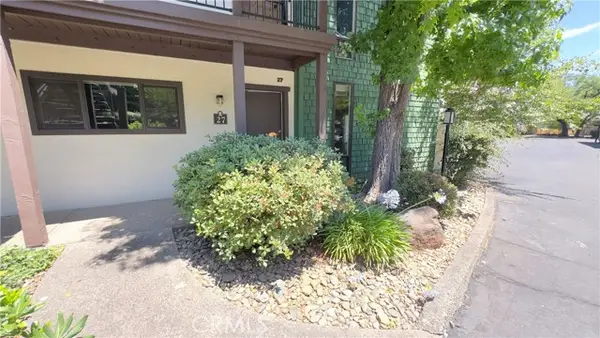 $229,000Active1 beds 1 baths702 sq. ft.
$229,000Active1 beds 1 baths702 sq. ft.555 Vallombrosa Avenue #27, Chico, CA 95926
MLS# CRSN25182236Listed by: EXP REALTY OF NORTHERN CALIFORNIA, INC. - New
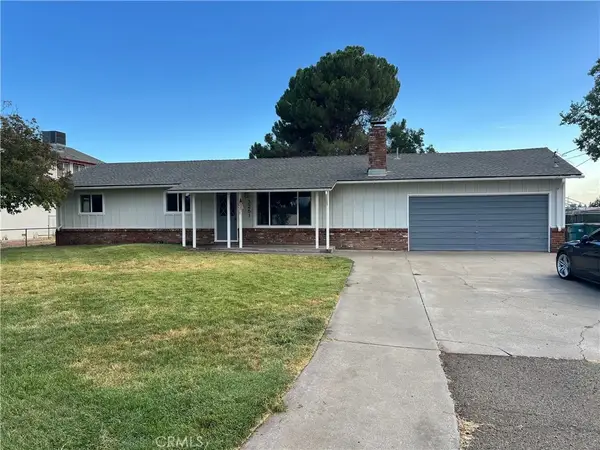 $490,000Active3 beds 2 baths1,536 sq. ft.
$490,000Active3 beds 2 baths1,536 sq. ft.3261 Rodeo Avenue, Chico, CA 95973
MLS# SN25182508Listed by: PLATINUM PARTNERS REAL ESTATE - New
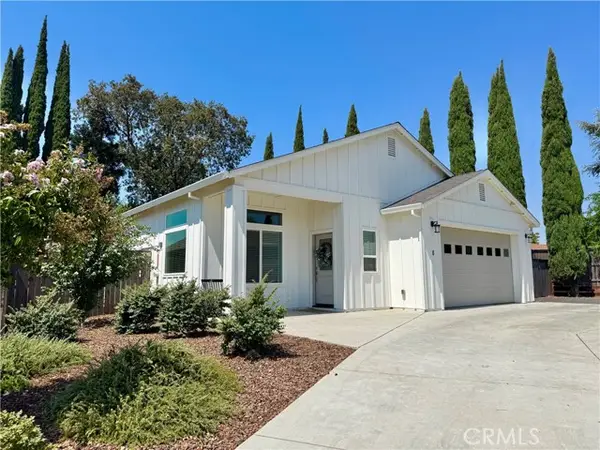 $629,000Active3 beds 2 baths1,870 sq. ft.
$629,000Active3 beds 2 baths1,870 sq. ft.6 Spirit, Chico, CA 95926
MLS# SN25182939Listed by: NEXTHOME NORTH VALLEY REALTY - New
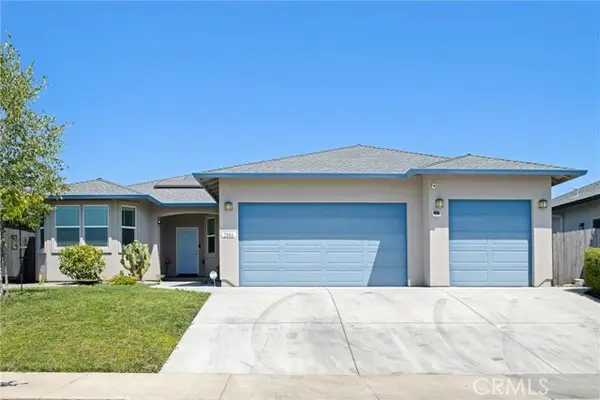 $615,000Active4 beds 3 baths1,962 sq. ft.
$615,000Active4 beds 3 baths1,962 sq. ft.2886 Wingfield Avenue, Chico, CA 95928
MLS# SN25170068Listed by: CHICO DISCOUNT REALTY - New
 $490,000Active7.87 Acres
$490,000Active7.87 Acres0 Entler Ave, Chico, CA 95928
MLS# CRSN25181988Listed by: NEXTHOME NORTH VALLEY REALTY - New
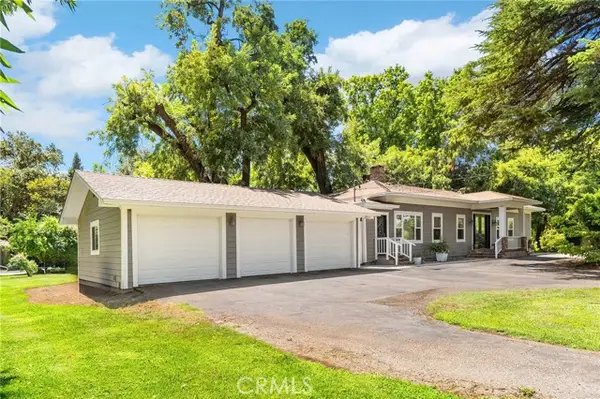 $800,000Active3 beds 3 baths1,836 sq. ft.
$800,000Active3 beds 3 baths1,836 sq. ft.2176 Bidwell Avenue, Chico, CA 95926
MLS# CRSN25181686Listed by: MILLION DOLLAR LISTINGS CHICO.COM
