3226 Sespe Creek Way, Chico, CA 95973
Local realty services provided by:Better Homes and Gardens Real Estate Royal & Associates
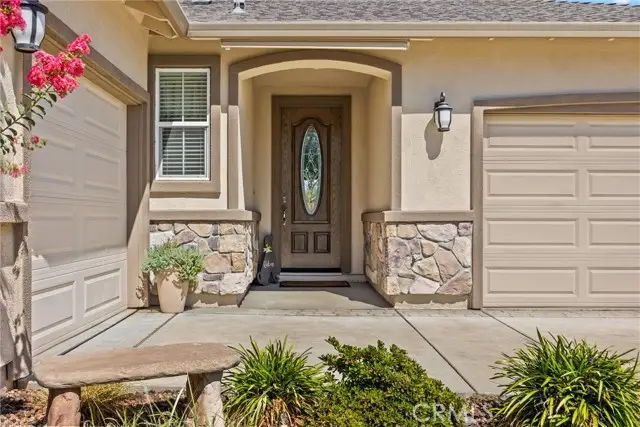


3226 Sespe Creek Way,Chico, CA 95973
$589,000
- 4 Beds
- 3 Baths
- 2,096 sq. ft.
- Single family
- Active
Listed by:mary mcgowan
Office:parkway real estate co.
MLS#:CRSN25164316
Source:CAMAXMLS
Price summary
- Price:$589,000
- Price per sq. ft.:$281.01
About this home
Modern, Clean, and Turnkey! This popular Parker floor plan shows like a model home! From the formal entry to the open kitchen/dining/living rooms boasting high ceilings and abundant windows filling the home with natural light, this home is a must see! The modern kitchen features quartz counters and stainless appliances, a large island with an eating bar, a 5-burner gas range, a built-in microwave, and a roomy pantry. There are 4 spacious bedrooms, 3 baths. The primary suite features an oversized shower, dual sinks and a large walk-in closet. The backyard is an outdoor oasis with access from the main living area and the primary suite and boasts a calming water feature/waterfall, a covered patio with a ceiling fan and a mister system, beautiful landscaping with stunning Ginkgo, redbud, and dogwood trees, a Meyers lemon, a peach tree, and a Japanese maple. Additionally, there is a garage for 3 cars, inside laundry and automatic sprinklers. Don’t miss out on this special home priced at $589,000!
Contact an agent
Home facts
- Year built:2017
- Listing Id #:CRSN25164316
- Added:14 day(s) ago
- Updated:August 14, 2025 at 05:06 PM
Rooms and interior
- Bedrooms:4
- Total bathrooms:3
- Full bathrooms:3
- Living area:2,096 sq. ft.
Heating and cooling
- Cooling:Ceiling Fan(s), Central Air
- Heating:Central, Forced Air, Natural Gas
Structure and exterior
- Roof:Composition
- Year built:2017
- Building area:2,096 sq. ft.
- Lot area:0.14 Acres
Utilities
- Water:Public
Finances and disclosures
- Price:$589,000
- Price per sq. ft.:$281.01
New listings near 3226 Sespe Creek Way
- Open Wed, 9 to 11amNew
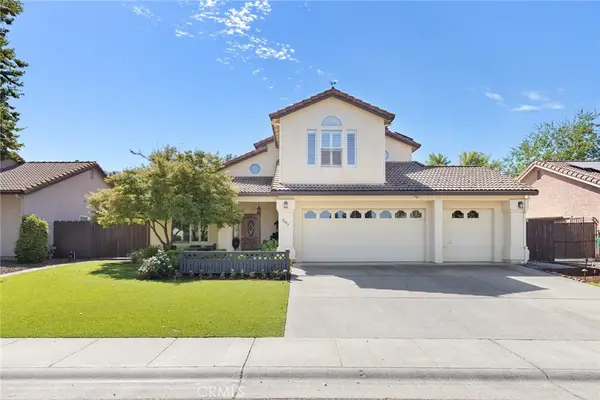 $599,000Active3 beds 3 baths2,167 sq. ft.
$599,000Active3 beds 3 baths2,167 sq. ft.297 Saint Augustine Drive, Chico, CA 95928
MLS# SN25182139Listed by: CENTURY 21 SELECT REAL ESTATE, INC. - New
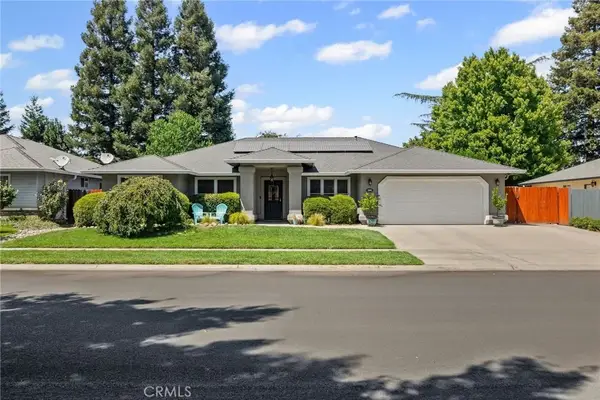 $679,000Active4 beds 3 baths2,104 sq. ft.
$679,000Active4 beds 3 baths2,104 sq. ft.204 Crater Lake Drive, Chico, CA 95973
MLS# SN25183336Listed by: EXP REALTY OF NORTHERN CALIFORNIA, INC. - New
 $229,000Active1 beds 1 baths702 sq. ft.
$229,000Active1 beds 1 baths702 sq. ft.555 Vallombrosa Avenue #27, Chico, CA 95926
MLS# SN25182236Listed by: EXP REALTY OF NORTHERN CALIFORNIA, INC. - New
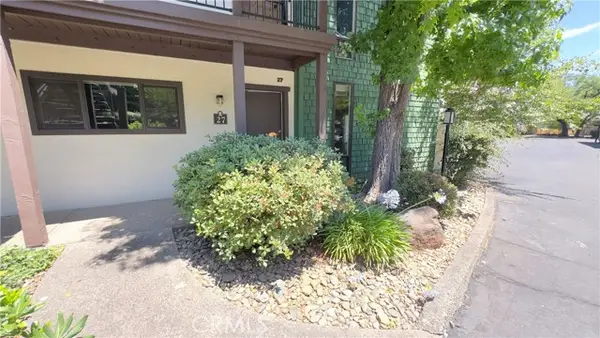 $229,000Active1 beds 1 baths702 sq. ft.
$229,000Active1 beds 1 baths702 sq. ft.555 Vallombrosa Avenue #27, Chico, CA 95926
MLS# CRSN25182236Listed by: EXP REALTY OF NORTHERN CALIFORNIA, INC. - New
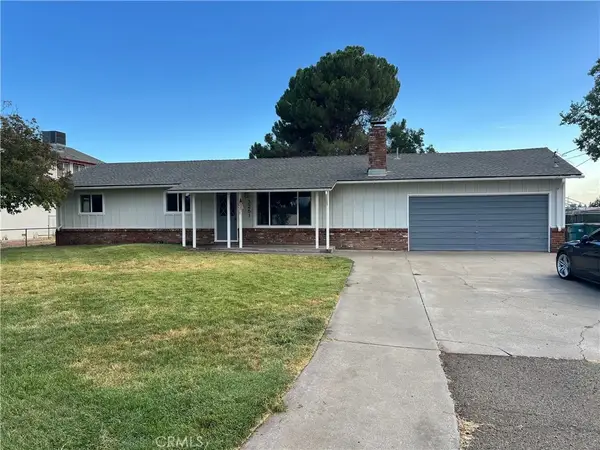 $490,000Active3 beds 2 baths1,536 sq. ft.
$490,000Active3 beds 2 baths1,536 sq. ft.3261 Rodeo Avenue, Chico, CA 95973
MLS# SN25182508Listed by: PLATINUM PARTNERS REAL ESTATE - New
 $629,000Active3 beds 2 baths1,870 sq. ft.
$629,000Active3 beds 2 baths1,870 sq. ft.6 Spirit, Chico, CA 95926
MLS# CRSN25182939Listed by: NEXTHOME NORTH VALLEY REALTY - New
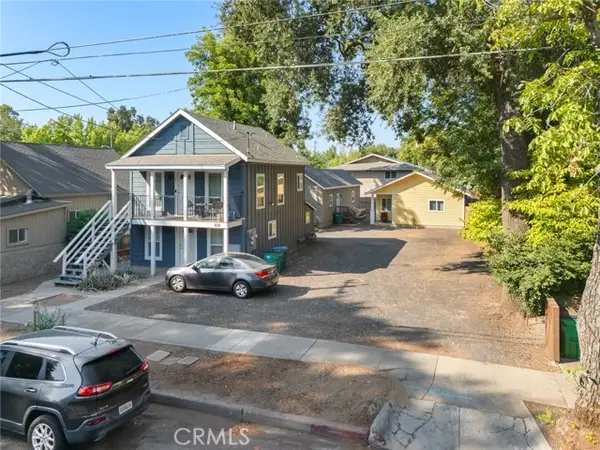 $825,000Active-- beds -- baths2,720 sq. ft.
$825,000Active-- beds -- baths2,720 sq. ft.818 Chestnut Street, Chico, CA 95928
MLS# CRSN25180679Listed by: RE/MAX OF CHICO - New
 $615,000Active4 beds 3 baths1,962 sq. ft.
$615,000Active4 beds 3 baths1,962 sq. ft.2886 Wingfield Avenue, Chico, CA 95928
MLS# CRSN25170068Listed by: CHICO DISCOUNT REALTY - New
 $490,000Active7.87 Acres
$490,000Active7.87 Acres0 Entler Ave, Chico, CA 95928
MLS# CRSN25181988Listed by: NEXTHOME NORTH VALLEY REALTY - New
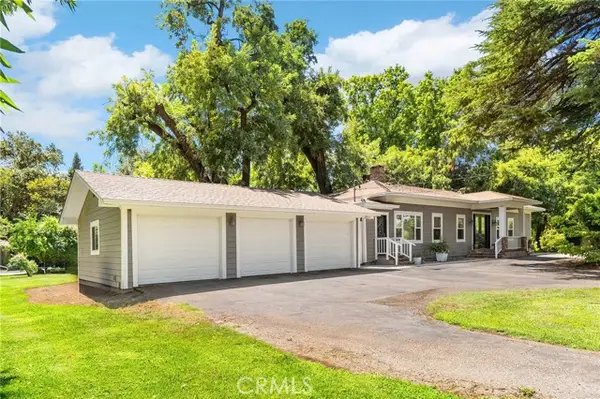 $800,000Active3 beds 3 baths1,836 sq. ft.
$800,000Active3 beds 3 baths1,836 sq. ft.2176 Bidwell Avenue, Chico, CA 95926
MLS# CRSN25181686Listed by: MILLION DOLLAR LISTINGS CHICO.COM
