5024 Guntren Road, Chico, CA 95973
Local realty services provided by:Better Homes and Gardens Real Estate Clarity
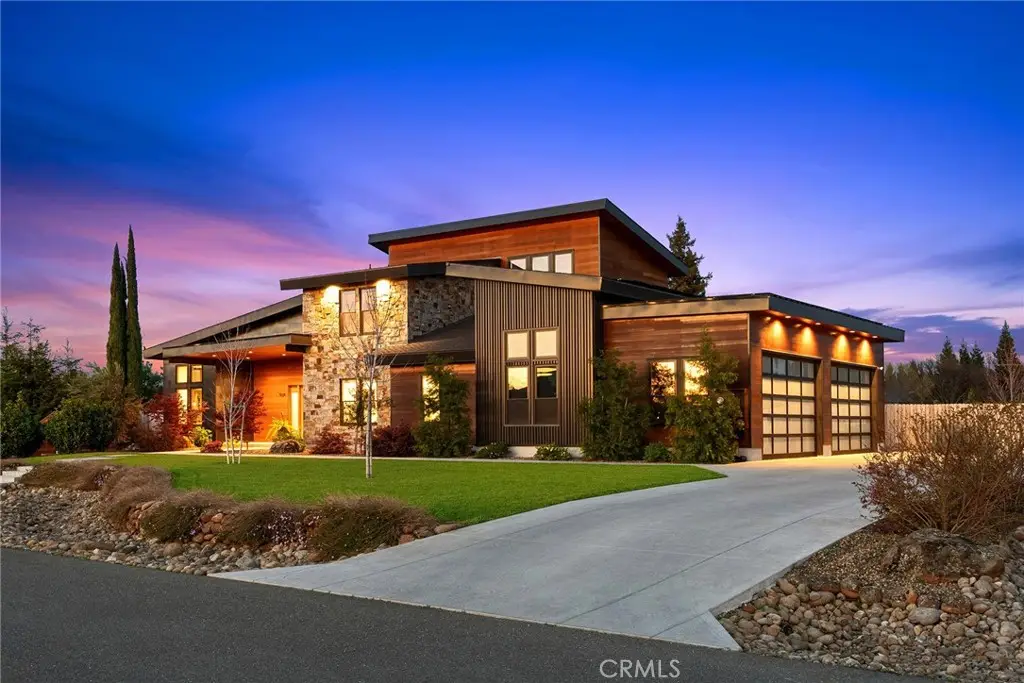


Listed by:andrew acevedo
Office:thrive real estate company
MLS#:SN25070562
Source:CRMLS
Price summary
- Price:$1,800,000
- Price per sq. ft.:$364.74
About this home
Discover a truly exceptional, one-of-a-kind dream home that seamlessly blends modern elegance with cutting-edge design. This masterpiece boasts striking architectural details, expansive open-concept living, and thoughtfully integrated indoor-outdoor spaces. Towering ceilings and 40 OWNED solar panels set the stage for a home that’s as efficient as it is breathtaking. Step inside to find a chef’s kitchen that redefines luxury, featuring an 18-foot island, white oak flush-inset euro cabinets, a 48” six-burner range, side-by-side 48” counter-depth fridge, wine fridge, custom countertops, cabinet lighting, a stunning brick accent wall, a walk-in pantry with built-in shelving and a walnut barn door. The open-concept great room showcases soaring 18-foot ceilings, a floor-to-ceiling gas fireplace with a custom mantle, exposed metal beams, and black aluminum-clad white oak windows. The oversized primary bedroom is an oasis of comfort, complete with a full-height Wyoming ledge-stone gas fireplace, a spa-inspired bathroom with multiple shower sprayers, dual oversized rain heads, a freestanding tub, and an island-equipped walk-in closet with a secondary washer/dryer set. Connected to the primary room is a stylish office space, highlighted by a stained cedar ceiling, built-in cabinetry. All three guest bedrooms offer ultimate privacy and convenience, each featuring its own walk-in closet and en-suite bathroom. Ascend the floating white oak staircase, set against an 18-foot ledge-stone feature wall, to find a spacious upper-level great room equipped with a 130” projector screen capable of playing up to four channels simultaneously. A built-in wet bar with a dishwasher makes entertaining effortless. Outside, the expansive covered patio is designed for year-round enjoyment, complete with five ceiling fans, a full-height gas fireplace, an outdoor shower, a stained cedar ceiling, stamped concrete flooring, a TV, and plumbing for an outdoor kitchen or BBQ setup. The four-car garage is equally impressive, featuring modern glass-paneled doors with a metal surround, high ceilings, and a dedicated pet washing station.
Contact an agent
Home facts
- Year built:2023
- Listing Id #:SN25070562
- Added:653 day(s) ago
- Updated:August 14, 2025 at 04:38 AM
Rooms and interior
- Bedrooms:4
- Total bathrooms:7
- Full bathrooms:5
- Half bathrooms:2
- Living area:4,935 sq. ft.
Heating and cooling
- Cooling:Central Air
- Heating:Central Furnace, Heat Pump
Structure and exterior
- Year built:2023
- Building area:4,935 sq. ft.
- Lot area:1 Acres
Utilities
- Water:Well
- Sewer:Septic Tank
Finances and disclosures
- Price:$1,800,000
- Price per sq. ft.:$364.74
New listings near 5024 Guntren Road
- New
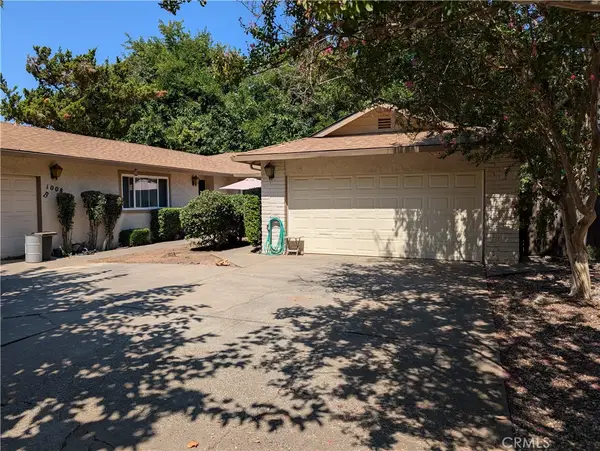 $489,000Active-- beds -- baths2,083 sq. ft.
$489,000Active-- beds -- baths2,083 sq. ft.1008 Meier Drive, Chico, CA 95926
MLS# SN25180629Listed by: NEXTHOME NORTH VALLEY REALTY - New
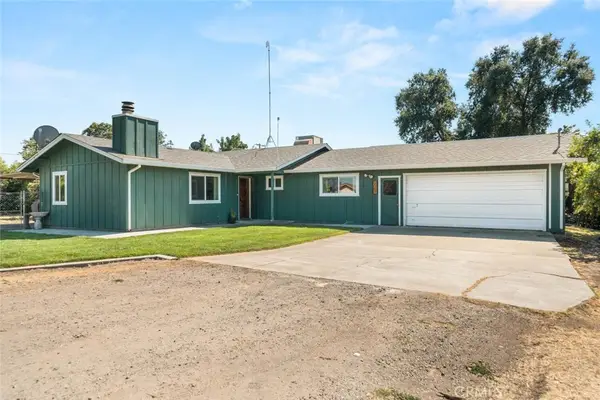 $375,000Active3 beds 2 baths1,347 sq. ft.
$375,000Active3 beds 2 baths1,347 sq. ft.5567 California Street, Chico, CA 95973
MLS# SN25183673Listed by: NEXTHOME NORTH VALLEY REALTY - Open Wed, 9 to 11amNew
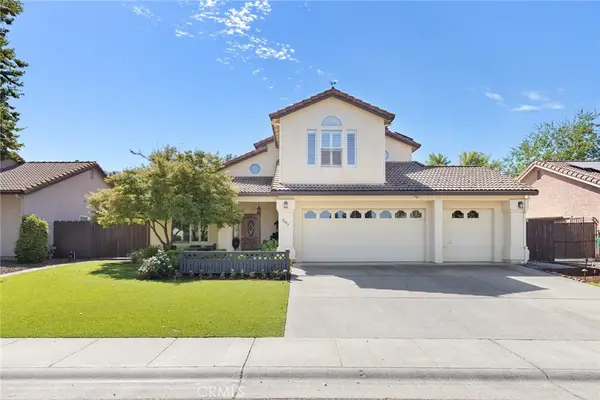 $599,000Active3 beds 3 baths2,167 sq. ft.
$599,000Active3 beds 3 baths2,167 sq. ft.297 Saint Augustine Drive, Chico, CA 95928
MLS# SN25182139Listed by: CENTURY 21 SELECT REAL ESTATE, INC. - New
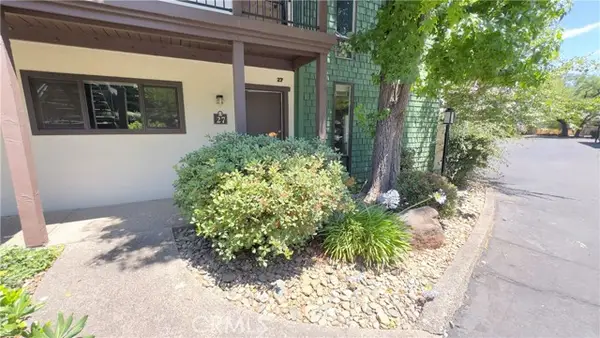 $229,000Active1 beds 1 baths702 sq. ft.
$229,000Active1 beds 1 baths702 sq. ft.555 Vallombrosa Avenue #27, Chico, CA 95926
MLS# CRSN25182236Listed by: EXP REALTY OF NORTHERN CALIFORNIA, INC. - New
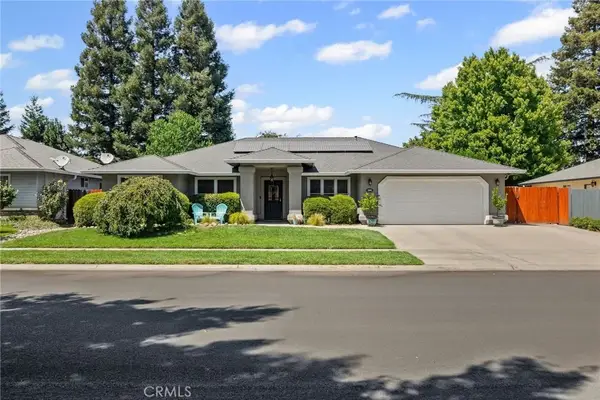 $679,000Active4 beds 3 baths2,104 sq. ft.
$679,000Active4 beds 3 baths2,104 sq. ft.204 Crater Lake Drive, Chico, CA 95973
MLS# SN25183336Listed by: EXP REALTY OF NORTHERN CALIFORNIA, INC. - New
 $825,000Active6 beds 5 baths
$825,000Active6 beds 5 baths818 Chestnut Street, Chico, CA 95928
MLS# SN25180679Listed by: RE/MAX OF CHICO - New
 $229,000Active1 beds 1 baths702 sq. ft.
$229,000Active1 beds 1 baths702 sq. ft.555 Vallombrosa Avenue #27, Chico, CA 95926
MLS# SN25182236Listed by: EXP REALTY OF NORTHERN CALIFORNIA, INC. - New
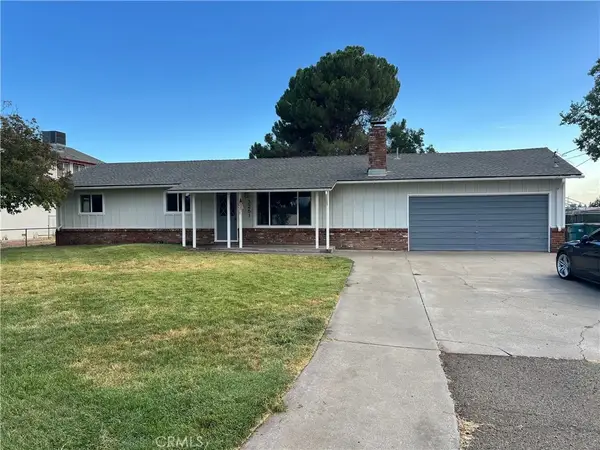 $490,000Active3 beds 2 baths1,536 sq. ft.
$490,000Active3 beds 2 baths1,536 sq. ft.3261 Rodeo Avenue, Chico, CA 95973
MLS# SN25182508Listed by: PLATINUM PARTNERS REAL ESTATE - New
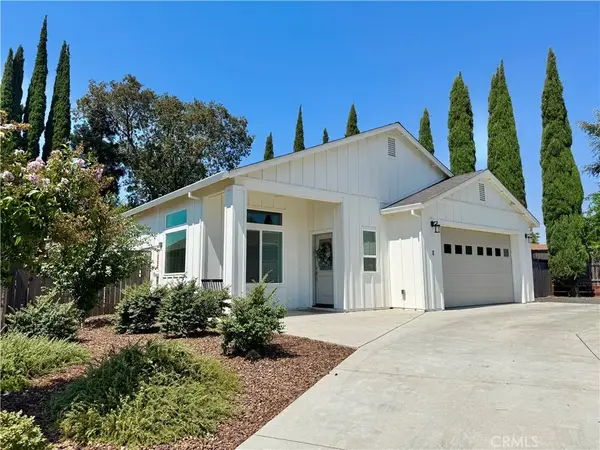 $629,000Active3 beds 2 baths1,870 sq. ft.
$629,000Active3 beds 2 baths1,870 sq. ft.6 Spirit, Chico, CA 95926
MLS# SN25182939Listed by: NEXTHOME NORTH VALLEY REALTY - New
 $490,000Active7.87 Acres
$490,000Active7.87 Acres0 Entler Ave, Chico, CA 95928
MLS# CRSN25181988Listed by: NEXTHOME NORTH VALLEY REALTY
