5035 San Juanico Drive, Chico, CA 95973
Local realty services provided by:Better Homes and Gardens Real Estate Royal & Associates
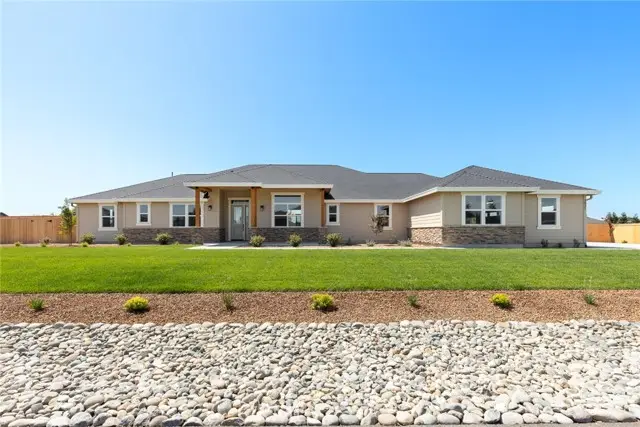
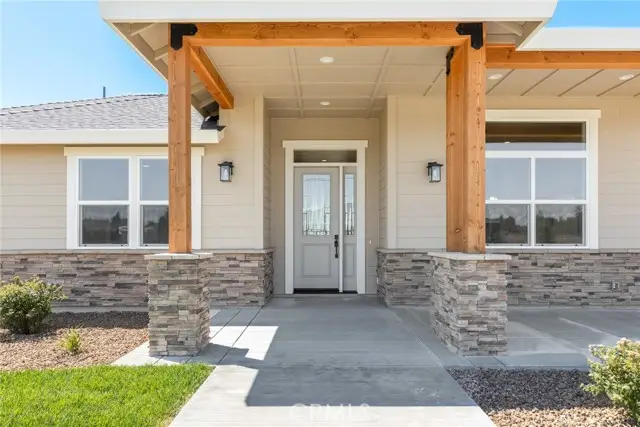
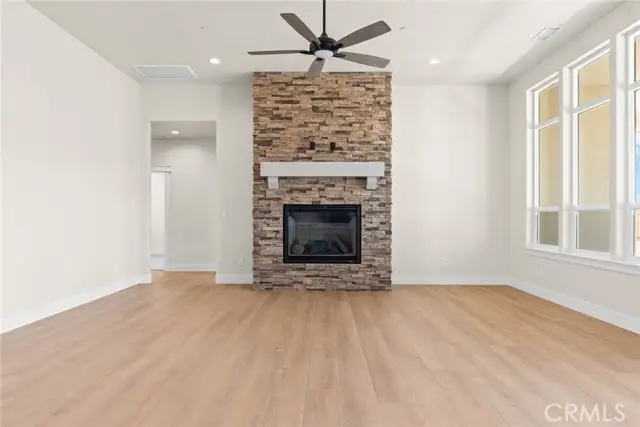
5035 San Juanico Drive,Chico, CA 95973
$1,150,000
- 4 Beds
- 3 Baths
- 3,498 sq. ft.
- Single family
- Active
Listed by:alora flucard
Office:parkway real estate co.
MLS#:CRSN25147297
Source:CAMAXMLS
Price summary
- Price:$1,150,000
- Price per sq. ft.:$328.76
About this home
Built with impeccable craftsmanship and designed with exceptional attention to detail, this brand-new home is sure to capture your heart the moment you arrive. From the moment you step through the front door, you’re welcomed by timeless elegance and modern design. The interior boasts stunning laminate flooring, freshly painted neutral walls, and an abundance of windows that flood the home with natural light. The open-concept layout seamlessly connects the living spaces, and the impressive floor-to-ceiling stone fireplace serves as a stunning focal point in the spacious living room—perfect for cozy nights in or entertaining guests. The gourmet kitchen is a chef’s dream. Outfitted with sleek painted cabinetry, expansive countertops, stainless steel appliances, a coveted farm-style sink, and a professional-grade 6-burner gas range, it’s a space where culinary inspiration comes to life. The large center island offers additional prep space and doubles as a breakfast bar, while the separate butler’s pantry adds even more storage and functionality. When it's time to unwind, retreat to the luxurious primary suite. This private oasis features generous square footage, an oversized walk-in closet, and a spa-like en suite bathroom complete with dual vanities, a breathtaking soaking
Contact an agent
Home facts
- Year built:2025
- Listing Id #:CRSN25147297
- Added:43 day(s) ago
- Updated:August 14, 2025 at 05:13 PM
Rooms and interior
- Bedrooms:4
- Total bathrooms:3
- Full bathrooms:3
- Living area:3,498 sq. ft.
Heating and cooling
- Cooling:Ceiling Fan(s), Central Air
- Heating:Central
Structure and exterior
- Year built:2025
- Building area:3,498 sq. ft.
- Lot area:0.82 Acres
Finances and disclosures
- Price:$1,150,000
- Price per sq. ft.:$328.76
New listings near 5035 San Juanico Drive
- New
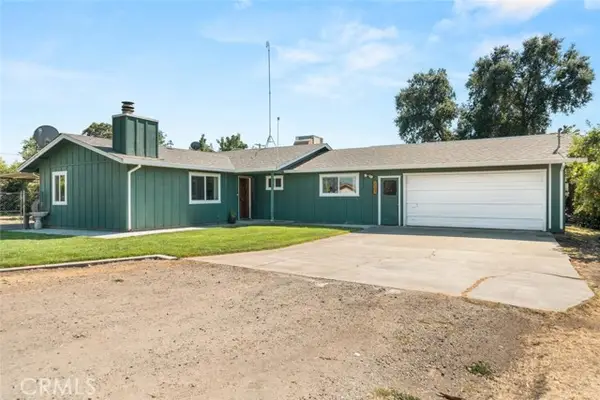 $375,000Active3 beds 2 baths1,347 sq. ft.
$375,000Active3 beds 2 baths1,347 sq. ft.5567 California Street, Chico, CA 95973
MLS# SN25183673Listed by: NEXTHOME NORTH VALLEY REALTY - New
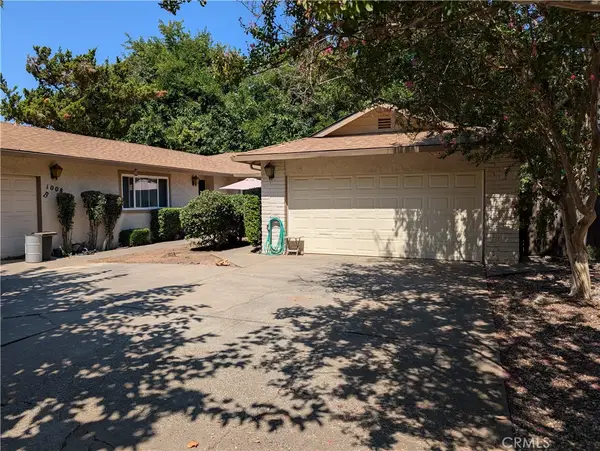 $489,000Active-- beds -- baths2,083 sq. ft.
$489,000Active-- beds -- baths2,083 sq. ft.1008 Meier Drive, Chico, CA 95926
MLS# SN25180629Listed by: NEXTHOME NORTH VALLEY REALTY - Open Wed, 9 to 11amNew
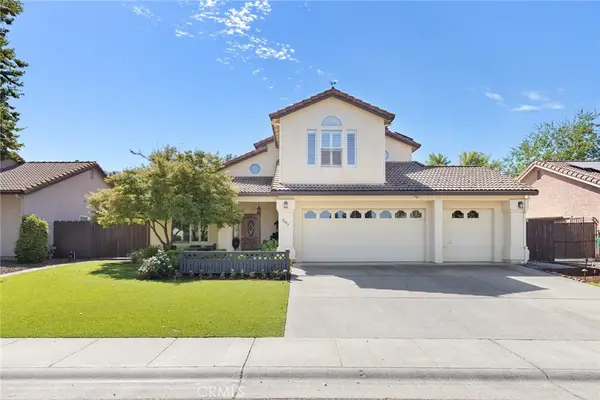 $599,000Active3 beds 3 baths2,167 sq. ft.
$599,000Active3 beds 3 baths2,167 sq. ft.297 Saint Augustine Drive, Chico, CA 95928
MLS# SN25182139Listed by: CENTURY 21 SELECT REAL ESTATE, INC. - New
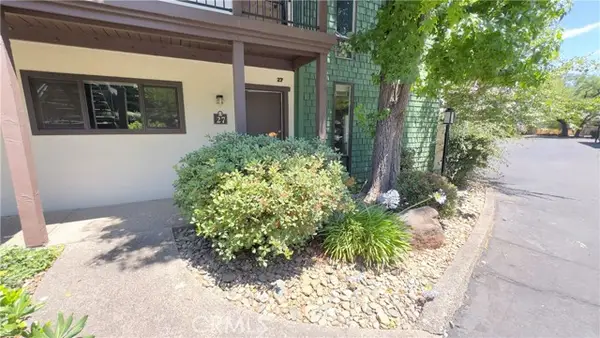 $229,000Active1 beds 1 baths702 sq. ft.
$229,000Active1 beds 1 baths702 sq. ft.555 Vallombrosa Avenue #27, Chico, CA 95926
MLS# CRSN25182236Listed by: EXP REALTY OF NORTHERN CALIFORNIA, INC. - New
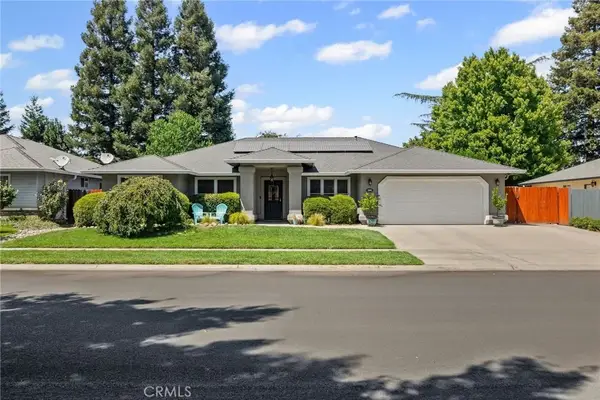 $679,000Active4 beds 3 baths2,104 sq. ft.
$679,000Active4 beds 3 baths2,104 sq. ft.204 Crater Lake Drive, Chico, CA 95973
MLS# SN25183336Listed by: EXP REALTY OF NORTHERN CALIFORNIA, INC. - New
 $229,000Active1 beds 1 baths702 sq. ft.
$229,000Active1 beds 1 baths702 sq. ft.555 Vallombrosa Avenue #27, Chico, CA 95926
MLS# SN25182236Listed by: EXP REALTY OF NORTHERN CALIFORNIA, INC. - New
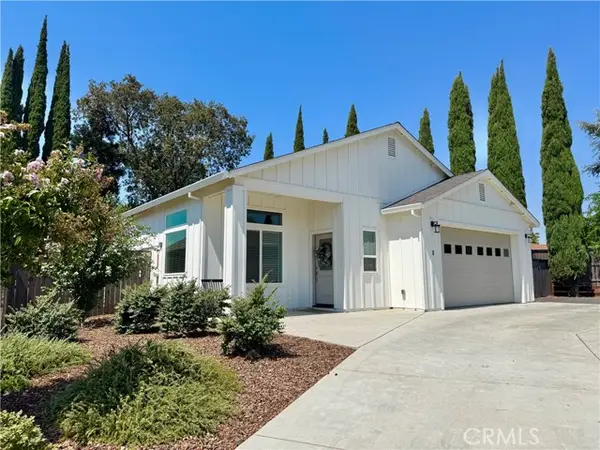 $629,000Active3 beds 2 baths1,870 sq. ft.
$629,000Active3 beds 2 baths1,870 sq. ft.6 Spirit, Chico, CA 95926
MLS# CRSN25182939Listed by: NEXTHOME NORTH VALLEY REALTY - New
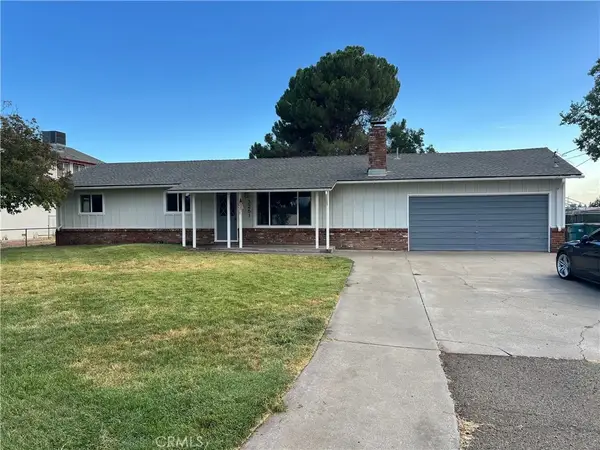 $490,000Active3 beds 2 baths1,536 sq. ft.
$490,000Active3 beds 2 baths1,536 sq. ft.3261 Rodeo Avenue, Chico, CA 95973
MLS# SN25182508Listed by: PLATINUM PARTNERS REAL ESTATE - New
 $825,000Active6 beds -- baths2,720 sq. ft.
$825,000Active6 beds -- baths2,720 sq. ft.818 Chestnut Street, Chico, CA 95928
MLS# CRSN25180679Listed by: RE/MAX OF CHICO - New
 $490,000Active7.87 Acres
$490,000Active7.87 Acres0 Entler Ave, Chico, CA 95928
MLS# CRSN25181988Listed by: NEXTHOME NORTH VALLEY REALTY
