9 Benton Avenue, Chico, CA 95973
Local realty services provided by:Better Homes and Gardens Real Estate Reliance Partners
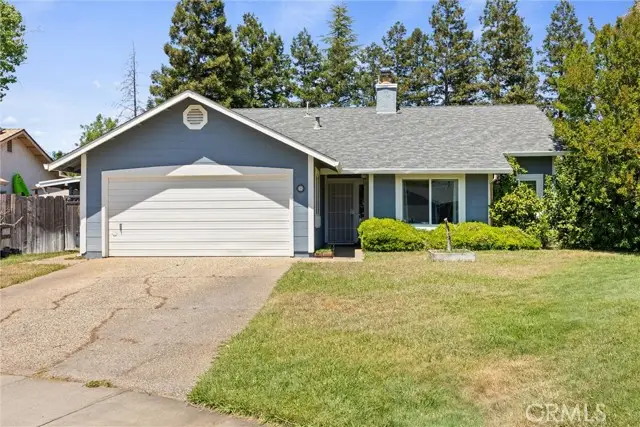
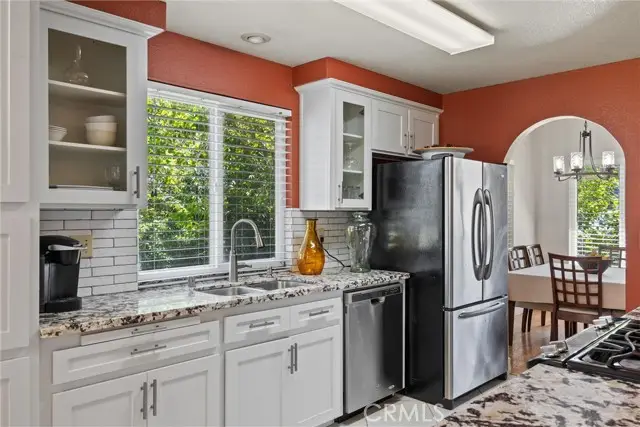
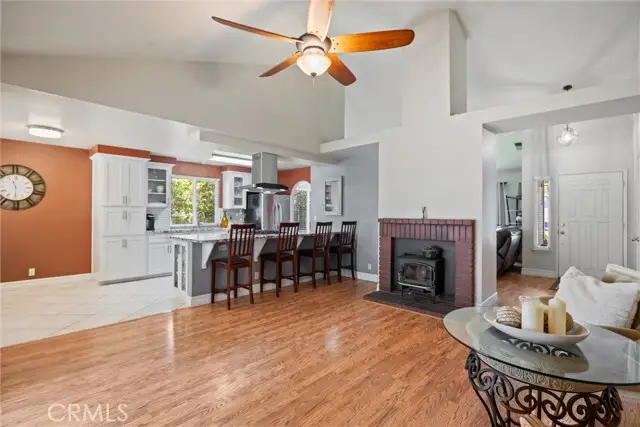
9 Benton Avenue,Chico, CA 95973
$495,000
- 4 Beds
- 2 Baths
- 1,727 sq. ft.
- Single family
- Active
Listed by:frankie miller
Office:lpt realty
MLS#:CRSN25102934
Source:CAMAXMLS
Price summary
- Price:$495,000
- Price per sq. ft.:$286.62
About this home
Welcome to 9 Benton Ave, a North Chico Gem at the End of a Cul-de-Sac! Tucked away at the end of a quiet cul-de-sac in one of North Chico's desirable neighborhoods, this beautifully updated 4-bedroom, 2-bathroom home offers the perfect blend of privacy, space, and style. Built in 1990 and lovingly maintained, this 1,717 sq. ft. residence is nestled on an expansive lot that's noticeably larger than most in the area, offering room to grow and play. As you step inside, you're welcomed by soaring ceilings, rich wood flooring, and an abundance of natural light that fills the open-concept living and dining area. Stylish fixtures elevate the space, while the layout flows seamlessly into the beautifully updated kitchen. Here, you'll find granite countertops, stainless steel appliances, new cabinetry with clever storage solutions - including a built-in microwave nook - and an oversized peninsula with bartop seating that overlooks the cozy family room. A wood-burning insert brings warmth and charm, and large windows frame your private backyard oasis. Down the hallway are three guest bedrooms, a full bathroom, and a laundry room with direct access to the two-car garage. At the end of the hall, the primary suite offers vaulted ceilings, a walk-in closet, en-suite bath, and sliding doors that
Contact an agent
Home facts
- Year built:1990
- Listing Id #:CRSN25102934
- Added:97 day(s) ago
- Updated:August 14, 2025 at 05:06 PM
Rooms and interior
- Bedrooms:4
- Total bathrooms:2
- Full bathrooms:2
- Living area:1,727 sq. ft.
Heating and cooling
- Cooling:Ceiling Fan(s), Central Air
- Heating:Central, Wood Stove
Structure and exterior
- Roof:Composition
- Year built:1990
- Building area:1,727 sq. ft.
- Lot area:0.28 Acres
Utilities
- Water:Public
Finances and disclosures
- Price:$495,000
- Price per sq. ft.:$286.62
New listings near 9 Benton Avenue
- Open Wed, 9 to 11amNew
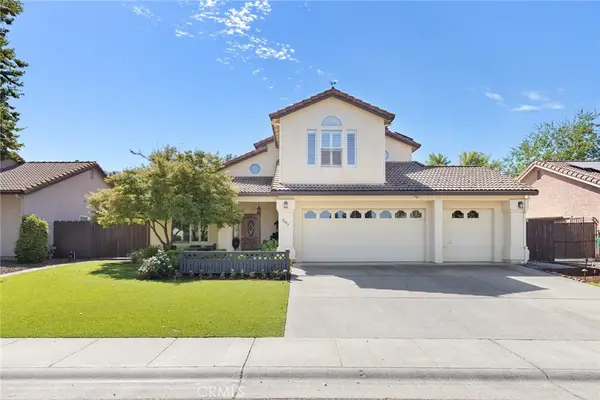 $599,000Active3 beds 3 baths2,167 sq. ft.
$599,000Active3 beds 3 baths2,167 sq. ft.297 Saint Augustine Drive, Chico, CA 95928
MLS# SN25182139Listed by: CENTURY 21 SELECT REAL ESTATE, INC. - New
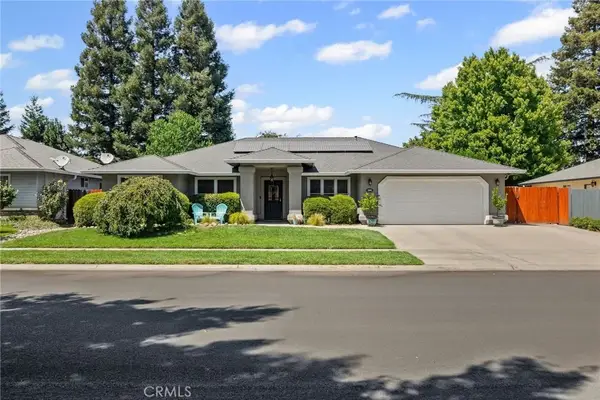 $679,000Active4 beds 3 baths2,104 sq. ft.
$679,000Active4 beds 3 baths2,104 sq. ft.204 Crater Lake Drive, Chico, CA 95973
MLS# SN25183336Listed by: EXP REALTY OF NORTHERN CALIFORNIA, INC. - New
 $229,000Active1 beds 1 baths702 sq. ft.
$229,000Active1 beds 1 baths702 sq. ft.555 Vallombrosa Avenue #27, Chico, CA 95926
MLS# SN25182236Listed by: EXP REALTY OF NORTHERN CALIFORNIA, INC. - New
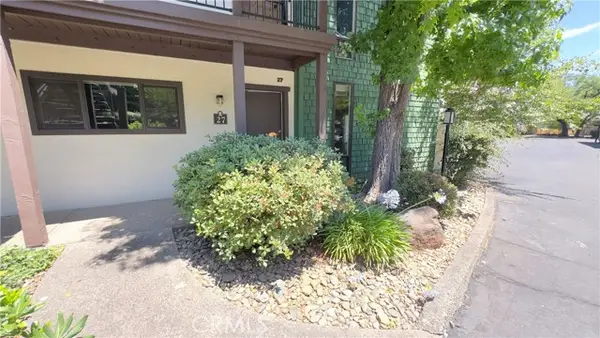 $229,000Active1 beds 1 baths702 sq. ft.
$229,000Active1 beds 1 baths702 sq. ft.555 Vallombrosa Avenue #27, Chico, CA 95926
MLS# CRSN25182236Listed by: EXP REALTY OF NORTHERN CALIFORNIA, INC. - New
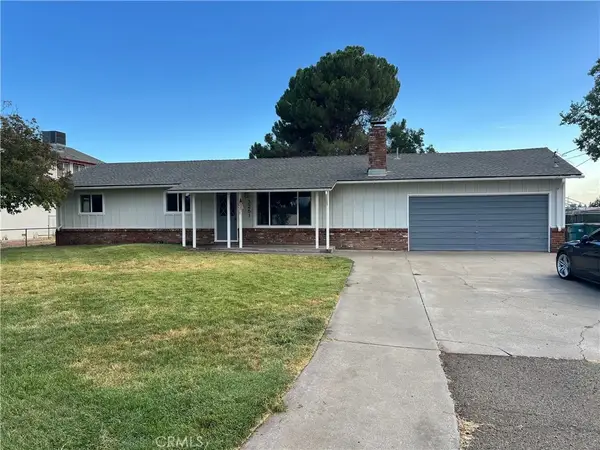 $490,000Active3 beds 2 baths1,536 sq. ft.
$490,000Active3 beds 2 baths1,536 sq. ft.3261 Rodeo Avenue, Chico, CA 95973
MLS# SN25182508Listed by: PLATINUM PARTNERS REAL ESTATE - New
 $629,000Active3 beds 2 baths1,870 sq. ft.
$629,000Active3 beds 2 baths1,870 sq. ft.6 Spirit, Chico, CA 95926
MLS# CRSN25182939Listed by: NEXTHOME NORTH VALLEY REALTY - New
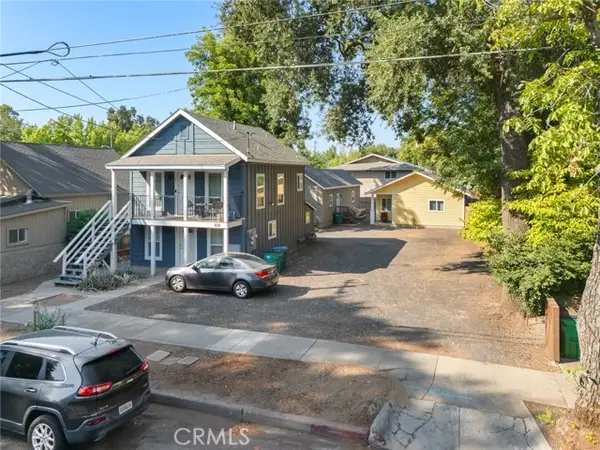 $825,000Active-- beds -- baths2,720 sq. ft.
$825,000Active-- beds -- baths2,720 sq. ft.818 Chestnut Street, Chico, CA 95928
MLS# CRSN25180679Listed by: RE/MAX OF CHICO - New
 $615,000Active4 beds 3 baths1,962 sq. ft.
$615,000Active4 beds 3 baths1,962 sq. ft.2886 Wingfield Avenue, Chico, CA 95928
MLS# CRSN25170068Listed by: CHICO DISCOUNT REALTY - New
 $490,000Active7.87 Acres
$490,000Active7.87 Acres0 Entler Ave, Chico, CA 95928
MLS# CRSN25181988Listed by: NEXTHOME NORTH VALLEY REALTY - New
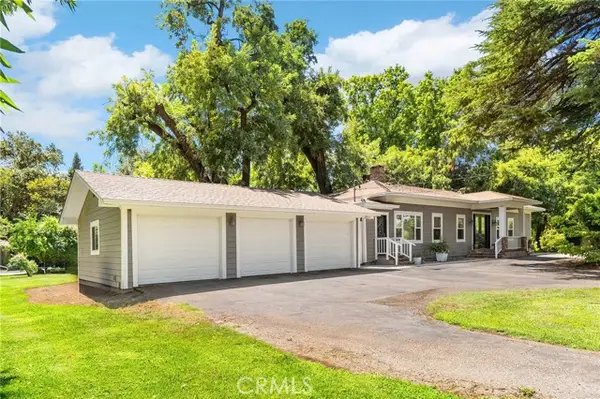 $800,000Active3 beds 3 baths1,836 sq. ft.
$800,000Active3 beds 3 baths1,836 sq. ft.2176 Bidwell Avenue, Chico, CA 95926
MLS# CRSN25181686Listed by: MILLION DOLLAR LISTINGS CHICO.COM
