5117 Pomona Rincon Road, Chino Hills, CA 91709
Local realty services provided by:Better Homes and Gardens Real Estate Royal & Associates

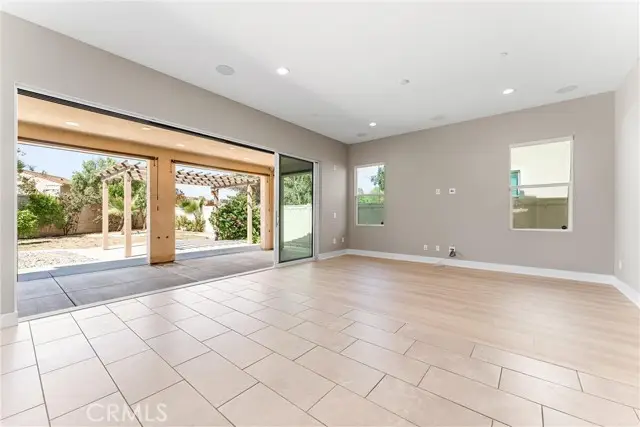
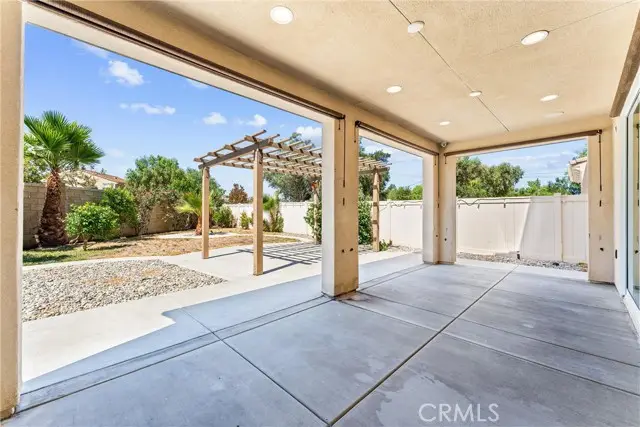
5117 Pomona Rincon Road,Chino Hills, CA 91709
$1,198,000
- 4 Beds
- 4 Baths
- 2,672 sq. ft.
- Single family
- Active
Listed by:yuanyong jia
Office:kw vision
MLS#:CRTR25167933
Source:CAMAXMLS
Price summary
- Price:$1,198,000
- Price per sq. ft.:$448.35
- Monthly HOA dues:$173
About this home
This beautiful Mid-City of Chino Hills Contemporary Single Family House has been taken care of since it was born in 2018!! yes, Tile roof. It has 4 bedrooms and 3.5 bedrooms. One suite unit is on the first floor for in-laws or guests. It is bright and airy with almost North-South orientation. The window treatments have been carefully selected to best suit daily usage. Upper stairs laundry room. Newly installed hardwood flooring downstairs and staircases and upstairs hallway. Updated painting with fresh colors. The Backyard and California room has great enjoyment potential. Private and Securely tugged into the near end of Cu-de-Sac. However, you are going to enjoy the most convenient commuting, shopping and restaurants nearby. Just steps away from Los Serranos Country Club, Los Serranos Park and a little jogging distance from Chino Hills State Park. Schools are top notch. The home also comes with some amazing savings down the road: low HOA fees and low property tax rate!! ( current HOA monthly dues is $173 per month and 1.18% property tax rate in year 2024) Life can be really gorgeous here!
Contact an agent
Home facts
- Year built:2018
- Listing Id #:CRTR25167933
- Added:16 day(s) ago
- Updated:August 14, 2025 at 05:13 PM
Rooms and interior
- Bedrooms:4
- Total bathrooms:4
- Full bathrooms:3
- Living area:2,672 sq. ft.
Heating and cooling
- Cooling:Central Air
- Heating:Central
Structure and exterior
- Year built:2018
- Building area:2,672 sq. ft.
- Lot area:0.17 Acres
Utilities
- Water:Public
Finances and disclosures
- Price:$1,198,000
- Price per sq. ft.:$448.35
New listings near 5117 Pomona Rincon Road
- New
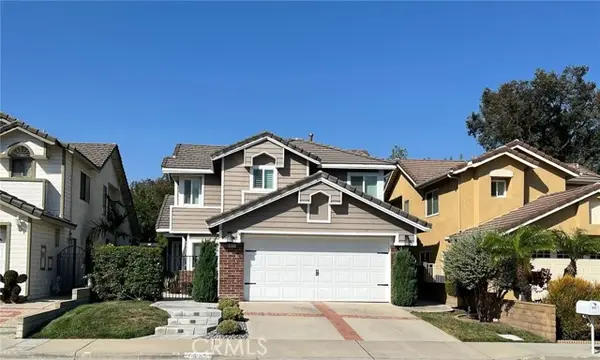 $960,000Active3 beds 3 baths1,812 sq. ft.
$960,000Active3 beds 3 baths1,812 sq. ft.6022 Crestmont Drive, Chino Hills, CA 91709
MLS# CRTR25181850Listed by: ELEVATE REAL ESTATE AGENCY - Open Sat, 12 to 3pmNew
 $1,447,500Active5 beds 4 baths3,100 sq. ft.
$1,447,500Active5 beds 4 baths3,100 sq. ft.17028 Barcelos Drive, Chino Hills, CA 91709
MLS# OC25181522Listed by: COLDWELL BANKER REALTY - New
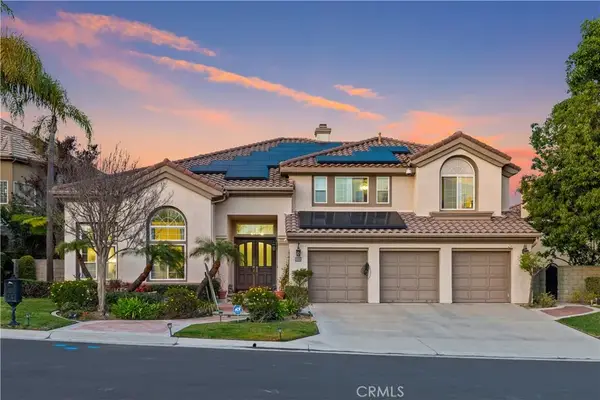 $2,188,888Active5 beds 5 baths4,304 sq. ft.
$2,188,888Active5 beds 5 baths4,304 sq. ft.3056 Giant Forest, Chino Hills, CA 91709
MLS# OC25182764Listed by: KELLER WILLIAMS LEGACY - New
 $820,000Active3 beds 3 baths2,085 sq. ft.
$820,000Active3 beds 3 baths2,085 sq. ft.3485 Palisades Street, Chino Hills, CA 91709
MLS# TR25182890Listed by: ERA NORTH ORANGE COUNTY - New
 $1,100,000Active3 beds 3 baths1,808 sq. ft.
$1,100,000Active3 beds 3 baths1,808 sq. ft.13563 Meadow Crest Drive, Chino Hills, CA 91709
MLS# CRCV25181183Listed by: HELP-U-SELL PRESTIGE PROP'S - New
 $1,180,000Active4 beds 3 baths1,953 sq. ft.
$1,180,000Active4 beds 3 baths1,953 sq. ft.2936 Ridgecrest Circle, Chino Hills, CA 91709
MLS# CRTR25181603Listed by: 168 REALTY INC. - Open Sat, 2 to 5pmNew
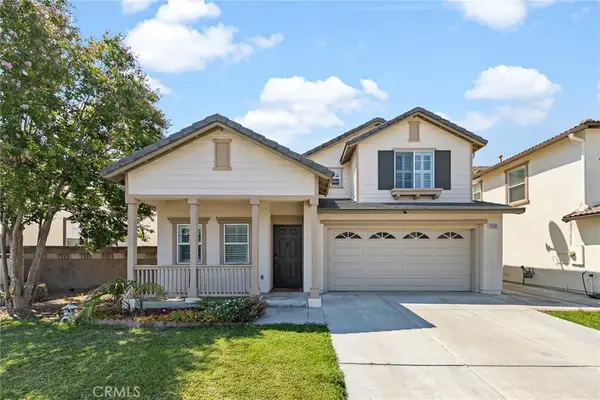 $990,000Active3 beds 3 baths2,198 sq. ft.
$990,000Active3 beds 3 baths2,198 sq. ft.5737 Stanfield Court, Chino Hills, CA 91709
MLS# AR25180530Listed by: MOON REALTY - New
 $1,599,888Active6 beds 4 baths3,420 sq. ft.
$1,599,888Active6 beds 4 baths3,420 sq. ft.6093 Natalie Road, Chino Hills, CA 91709
MLS# TR25177784Listed by: HOMEQUEST REAL ESTATE - New
 $1,100,000Active3 beds 3 baths1,808 sq. ft.
$1,100,000Active3 beds 3 baths1,808 sq. ft.13563 Meadow Crest Drive, Chino Hills, CA 91709
MLS# CV25181183Listed by: HELP-U-SELL PRESTIGE PROP'S - New
 $1,450,000Active4 beds 4 baths3,070 sq. ft.
$1,450,000Active4 beds 4 baths3,070 sq. ft.17185 Guarda Dr, Chino Hills, CA 91709
MLS# OC25181438Listed by: KELLER WILLIAMS REALTY IRVINE

