8072 Garden Park Street, Chino, CA 91708
Local realty services provided by:Better Homes and Gardens Real Estate Royal & Associates
8072 Garden Park Street,Chino, CA 91708
$695,000
- 3 Beds
- 3 Baths
- 1,927 sq. ft.
- Single family
- Active
Listed by:kevin shin
Office:realty masters & associates
MLS#:CRCV25234642
Source:CA_BRIDGEMLS
Price summary
- Price:$695,000
- Price per sq. ft.:$360.66
- Monthly HOA dues:$146
About this home
Prime location assigned to top rated schools (including Cal Aero Academy & Chino Hills High), this turnkey DETACHED home is located in the coveted PRESERVE COMMUNITY offering a luxurious lifestyle of comfort & convenience with an impressive suite of amenities designed to enrich your lifestyle! Amenities include 3 clubhouses (and the fourth recreation center coming to the Preserve at Chino early 2026) for private events, multiple oversized pools/spa, fully equipped gym, media house, tennis courts, BBQ areas, dedicated dog park, business center, community events & more to accommodate residents' varied needs. Tastefully landscaped community parks throughout the community with one located just a short stroll down Garden Park street. Walk down the pathway towards the front entrance & see the beautiful immaculate community with mature trees & lush landscaping evoking a tranquil atmosphere. Upon entry, notice the light-filled rooms painted in a neutral creamy palette, beautiful laminate flooring in a perfectly designed floor plan maximizing flow & smart use of space for functionality. Family room features an entertainment center niche & a decorative fireplace with raised hearth perfect for cozy gatherings. Adjacent is a kitchen boasting of crisp white tile countertop & cabinetry, center
Contact an agent
Home facts
- Year built:2005
- Listing ID #:CRCV25234642
- Added:4 day(s) ago
- Updated:October 13, 2025 at 03:31 AM
Rooms and interior
- Bedrooms:3
- Total bathrooms:3
- Full bathrooms:2
- Living area:1,927 sq. ft.
Heating and cooling
- Cooling:Central Air
- Heating:Central
Structure and exterior
- Year built:2005
- Building area:1,927 sq. ft.
- Lot area:0.07 Acres
Finances and disclosures
- Price:$695,000
- Price per sq. ft.:$360.66
New listings near 8072 Garden Park Street
- Open Sat, 2 to 4pmNew
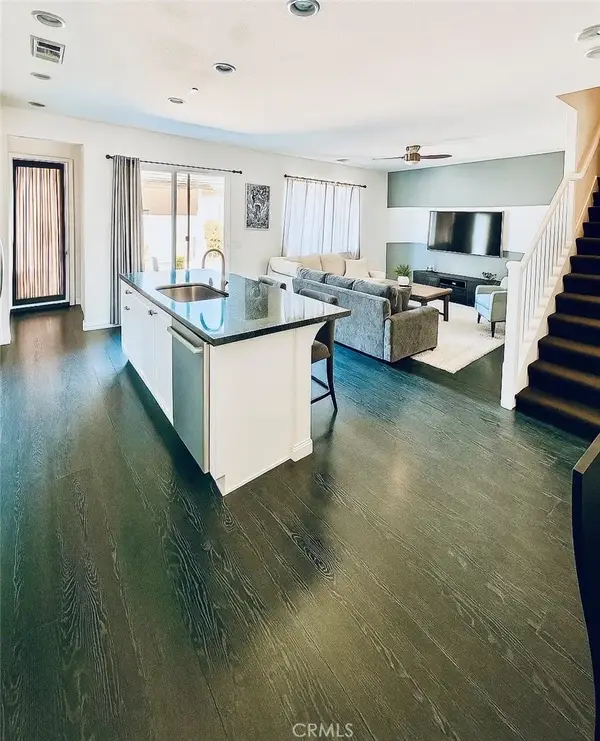 $678,500Active4 beds 3 baths1,826 sq. ft.
$678,500Active4 beds 3 baths1,826 sq. ft.6550 Eucalyptus Avenue, Chino, CA 91710
MLS# CV25189610Listed by: THE ASSOCIATES REALTY GROUP - Open Sat, 2 to 4pmNew
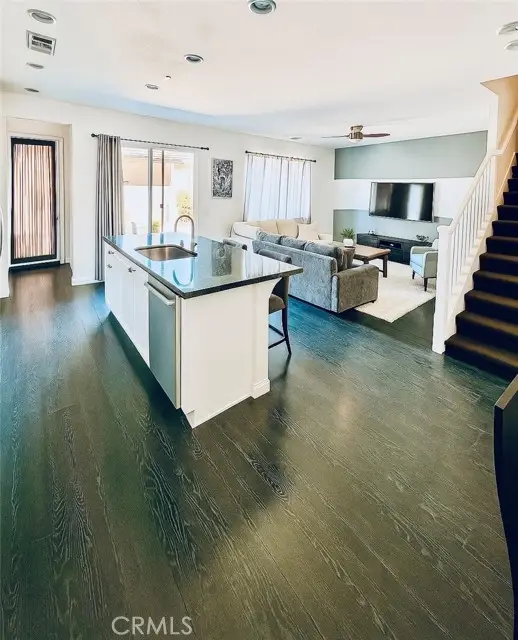 $678,500Active4 beds 3 baths1,826 sq. ft.
$678,500Active4 beds 3 baths1,826 sq. ft.6550 Eucalyptus Avenue, Chino, CA 91710
MLS# CV25189610Listed by: THE ASSOCIATES REALTY GROUP - Open Sat, 2 to 4pmNew
 $678,500Active4 beds 3 baths1,826 sq. ft.
$678,500Active4 beds 3 baths1,826 sq. ft.6550 Eucalyptus Avenue, Chino, CA 91710
MLS# CV25189610Listed by: THE ASSOCIATES REALTY GROUP - New
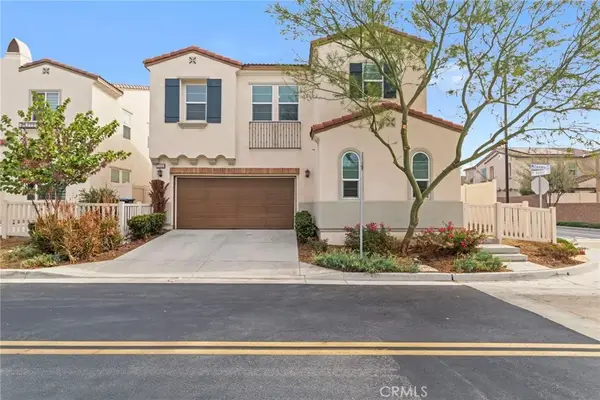 $849,000Active4 beds 3 baths2,520 sq. ft.
$849,000Active4 beds 3 baths2,520 sq. ft.11591 Cantara, Chino, CA 91710
MLS# TR25237357Listed by: KW VISION - New
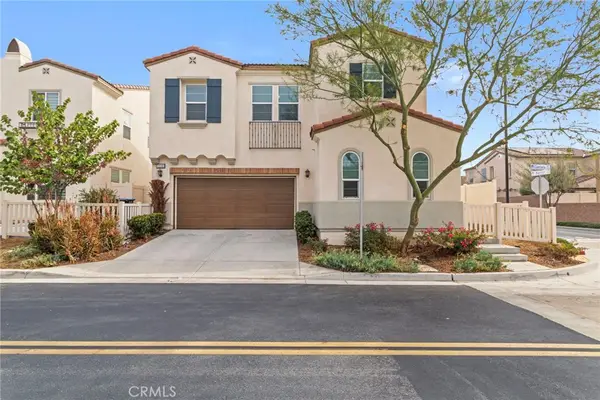 $849,000Active4 beds 3 baths2,520 sq. ft.
$849,000Active4 beds 3 baths2,520 sq. ft.11591 Cantara, Chino, CA 91710
MLS# TR25237357Listed by: KW VISION - New
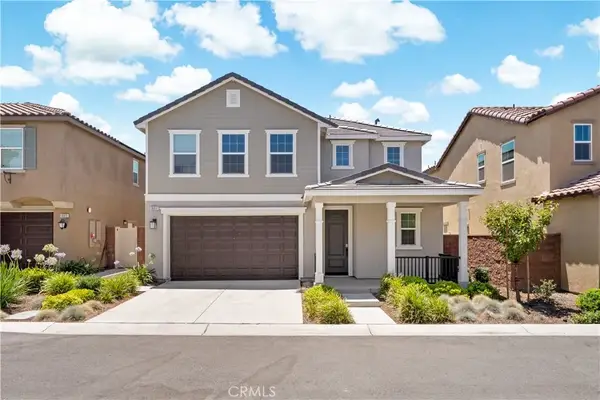 $760,000Active3 beds 3 baths1,814 sq. ft.
$760,000Active3 beds 3 baths1,814 sq. ft.16017 Tanzinite, Chino, CA 91708
MLS# OC25237018Listed by: REAL BROKER - New
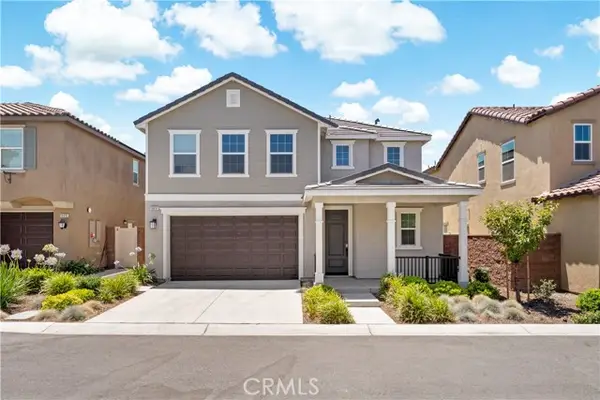 $760,000Active3 beds 3 baths1,814 sq. ft.
$760,000Active3 beds 3 baths1,814 sq. ft.16017 Tanzinite, Chino, CA 91708
MLS# CROC25237018Listed by: REAL BROKER - New
 $885,000Active3 beds 3 baths2,472 sq. ft.
$885,000Active3 beds 3 baths2,472 sq. ft.6568 Youngstown Street, Chino, CA 91710
MLS# CRPW25223645Listed by: KELLER WILLIAMS PACIFIC ESTATE - Open Sat, 12 to 4pmNew
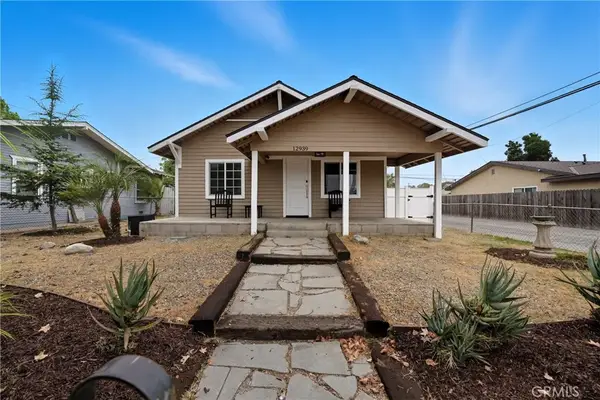 $680,000Active3 beds 2 baths1,300 sq. ft.
$680,000Active3 beds 2 baths1,300 sq. ft.12939 5th Street, Chino, CA 91710
MLS# MB25235742Listed by: KELLER WILLIAMS LARCHMONT - New
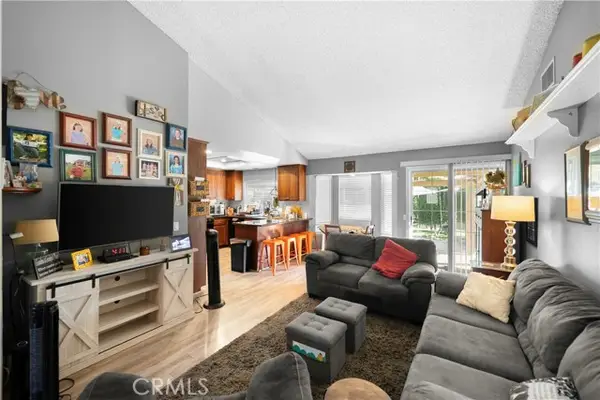 $775,000Active4 beds 2 baths1,621 sq. ft.
$775,000Active4 beds 2 baths1,621 sq. ft.4099 Walnut Avenue, Chino, CA 91710
MLS# CRCV25235417Listed by: SOUTHLAND PROPERTIES
