5873 Sperry Drive, Citrus Heights, CA 95621
Local realty services provided by:Better Homes and Gardens Real Estate Everything Real Estate
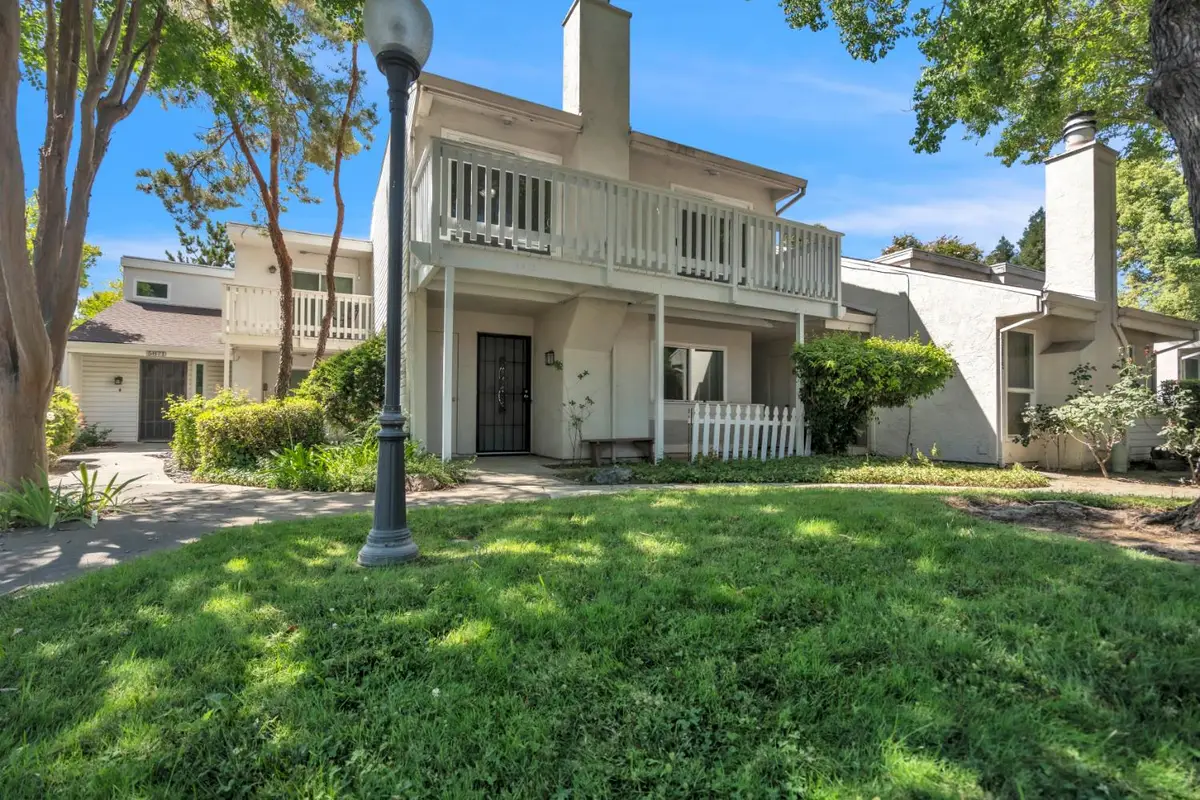
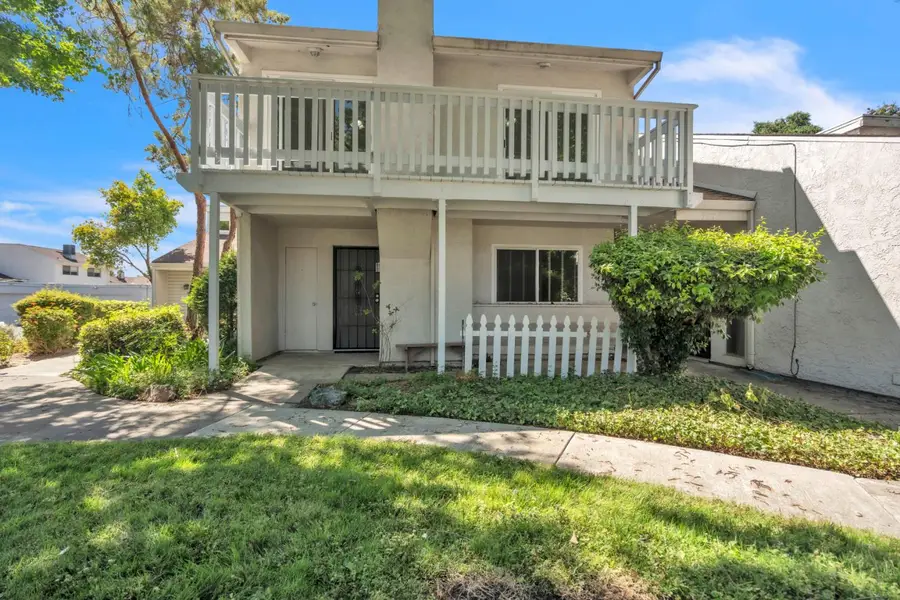
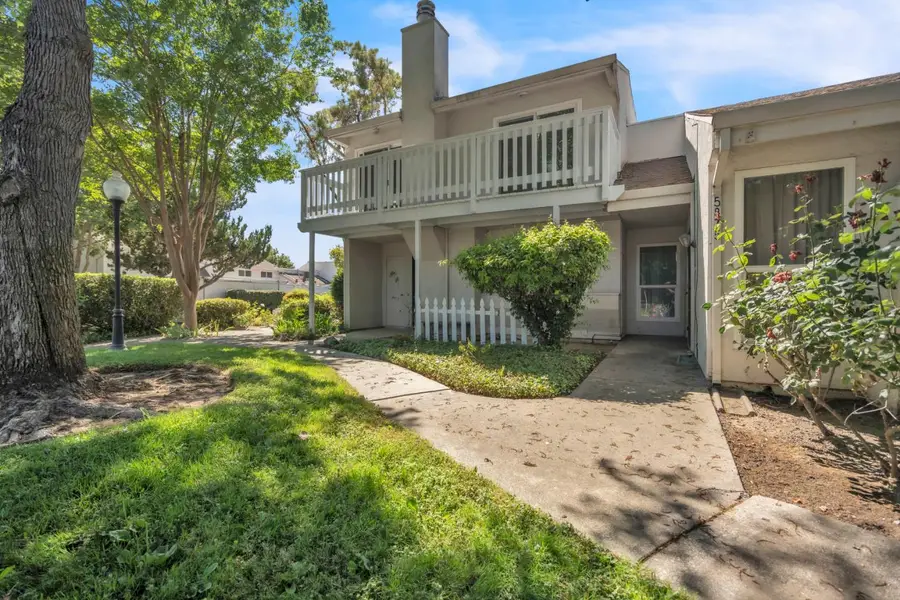
5873 Sperry Drive,Citrus Heights, CA 95621
$355,000
- 4 Beds
- 3 Baths
- 1,433 sq. ft.
- Condominium
- Active
Listed by:saeid eshraghi tehrani
Office:windermere signature properties rocklin
MLS#:225090045
Source:MFMLS
Price summary
- Price:$355,000
- Price per sq. ft.:$247.73
- Monthly HOA dues:$440
About this home
**** ATTN BUYERS**** $5,000 Buyer Credit Available! Take advantage of this amazing opportunity, the seller is offering credit toward closing costs, or an interest rate buy down, or HOA fees with an acceptable offer! Discover modern living in this beautifully updated 4-bed, 2.5-bath condo with 1,433 Sq Ft of comfort and style. Features include New laminate flooring on the main level, updated bathroom vanities, and an in unit laundry area with washer & dryer. The spacious primary suite boasts a private bath and 3 closets. Enjoy a newly repaired balcony, private courtyard ideal for gathering, and detached 2-car garage. Located in a walkable neighborhood near parks, schools, shopping, and dining. This move-in ready home offers comfort. convenience, and value in a prime location !
Contact an agent
Home facts
- Year built:1978
- Listing Id #:225090045
- Added:34 day(s) ago
- Updated:August 13, 2025 at 02:48 PM
Rooms and interior
- Bedrooms:4
- Total bathrooms:3
- Full bathrooms:2
- Living area:1,433 sq. ft.
Heating and cooling
- Cooling:Ceiling Fan(s), Central
- Heating:Central
Structure and exterior
- Roof:Composition Shingle
- Year built:1978
- Building area:1,433 sq. ft.
- Lot area:0.04 Acres
Utilities
- Sewer:Sewer Connected
Finances and disclosures
- Price:$355,000
- Price per sq. ft.:$247.73
New listings near 5873 Sperry Drive
- New
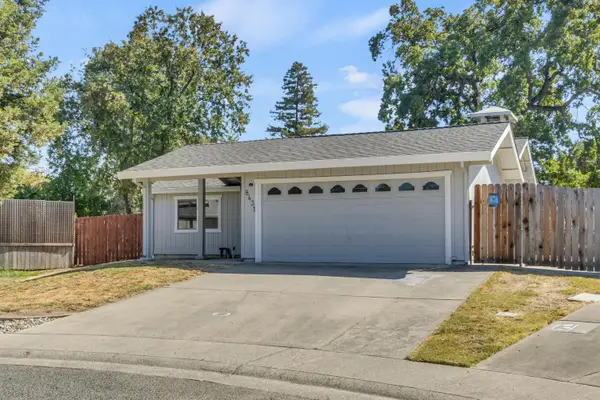 $549,000Active3 beds 2 baths1,184 sq. ft.
$549,000Active3 beds 2 baths1,184 sq. ft.8431 Whiteplains Court, Citrus Heights, CA 95621
MLS# 225107200Listed by: REALTY ONE GROUP COMPLETE - New
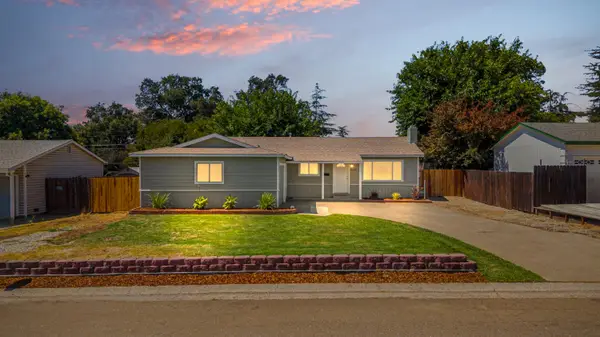 $545,000Active3 beds 2 baths1,536 sq. ft.
$545,000Active3 beds 2 baths1,536 sq. ft.6501 Navion Drive, Citrus Heights, CA 95621
MLS# 225102845Listed by: REALTY ONE GROUP COMPLETE - Open Sun, 2:30 to 4:30pmNew
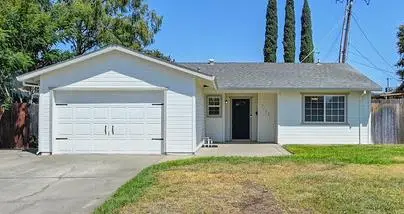 $385,000Active2 beds 1 baths1,058 sq. ft.
$385,000Active2 beds 1 baths1,058 sq. ft.7153 Chesline Drive, Citrus Heights, CA 95621
MLS# 225103406Listed by: WINDERMERE SIGNATURE PROPERTIES EL DORADO HILLS/FOLSOM - New
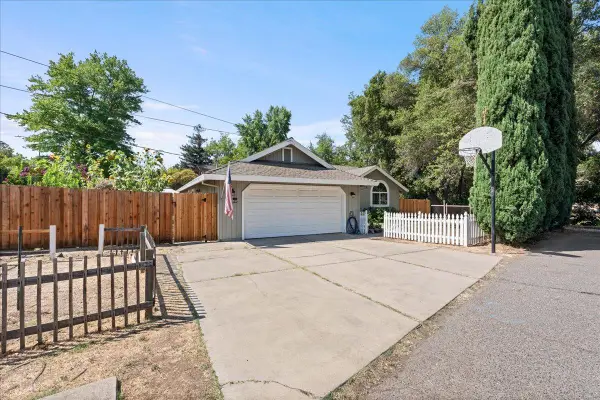 $525,000Active3 beds 2 baths1,723 sq. ft.
$525,000Active3 beds 2 baths1,723 sq. ft.8031 Mariposa Avenue, Citrus Heights, CA 95610
MLS# 225106028Listed by: GUIDE REAL ESTATE - Open Sat, 1 to 3pmNew
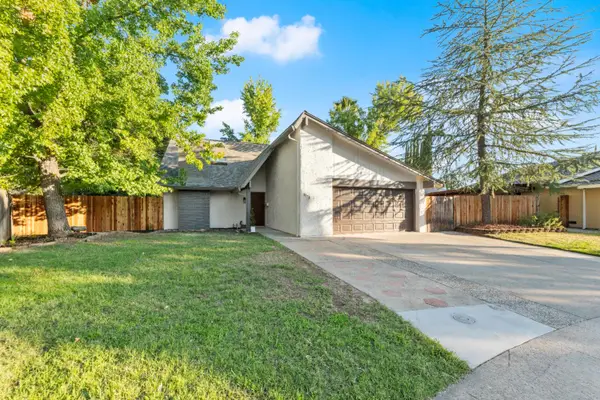 $635,000Active4 beds 3 baths2,306 sq. ft.
$635,000Active4 beds 3 baths2,306 sq. ft.8078 Oak Meadow Court, Citrus Heights, CA 95610
MLS# 225106466Listed by: BETTER HOMES AND GARDENS RE - Open Sat, 4 to 6pmNew
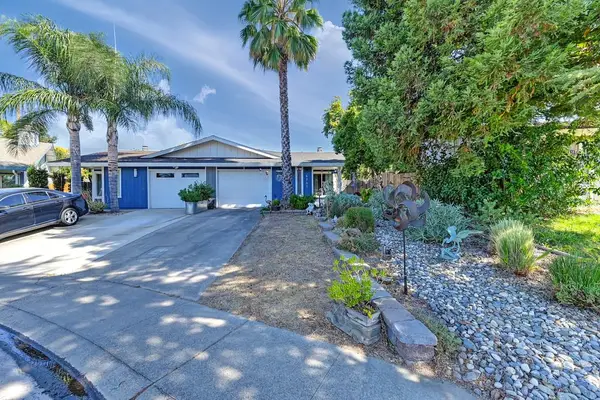 $399,000Active2 beds 2 baths1,131 sq. ft.
$399,000Active2 beds 2 baths1,131 sq. ft.6707 Bix Avenue, Citrus Heights, CA 95621
MLS# 225106510Listed by: THIEL REAL ESTATE & PROPERTY MANAGEMENT - New
 $420,000Active3 beds 2 baths1,518 sq. ft.
$420,000Active3 beds 2 baths1,518 sq. ft.7802 Hampton Lane, Citrus Heights, CA 95610
MLS# CRSB25166208Listed by: JREALTY - Open Sat, 2:30 to 5pmNew
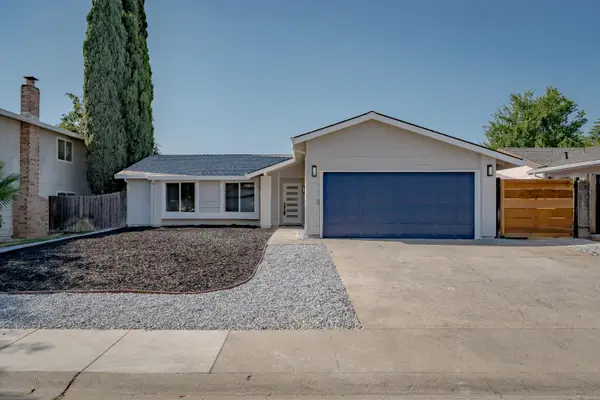 $510,000Active3 beds 2 baths1,298 sq. ft.
$510,000Active3 beds 2 baths1,298 sq. ft.6336 Twin Wood Way, Citrus Heights, CA 95621
MLS# 225106096Listed by: EXP REALTY OF CALIFORNIA INC - Open Sat, 10am to 12:01pmNew
 $419,990Active3 beds 1 baths1,140 sq. ft.
$419,990Active3 beds 1 baths1,140 sq. ft.7708 Glenn Avenue, Citrus Heights, CA 95610
MLS# 225105881Listed by: GUIDE REAL ESTATE - New
 $550,000Active4 beds 3 baths1,824 sq. ft.
$550,000Active4 beds 3 baths1,824 sq. ft.7630 Farmgate Way, Citrus Heights, CA 95610
MLS# 225105693Listed by: CAPITAL'S FINEST, INC.

