6154 Viceroy Way, Citrus Heights, CA 95610
Local realty services provided by:Better Homes and Gardens Real Estate Royal & Associates
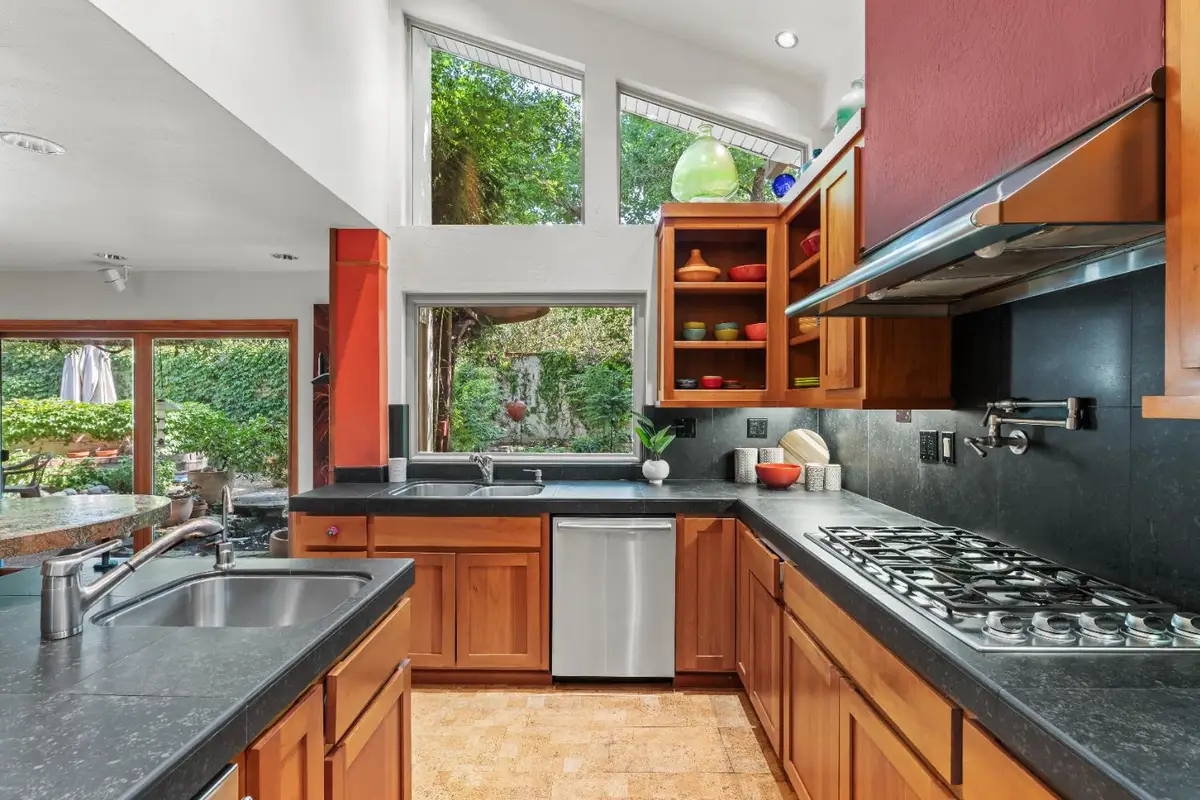
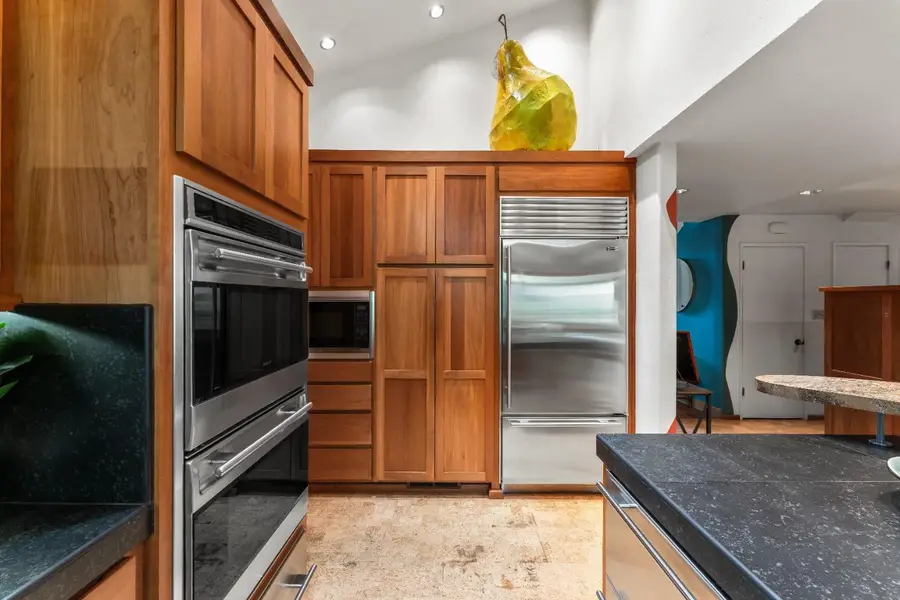
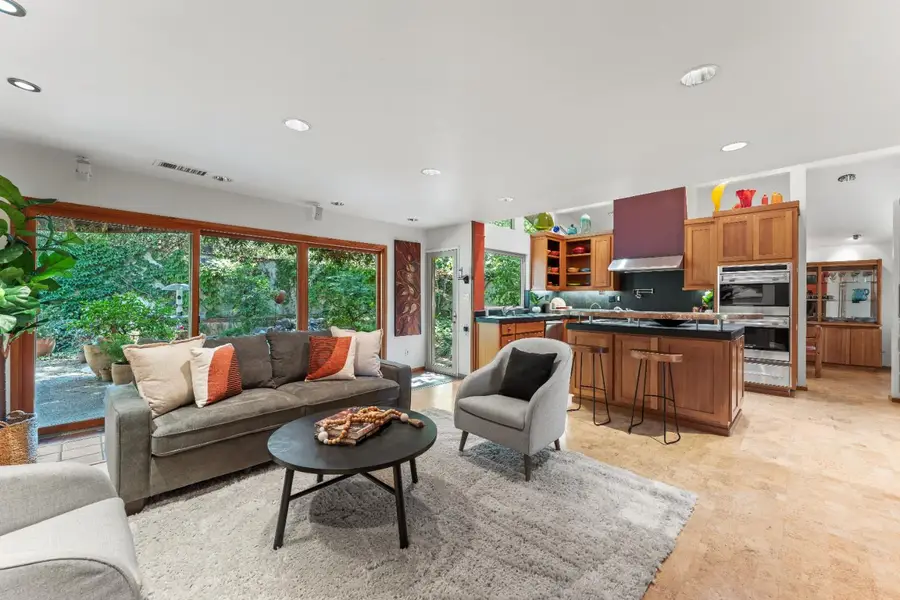
6154 Viceroy Way,Citrus Heights, CA 95610
$625,000
- 4 Beds
- 3 Baths
- 2,551 sq. ft.
- Single family
- Active
Listed by:lisa chandler-oliver
Office:inspired real estate group, inc.
MLS#:225092421
Source:MFMLS
Price summary
- Price:$625,000
- Price per sq. ft.:$245
About this home
Welcome to this truly special and thoughtfully redesigned home. Once featured in California Life Home and Garden Magazine, this residence blends artistic flair with natural beauty in every detail. Downstairs, you'll find a versatile bedroom currently used as a bright and inspiring art studio, paired with a full bathroom ideal for guests, a private office, or creative space. The home has been reimagined with expansive windows and sliding glass doors that flood the interior with natural light and create a seamless connection to the outdoors. Step into the professionally landscaped backyard and discover your private oasis: a tranquil waterfall cascading into a peaceful pond, surrounded by lush plantings and inviting gathering spaces. Whether you're entertaining or simply unwinding, this garden retreat offers a rare sense of calm. Don't miss the opportunity to own a one-of-a-kind home that combines exceptional design, flexible living spaces, and a backyard masterpiece.
Contact an agent
Home facts
- Year built:1971
- Listing Id #:225092421
- Added:33 day(s) ago
- Updated:August 13, 2025 at 02:48 PM
Rooms and interior
- Bedrooms:4
- Total bathrooms:3
- Full bathrooms:3
- Living area:2,551 sq. ft.
Heating and cooling
- Cooling:Ceiling Fan(s), Central
- Heating:Central, Fireplace Insert
Structure and exterior
- Roof:Composition Shingle, Shingle
- Year built:1971
- Building area:2,551 sq. ft.
- Lot area:0.14 Acres
Utilities
- Sewer:Public Sewer
Finances and disclosures
- Price:$625,000
- Price per sq. ft.:$245
New listings near 6154 Viceroy Way
- New
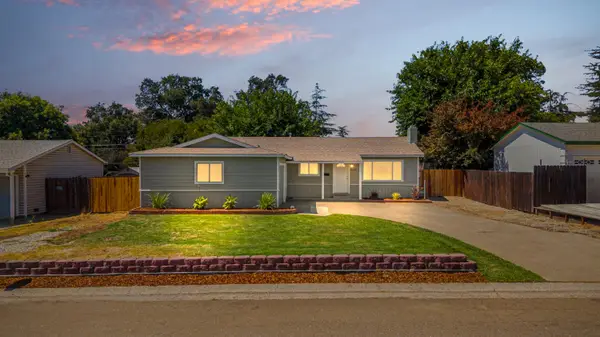 $545,000Active3 beds 2 baths1,536 sq. ft.
$545,000Active3 beds 2 baths1,536 sq. ft.6501 Navion Drive, Citrus Heights, CA 95621
MLS# 225102845Listed by: REALTY ONE GROUP COMPLETE - Open Sun, 2:30 to 4:30pmNew
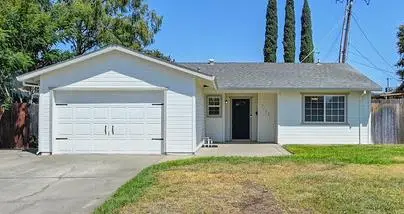 $385,000Active2 beds 1 baths1,058 sq. ft.
$385,000Active2 beds 1 baths1,058 sq. ft.7153 Chesline Drive, Citrus Heights, CA 95621
MLS# 225103406Listed by: WINDERMERE SIGNATURE PROPERTIES EL DORADO HILLS/FOLSOM - New
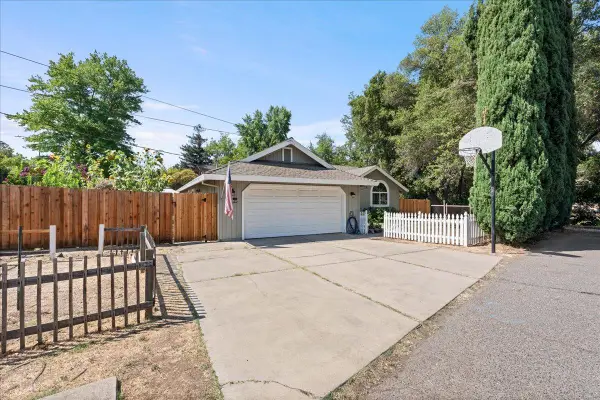 $525,000Active3 beds 2 baths1,723 sq. ft.
$525,000Active3 beds 2 baths1,723 sq. ft.8031 Mariposa Avenue, Citrus Heights, CA 95610
MLS# 225106028Listed by: GUIDE REAL ESTATE - Open Sat, 1 to 3pmNew
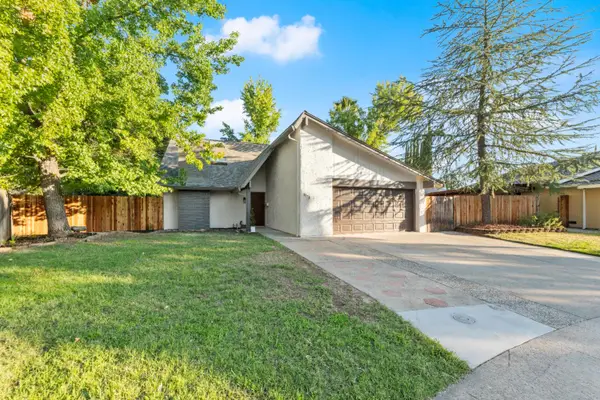 $635,000Active4 beds 3 baths2,306 sq. ft.
$635,000Active4 beds 3 baths2,306 sq. ft.8078 Oak Meadow Court, Citrus Heights, CA 95610
MLS# 225106466Listed by: BETTER HOMES AND GARDENS RE - Open Sat, 4 to 6pmNew
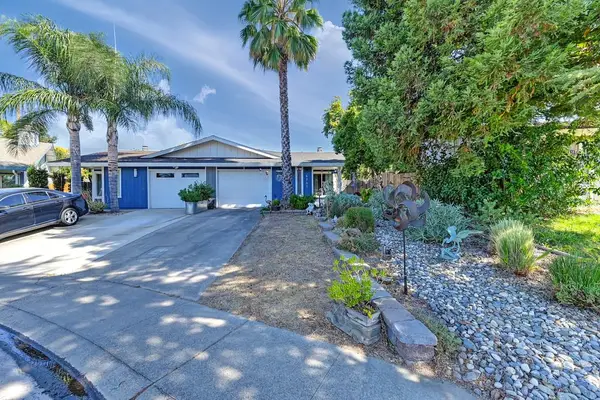 $399,000Active2 beds 2 baths1,131 sq. ft.
$399,000Active2 beds 2 baths1,131 sq. ft.6707 Bix Avenue, Citrus Heights, CA 95621
MLS# 225106510Listed by: THIEL REAL ESTATE & PROPERTY MANAGEMENT - New
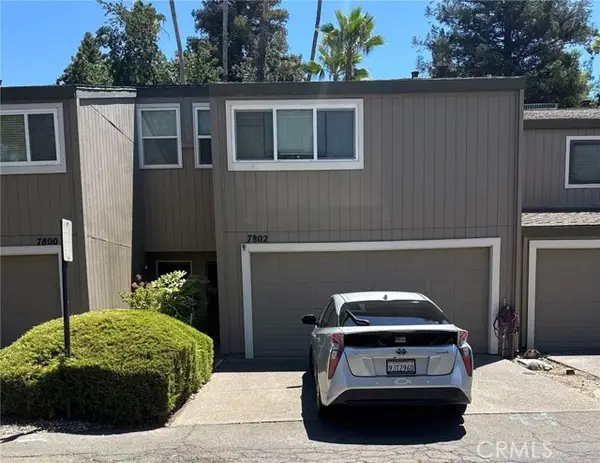 $420,000Active3 beds 2 baths1,518 sq. ft.
$420,000Active3 beds 2 baths1,518 sq. ft.7802 Hampton Lane, Citrus Heights, CA 95610
MLS# CRSB25166208Listed by: JREALTY - Open Sat, 2:30 to 5pmNew
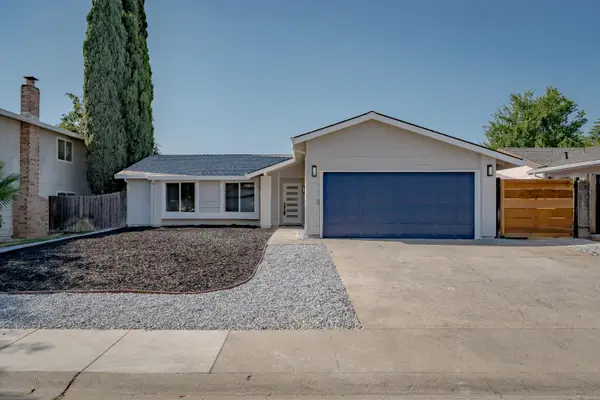 $510,000Active3 beds 2 baths1,298 sq. ft.
$510,000Active3 beds 2 baths1,298 sq. ft.6336 Twin Wood Way, Citrus Heights, CA 95621
MLS# 225106096Listed by: EXP REALTY OF CALIFORNIA INC - Open Sat, 10am to 12:01pmNew
 $419,990Active3 beds 1 baths1,140 sq. ft.
$419,990Active3 beds 1 baths1,140 sq. ft.7708 Glenn Avenue, Citrus Heights, CA 95610
MLS# 225105881Listed by: GUIDE REAL ESTATE - New
 $550,000Active4 beds 3 baths1,824 sq. ft.
$550,000Active4 beds 3 baths1,824 sq. ft.7630 Farmgate Way, Citrus Heights, CA 95610
MLS# 225105693Listed by: CAPITAL'S FINEST, INC. - New
 $280,000Active2 beds 2 baths1,304 sq. ft.
$280,000Active2 beds 2 baths1,304 sq. ft.7907 Arcade Lake Lane, Citrus Heights, CA 95610
MLS# 225104020Listed by: THOMPSON + BROWN REAL ESTATE

