6952 Birchwood Circle, Citrus Heights, CA 95621
Local realty services provided by:Better Homes and Gardens Real Estate Integrity Real Estate
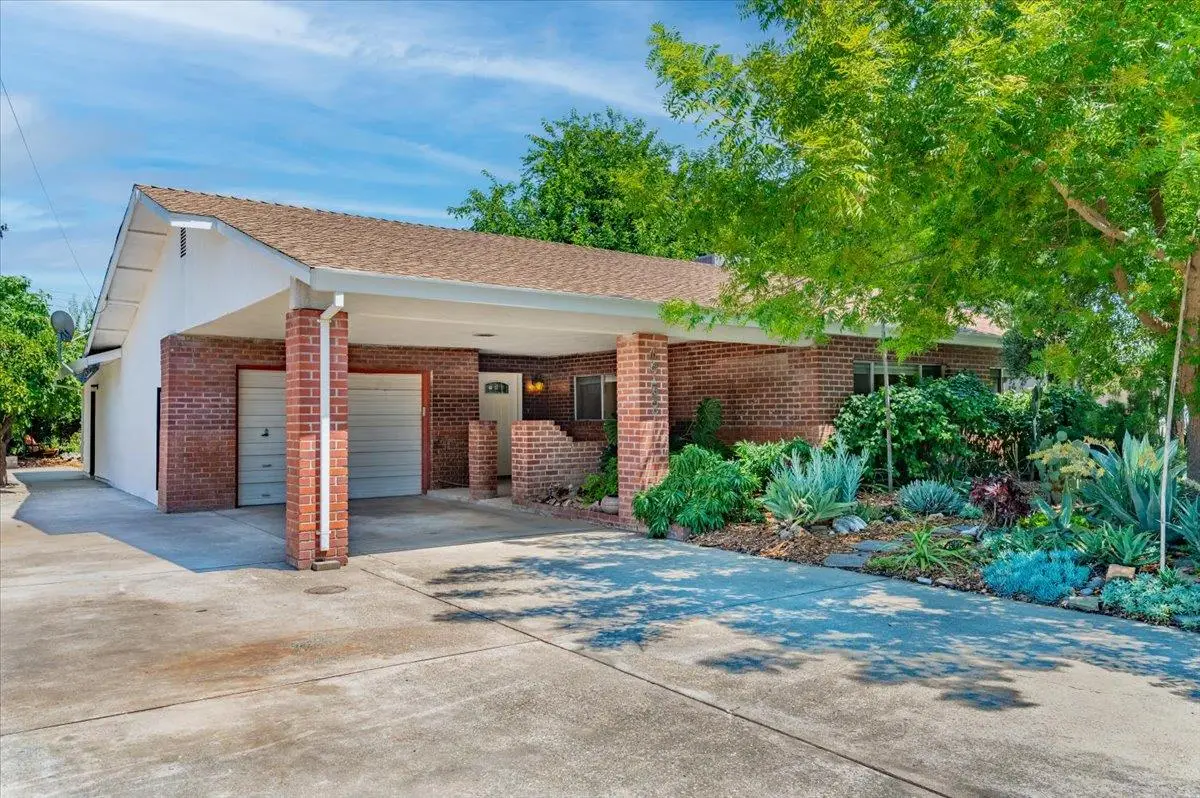
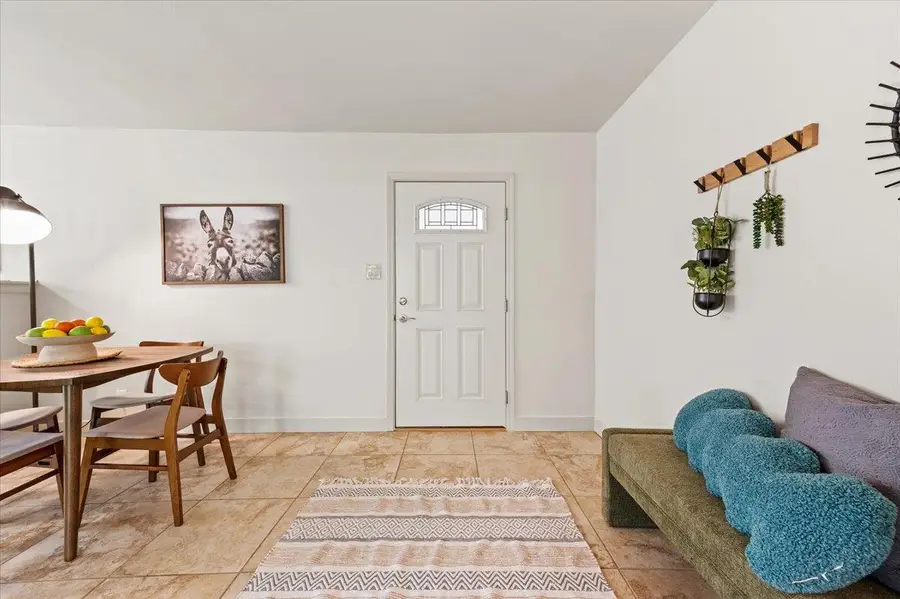
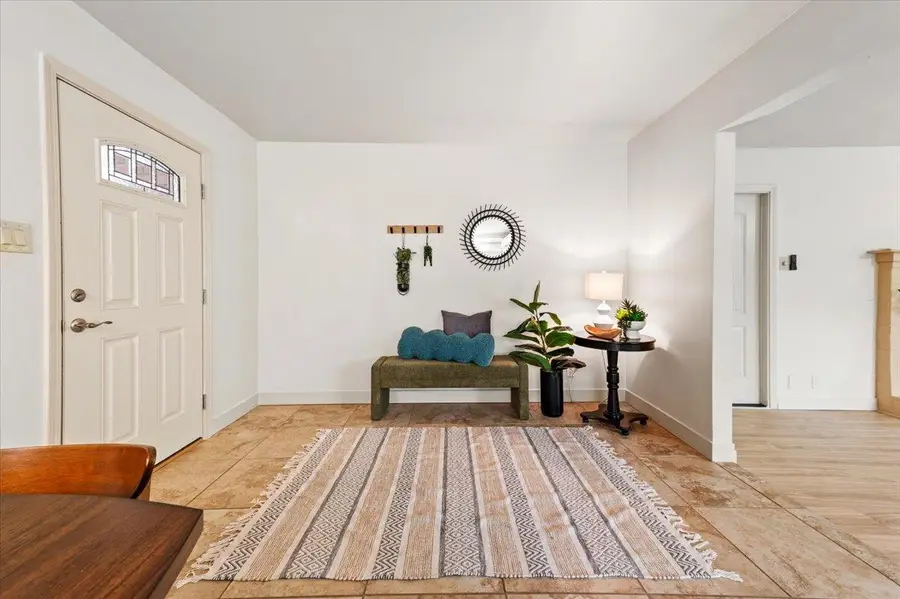
6952 Birchwood Circle,Citrus Heights, CA 95621
$449,000
- 3 Beds
- 1 Baths
- 1,364 sq. ft.
- Single family
- Pending
Listed by:julie davis
Office:re/max gold
MLS#:225092908
Source:MFMLS
Price summary
- Price:$449,000
- Price per sq. ft.:$329.18
About this home
This single level home and garden have been lovingly cared for over the decades. New vinyl plank flooring and fresh paint throughout the house. The landscape has been crafted to create a low maintenance, relaxing vibe. Throughout the year the many plants put out stunning displays of nature's beauty. Enjoy the fruits of many years of hard work! There are a variety of fruit trees, including dwarf peach, apricot, orange, fig and kumquat. A grape arbor provides shade for the garden and a seating area. The neighbor's mulberry generously keeps most of the yard, stone patio, and seating area shaded and cool. An additional back patio is fully enclosed with a shade cloth cover. A true retreat for outdoor living. Low monthly utility cost with leased solar and a whole house fan. RV sewer hookup and plenty of room for RV, boat or trailer parking. Oversize garage has cabinets and room for a workshop. Close proximity to Rusch Community Park, schools, shopping and Hwy 80 for commuting.
Contact an agent
Home facts
- Year built:1958
- Listing Id #:225092908
- Added:28 day(s) ago
- Updated:August 15, 2025 at 07:13 AM
Rooms and interior
- Bedrooms:3
- Total bathrooms:1
- Full bathrooms:1
- Living area:1,364 sq. ft.
Heating and cooling
- Cooling:Ceiling Fan(s), Central, Whole House Fan
- Heating:Central, Wood Stove
Structure and exterior
- Roof:Composition Shingle, Shingle
- Year built:1958
- Building area:1,364 sq. ft.
- Lot area:0.15 Acres
Utilities
- Sewer:Public Sewer
Finances and disclosures
- Price:$449,000
- Price per sq. ft.:$329.18
New listings near 6952 Birchwood Circle
- Open Sun, 12 to 2pmNew
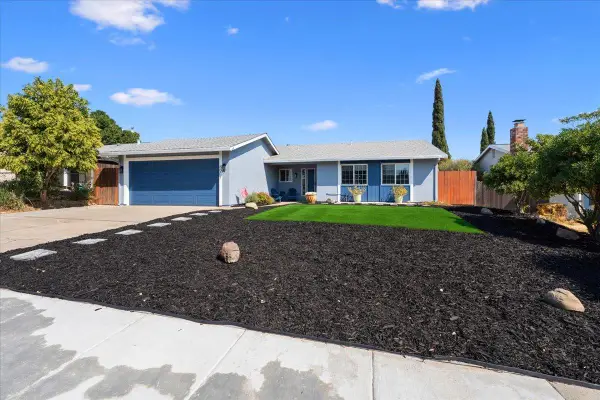 $465,000Active3 beds 2 baths1,382 sq. ft.
$465,000Active3 beds 2 baths1,382 sq. ft.6007 Birchglade Way, Citrus Heights, CA 95621
MLS# 225107199Listed by: COMPASS - New
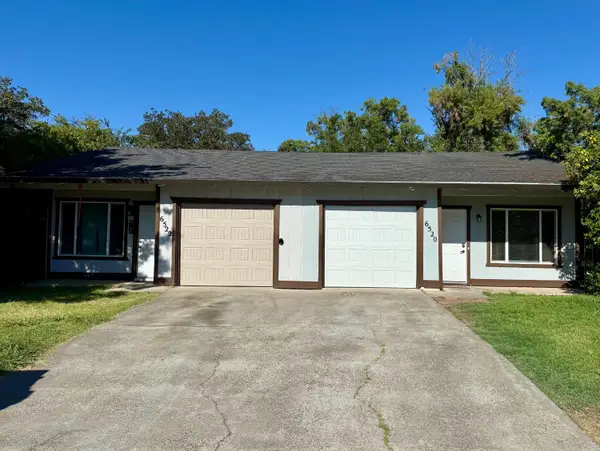 $725,000Active-- beds -- baths1,657 sq. ft.
$725,000Active-- beds -- baths1,657 sq. ft.6520 Mauana Way, Citrus Heights, CA 95610
MLS# 225104716Listed by: NICK SADEK SOTHEBY'S INTERNATIONAL REALTY - New
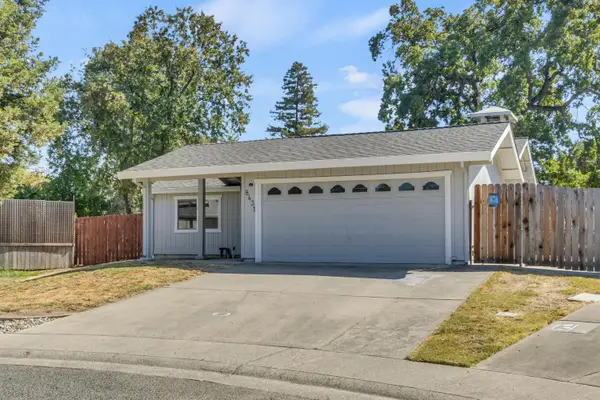 $549,000Active3 beds 2 baths1,184 sq. ft.
$549,000Active3 beds 2 baths1,184 sq. ft.8431 Whiteplains Court, Citrus Heights, CA 95621
MLS# 225107200Listed by: REALTY ONE GROUP COMPLETE - Open Fri, 1 to 4pmNew
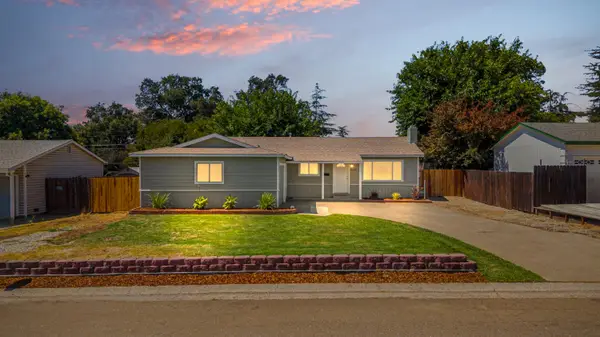 $545,000Active3 beds 2 baths1,536 sq. ft.
$545,000Active3 beds 2 baths1,536 sq. ft.6501 Navion Drive, Citrus Heights, CA 95621
MLS# 225102845Listed by: REALTY ONE GROUP COMPLETE - Open Sun, 2:30 to 4:30pmNew
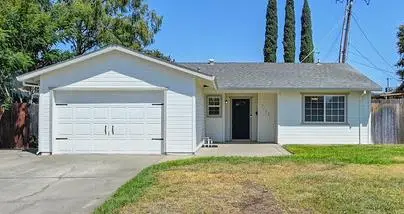 $385,000Active2 beds 1 baths1,058 sq. ft.
$385,000Active2 beds 1 baths1,058 sq. ft.7153 Chesline Drive, Citrus Heights, CA 95621
MLS# 225103406Listed by: WINDERMERE SIGNATURE PROPERTIES EL DORADO HILLS/FOLSOM - Open Sun, 1 to 3pmNew
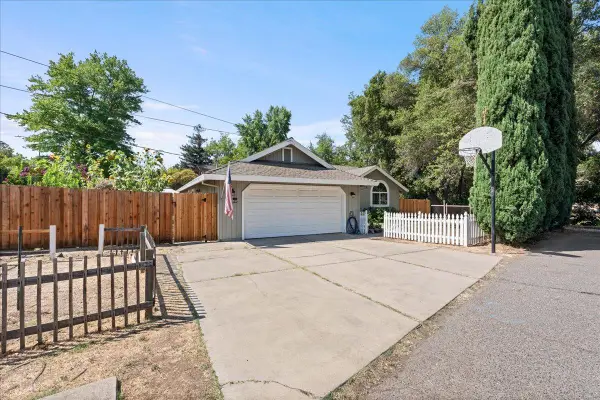 $525,000Active3 beds 2 baths1,723 sq. ft.
$525,000Active3 beds 2 baths1,723 sq. ft.8031 Mariposa Avenue, Citrus Heights, CA 95610
MLS# 225106028Listed by: GUIDE REAL ESTATE - Open Sat, 1 to 3pmNew
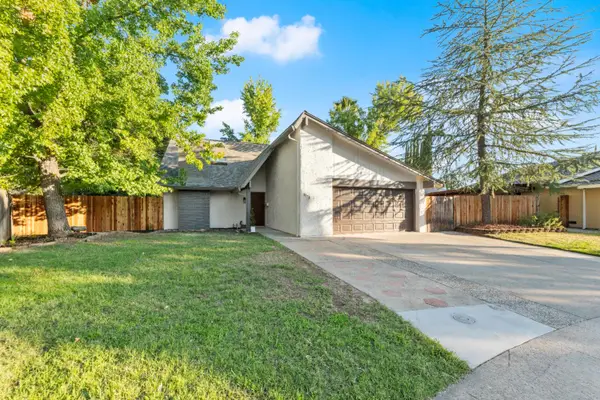 $635,000Active4 beds 3 baths2,306 sq. ft.
$635,000Active4 beds 3 baths2,306 sq. ft.8078 Oak Meadow Court, Citrus Heights, CA 95610
MLS# 225106466Listed by: BETTER HOMES AND GARDENS RE - Open Sat, 4 to 6pmNew
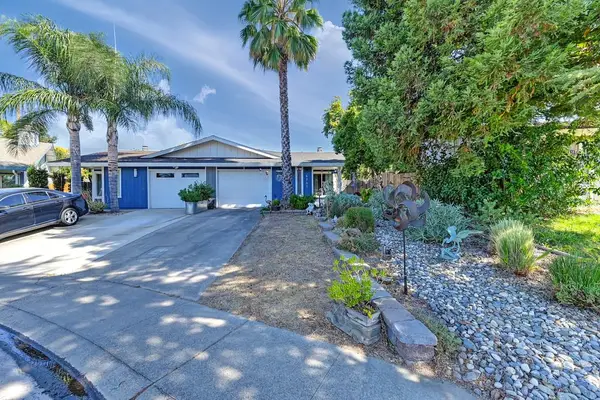 $399,000Active2 beds 2 baths1,131 sq. ft.
$399,000Active2 beds 2 baths1,131 sq. ft.6707 Bix Avenue, Citrus Heights, CA 95621
MLS# 225106510Listed by: THIEL REAL ESTATE & PROPERTY MANAGEMENT - New
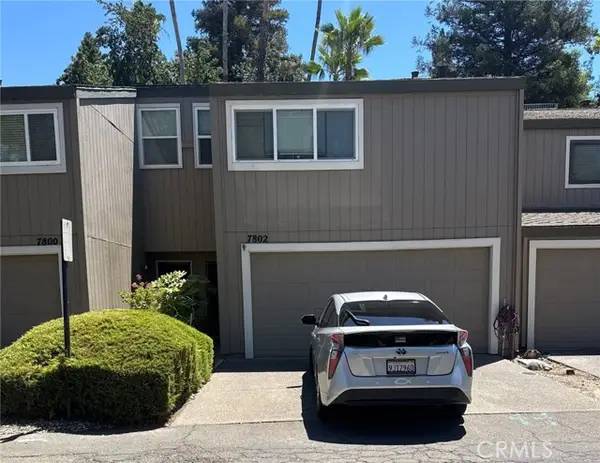 $420,000Active3 beds 2 baths1,518 sq. ft.
$420,000Active3 beds 2 baths1,518 sq. ft.7802 Hampton Lane, Citrus Heights, CA 95610
MLS# SB25166208Listed by: JREALTY - Open Sat, 2:30 to 5pmNew
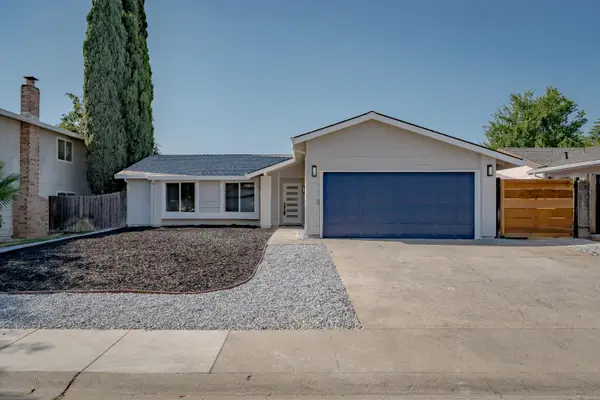 $510,000Active3 beds 2 baths1,298 sq. ft.
$510,000Active3 beds 2 baths1,298 sq. ft.6336 Twin Wood Way, Citrus Heights, CA 95621
MLS# 225106096Listed by: EXP REALTY OF CALIFORNIA INC
