7661 Sycamore Drive, Citrus Heights, CA 95610
Local realty services provided by:Better Homes and Gardens Real Estate Reliance Partners
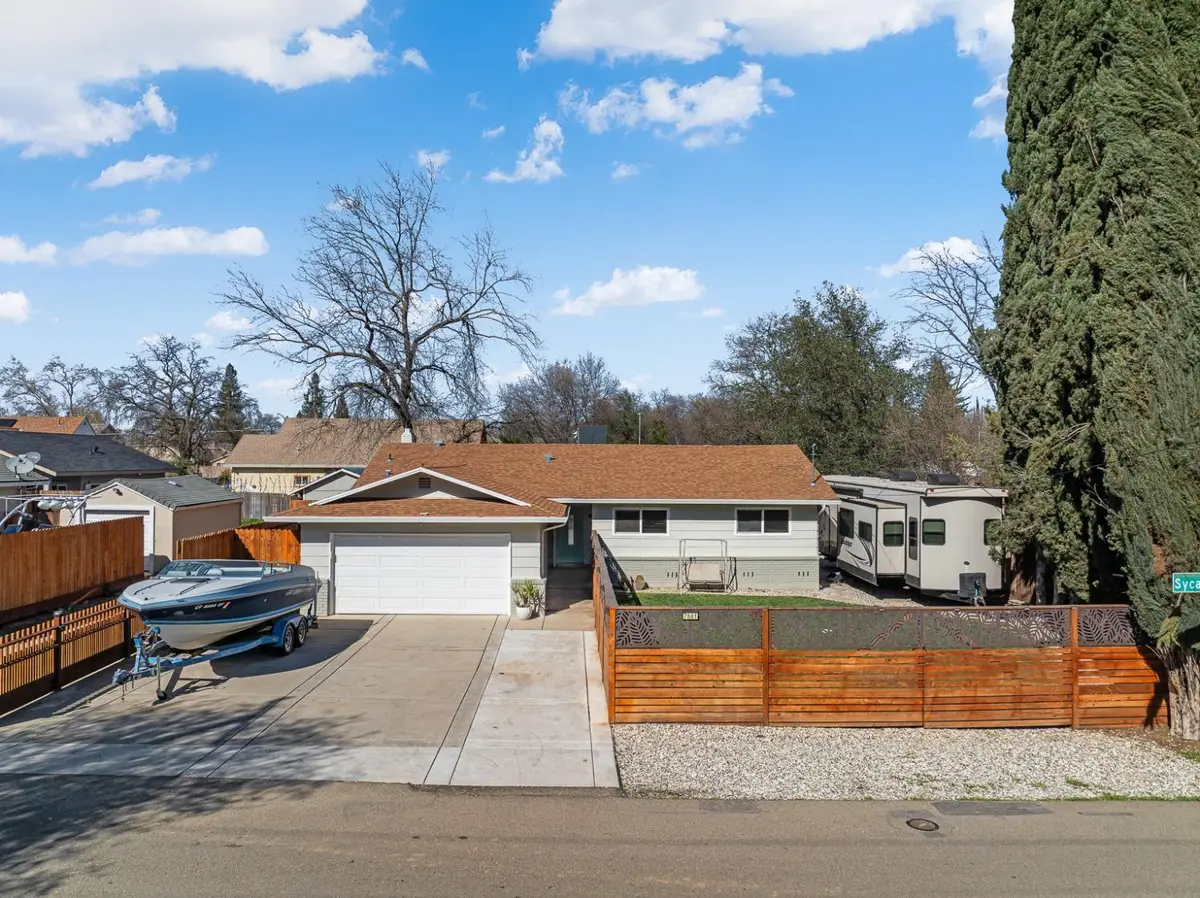
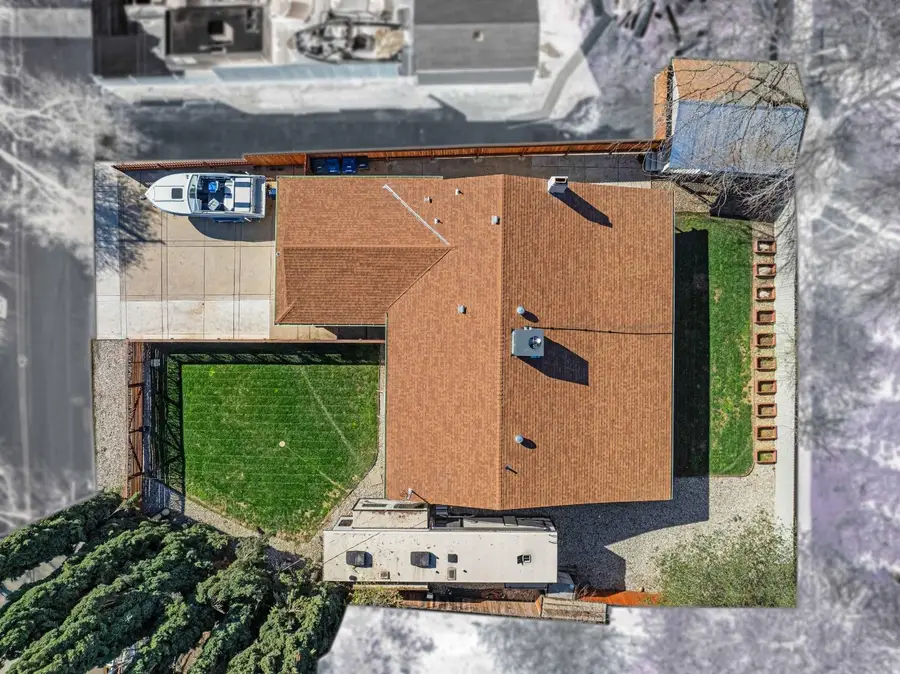
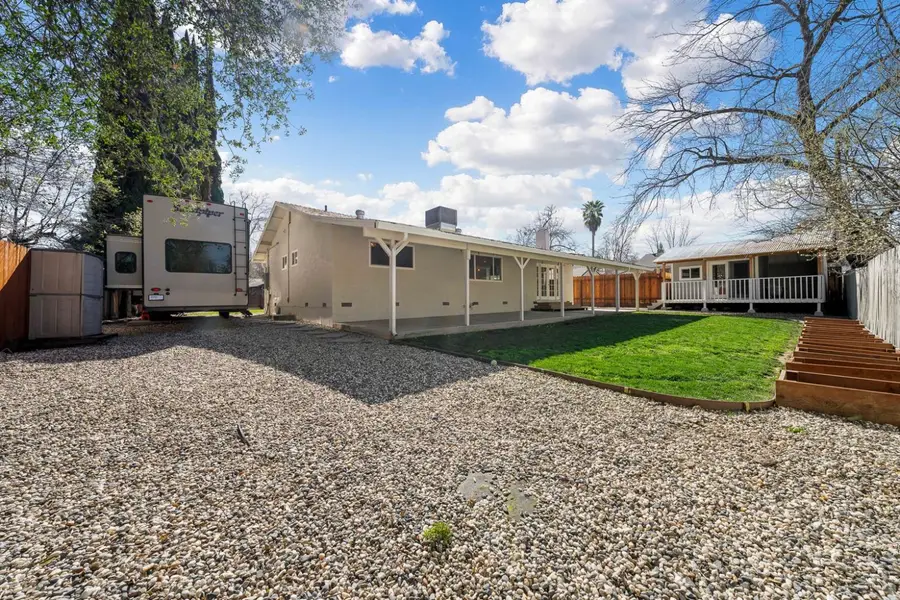
7661 Sycamore Drive,Citrus Heights, CA 95610
$529,777
- 3 Beds
- 2 Baths
- 1,436 sq. ft.
- Single family
- Pending
Listed by:oleg minzu
Office:keller williams realty
MLS#:225023615
Source:MFMLS
Price summary
- Price:$529,777
- Price per sq. ft.:$368.93
About this home
Welcome to your new dream home! This delightful 3-bedroom, 2-bathroom residence has been tastefully updated, offering 1,436 square feet of comfortable living space with stylish upgrades. It features a long driveway, RV access with a gate, an RV concrete pad, a sub-panel for RV, and a redwood fence on the front and right sideperfect for those with recreational vehicles or extra parking needs. Inside, enjoy an open layout, abundant natural light, and a spacious living room with a fireplace. Modern touches include flat-panel frameless European-style cabinets, a quartzite countertop, a custom peninsula backsplash, LVP flooring, fresh interior and exterior paint, a smooth wall finish in the living area, and a new 200 AMP electrical panel. Plus, there's a Level 2 electric car charger (J1772) with a Tesla adapter, a newer Goodman HVAC package unit, and painted walls and ceiling in the garage. A major highlight is the insulated detached officeideal for anyone working from home. The generously sized backyard is perfect for entertaining, gardening, and countless possibilities to make it your own. This home combines functionality with comfort, making it a wonderful place to create lasting memories. Be sure to place it at the top of your list!
Contact an agent
Home facts
- Year built:1970
- Listing Id #:225023615
- Added:167 day(s) ago
- Updated:August 15, 2025 at 07:13 AM
Rooms and interior
- Bedrooms:3
- Total bathrooms:2
- Full bathrooms:2
- Living area:1,436 sq. ft.
Heating and cooling
- Cooling:Ceiling Fan(s)
- Heating:Central
Structure and exterior
- Roof:Shingle
- Year built:1970
- Building area:1,436 sq. ft.
- Lot area:0.25 Acres
Utilities
- Sewer:In & Connected
Finances and disclosures
- Price:$529,777
- Price per sq. ft.:$368.93
New listings near 7661 Sycamore Drive
- Open Sun, 12 to 2pmNew
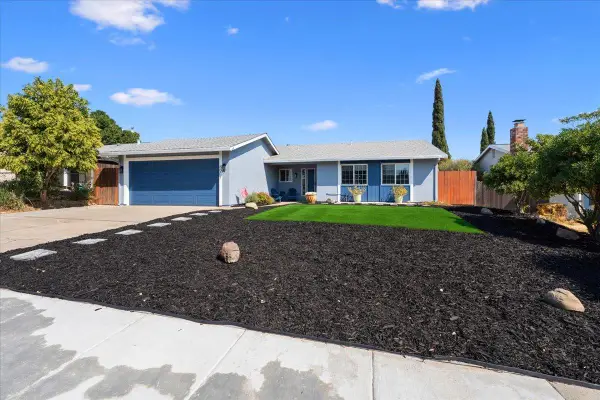 $465,000Active3 beds 2 baths1,382 sq. ft.
$465,000Active3 beds 2 baths1,382 sq. ft.6007 Birchglade Way, Citrus Heights, CA 95621
MLS# 225107199Listed by: COMPASS - New
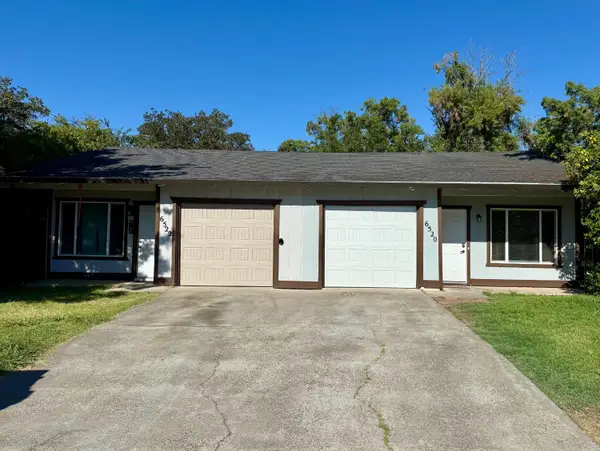 $725,000Active-- beds -- baths1,657 sq. ft.
$725,000Active-- beds -- baths1,657 sq. ft.6520 Mauana Way, Citrus Heights, CA 95610
MLS# 225104716Listed by: NICK SADEK SOTHEBY'S INTERNATIONAL REALTY - New
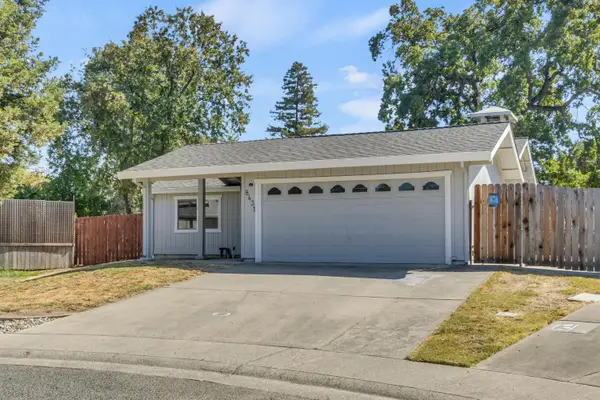 $549,000Active3 beds 2 baths1,184 sq. ft.
$549,000Active3 beds 2 baths1,184 sq. ft.8431 Whiteplains Court, Citrus Heights, CA 95621
MLS# 225107200Listed by: REALTY ONE GROUP COMPLETE - Open Fri, 1 to 4pmNew
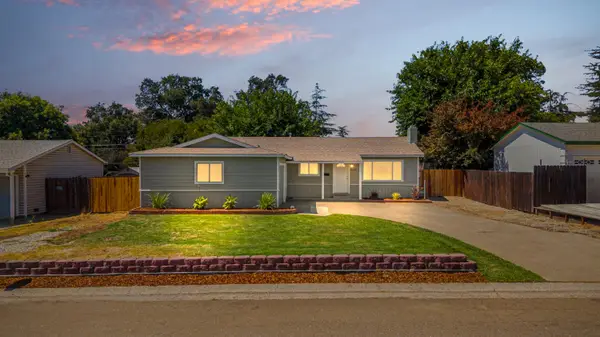 $545,000Active3 beds 2 baths1,536 sq. ft.
$545,000Active3 beds 2 baths1,536 sq. ft.6501 Navion Drive, Citrus Heights, CA 95621
MLS# 225102845Listed by: REALTY ONE GROUP COMPLETE - Open Sun, 2:30 to 4:30pmNew
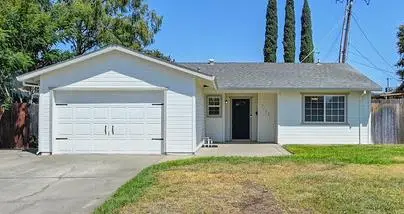 $385,000Active2 beds 1 baths1,058 sq. ft.
$385,000Active2 beds 1 baths1,058 sq. ft.7153 Chesline Drive, Citrus Heights, CA 95621
MLS# 225103406Listed by: WINDERMERE SIGNATURE PROPERTIES EL DORADO HILLS/FOLSOM - Open Sun, 1 to 3pmNew
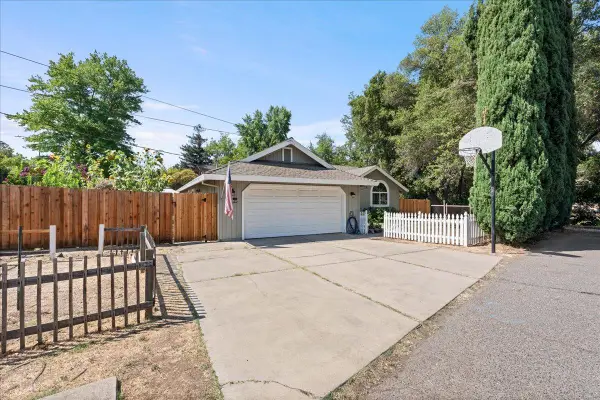 $525,000Active3 beds 2 baths1,723 sq. ft.
$525,000Active3 beds 2 baths1,723 sq. ft.8031 Mariposa Avenue, Citrus Heights, CA 95610
MLS# 225106028Listed by: GUIDE REAL ESTATE - Open Sat, 1 to 3pmNew
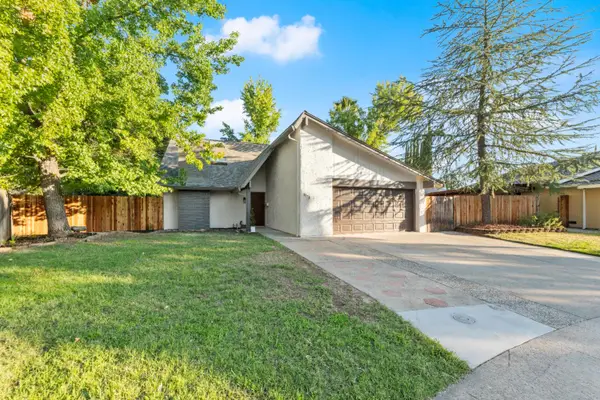 $635,000Active4 beds 3 baths2,306 sq. ft.
$635,000Active4 beds 3 baths2,306 sq. ft.8078 Oak Meadow Court, Citrus Heights, CA 95610
MLS# 225106466Listed by: BETTER HOMES AND GARDENS RE - Open Sat, 4 to 6pmNew
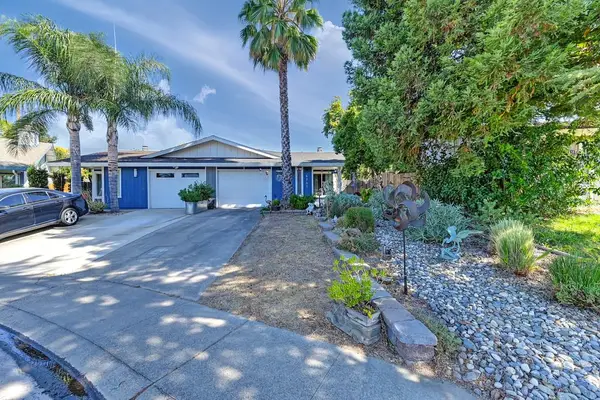 $399,000Active2 beds 2 baths1,131 sq. ft.
$399,000Active2 beds 2 baths1,131 sq. ft.6707 Bix Avenue, Citrus Heights, CA 95621
MLS# 225106510Listed by: THIEL REAL ESTATE & PROPERTY MANAGEMENT - New
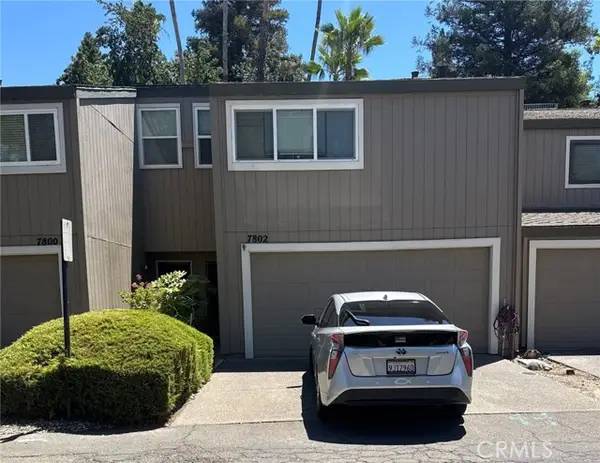 $420,000Active3 beds 2 baths1,518 sq. ft.
$420,000Active3 beds 2 baths1,518 sq. ft.7802 Hampton Lane, Citrus Heights, CA 95610
MLS# SB25166208Listed by: JREALTY - Open Sat, 2:30 to 5pmNew
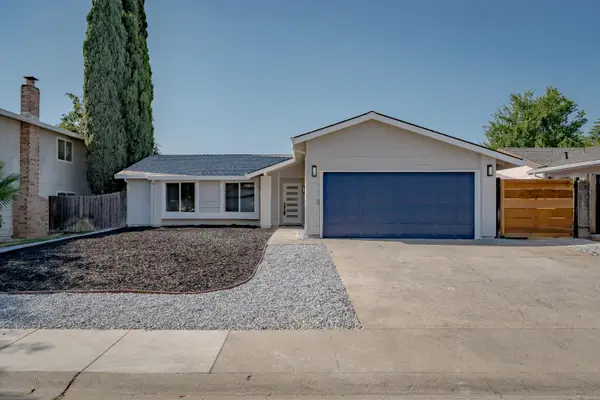 $510,000Active3 beds 2 baths1,298 sq. ft.
$510,000Active3 beds 2 baths1,298 sq. ft.6336 Twin Wood Way, Citrus Heights, CA 95621
MLS# 225106096Listed by: EXP REALTY OF CALIFORNIA INC
