7948 Glen Stone Avenue, Citrus Heights, CA 95610
Local realty services provided by:Better Homes and Gardens Real Estate Everything Real Estate
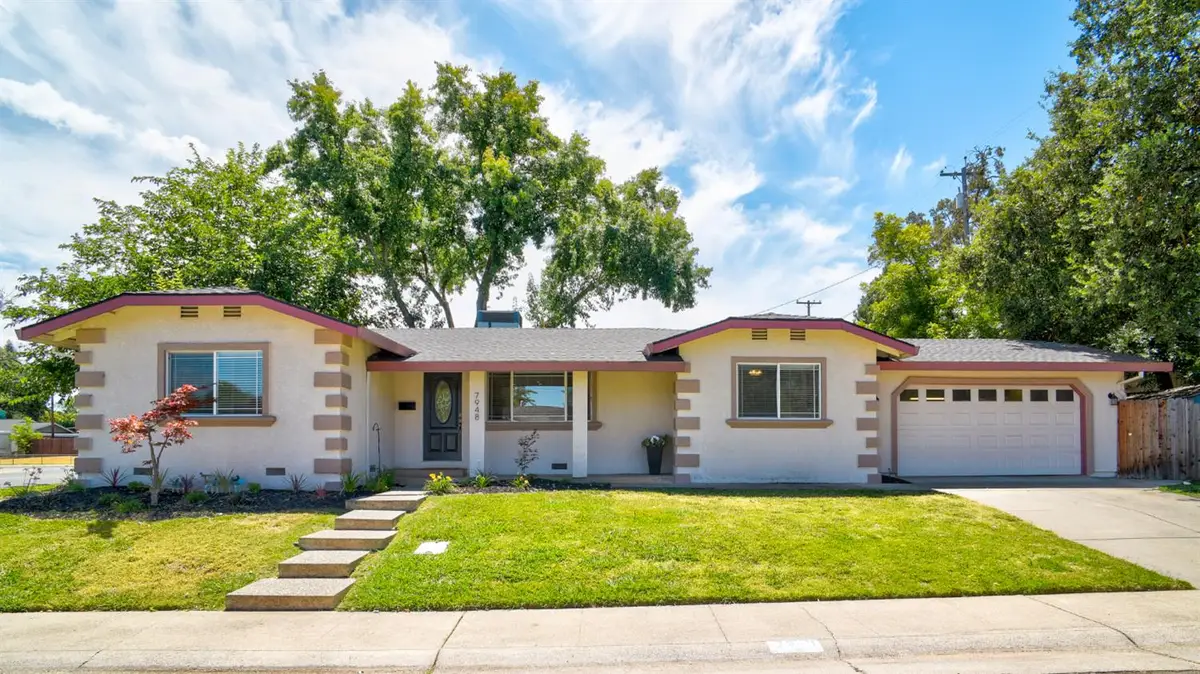
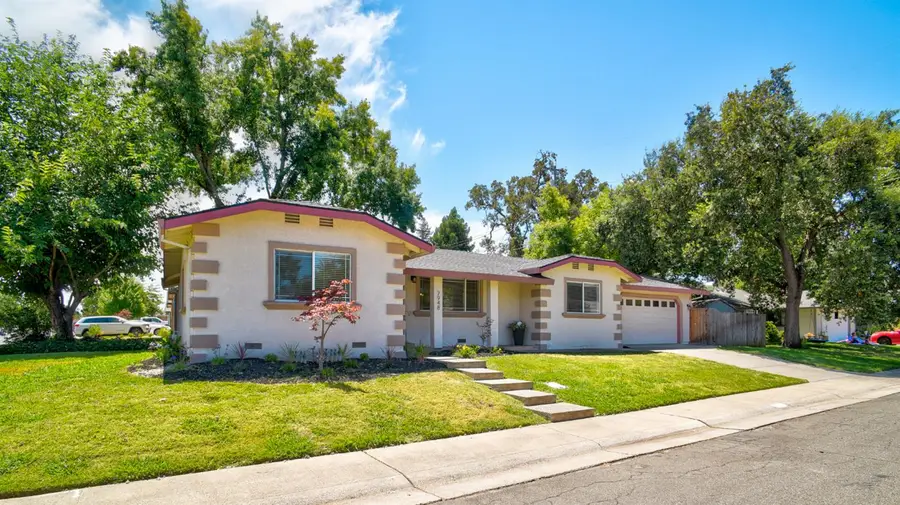
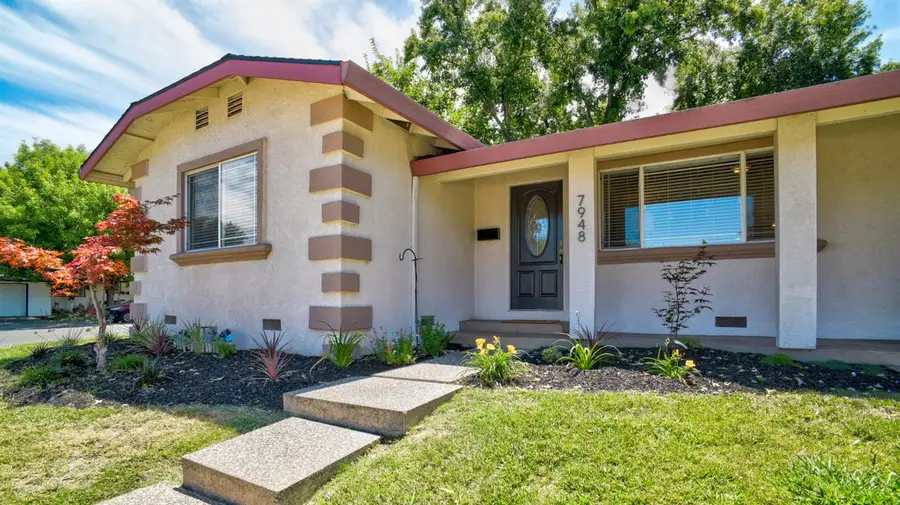
7948 Glen Stone Avenue,Citrus Heights, CA 95610
$568,000
- 4 Beds
- 3 Baths
- 1,646 sq. ft.
- Single family
- Active
Upcoming open houses
- Sat, Aug 1610:00 am - 01:00 pm
- Sun, Aug 1712:00 pm - 03:00 pm
Listed by:wendy moore
Office:windermere signature properties roseville/granite bay
MLS#:225068280
Source:MFMLS
Price summary
- Price:$568,000
- Price per sq. ft.:$345.08
About this home
Look no further! Many big-ticket items are done - new roof (7/2025), new electrical panel (7/2025), water heater (6/2023) & HVAC (7/2019) - just to name a few! Be prepared to enjoy modern living in comfortable & peaceful setting with convenient access to Roseville, Folsom & Downtown Sacramento's work, shopping & dining centers. This 4 bedroom/3 full bath home is move-in ready and awaits new owner to create lasting memories. Ideally located at entrance to a cul-de-sac, this home is close to established neighborhood park offering sport courts, playing fields, walking/running trails, picnic tables & playground equipment. Enjoy the flexibility to use remote 4th bedroom for overnight guests, extended family or a work-from-home office. Soaring ceiling and classic hardwood floors grace the spacious living, dining & kitchen areas. The kitchen features granite counters, newer appliances & freshly painted cabinets. Ample storage includes walk-in pantry, oversize hall cabinets & extensive garage cabinetry. Designed for relaxing or entertaining, the private backyard includes a deck, gazebo, lawn & shed. The gazebo was once made into a circus tent for a children's birthday party! Water-saving drip irrigation gives life to new plants in refreshed front landscaping. This home will not last!
Contact an agent
Home facts
- Year built:1985
- Listing Id #:225068280
- Added:16 day(s) ago
- Updated:August 14, 2025 at 04:38 AM
Rooms and interior
- Bedrooms:4
- Total bathrooms:3
- Full bathrooms:3
- Living area:1,646 sq. ft.
Heating and cooling
- Cooling:Ceiling Fan(s), Central
- Heating:Central
Structure and exterior
- Roof:Composition Shingle, Shingle
- Year built:1985
- Building area:1,646 sq. ft.
- Lot area:0.19 Acres
Utilities
- Sewer:In & Connected
Finances and disclosures
- Price:$568,000
- Price per sq. ft.:$345.08
New listings near 7948 Glen Stone Avenue
- New
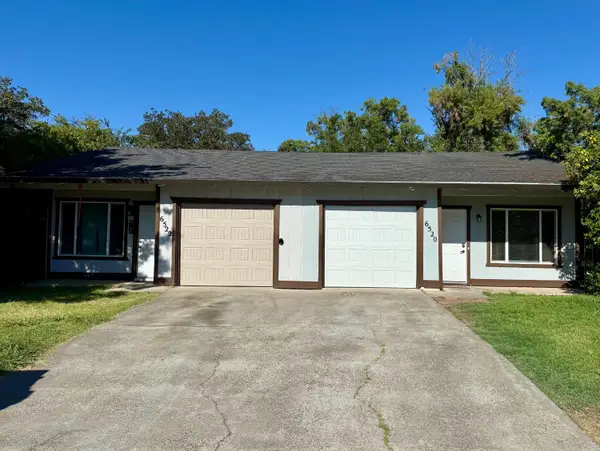 $725,000Active-- beds -- baths1,657 sq. ft.
$725,000Active-- beds -- baths1,657 sq. ft.6520 Mauana Way, Citrus Heights, CA 95610
MLS# 225104716Listed by: NICK SADEK SOTHEBY'S INTERNATIONAL REALTY - New
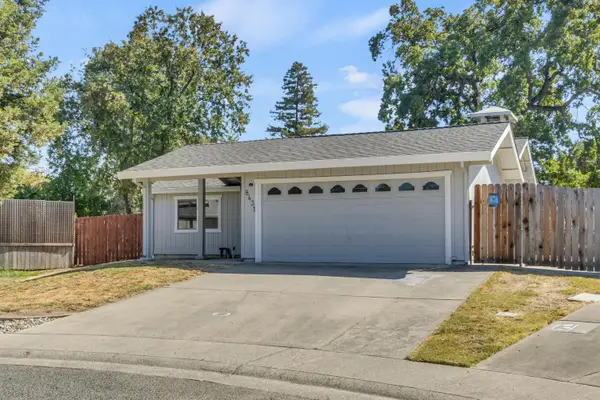 $549,000Active3 beds 2 baths1,184 sq. ft.
$549,000Active3 beds 2 baths1,184 sq. ft.8431 Whiteplains Court, Citrus Heights, CA 95621
MLS# 225107200Listed by: REALTY ONE GROUP COMPLETE - New
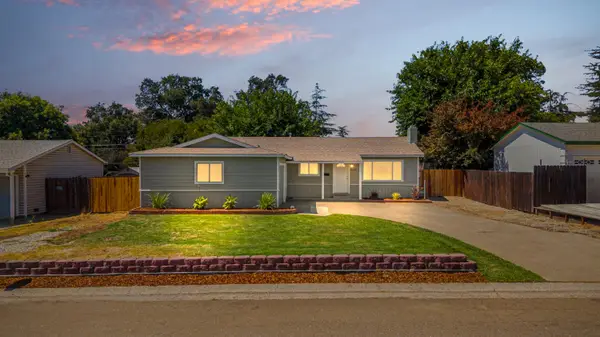 $545,000Active3 beds 2 baths1,536 sq. ft.
$545,000Active3 beds 2 baths1,536 sq. ft.6501 Navion Drive, Citrus Heights, CA 95621
MLS# 225102845Listed by: REALTY ONE GROUP COMPLETE - Open Sun, 2:30 to 4:30pmNew
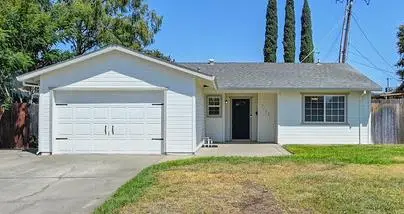 $385,000Active2 beds 1 baths1,058 sq. ft.
$385,000Active2 beds 1 baths1,058 sq. ft.7153 Chesline Drive, Citrus Heights, CA 95621
MLS# 225103406Listed by: WINDERMERE SIGNATURE PROPERTIES EL DORADO HILLS/FOLSOM - New
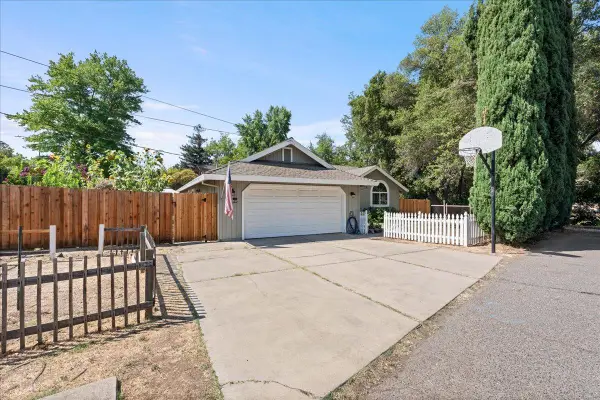 $525,000Active3 beds 2 baths1,723 sq. ft.
$525,000Active3 beds 2 baths1,723 sq. ft.8031 Mariposa Avenue, Citrus Heights, CA 95610
MLS# 225106028Listed by: GUIDE REAL ESTATE - Open Sat, 1 to 3pmNew
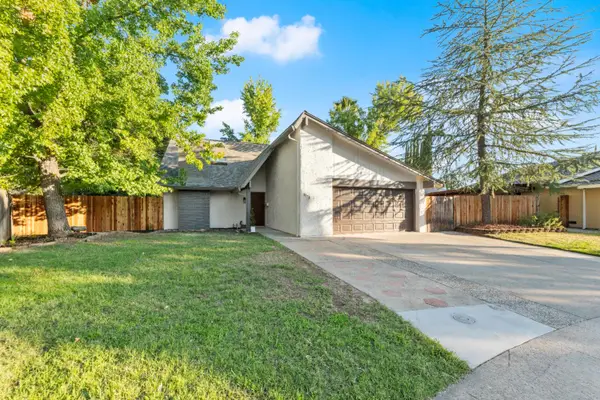 $635,000Active4 beds 3 baths2,306 sq. ft.
$635,000Active4 beds 3 baths2,306 sq. ft.8078 Oak Meadow Court, Citrus Heights, CA 95610
MLS# 225106466Listed by: BETTER HOMES AND GARDENS RE - Open Sat, 4 to 6pmNew
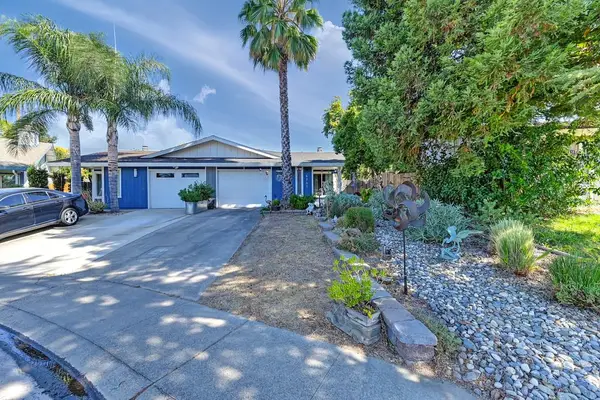 $399,000Active2 beds 2 baths1,131 sq. ft.
$399,000Active2 beds 2 baths1,131 sq. ft.6707 Bix Avenue, Citrus Heights, CA 95621
MLS# 225106510Listed by: THIEL REAL ESTATE & PROPERTY MANAGEMENT - New
 $420,000Active3 beds 2 baths1,518 sq. ft.
$420,000Active3 beds 2 baths1,518 sq. ft.7802 Hampton Lane, Citrus Heights, CA 95610
MLS# CRSB25166208Listed by: JREALTY - Open Sat, 2:30 to 5pmNew
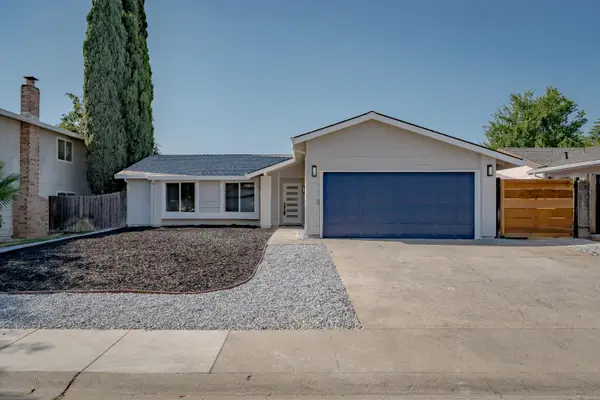 $510,000Active3 beds 2 baths1,298 sq. ft.
$510,000Active3 beds 2 baths1,298 sq. ft.6336 Twin Wood Way, Citrus Heights, CA 95621
MLS# 225106096Listed by: EXP REALTY OF CALIFORNIA INC - Open Sat, 10am to 12:01pmNew
 $419,990Active3 beds 1 baths1,140 sq. ft.
$419,990Active3 beds 1 baths1,140 sq. ft.7708 Glenn Avenue, Citrus Heights, CA 95610
MLS# 225105881Listed by: GUIDE REAL ESTATE

