8155 Wachtel Way, Citrus Heights, CA 95610
Local realty services provided by:Better Homes and Gardens Real Estate Reliance Partners
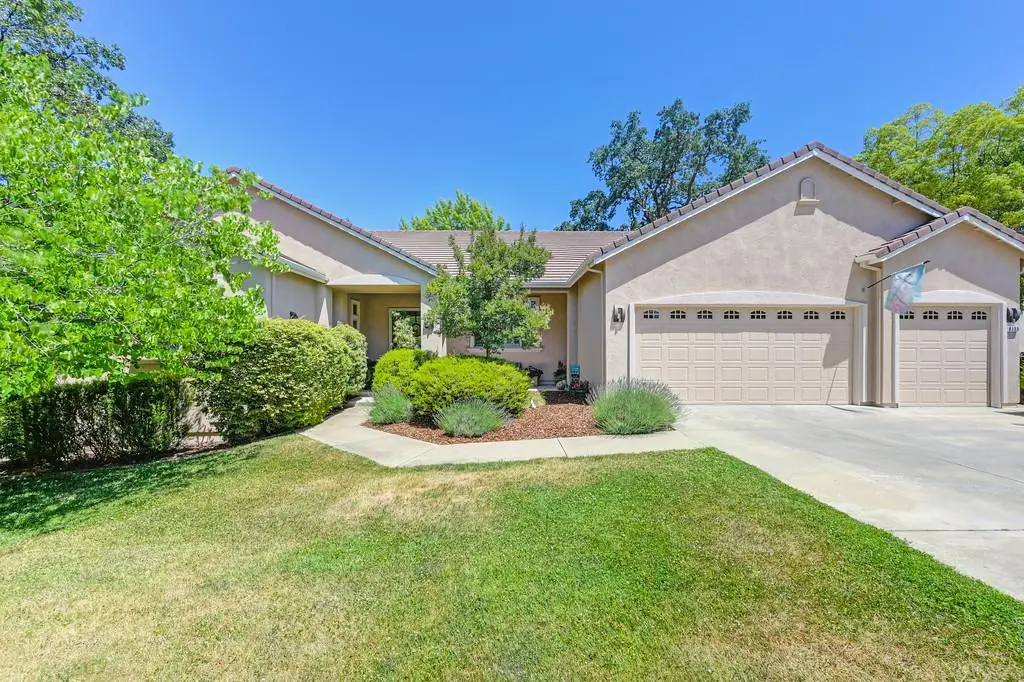
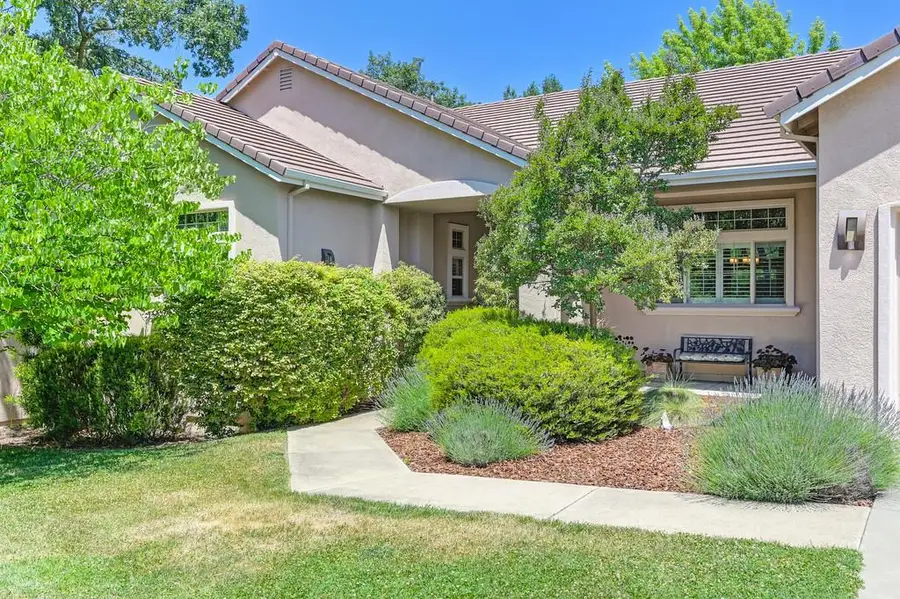
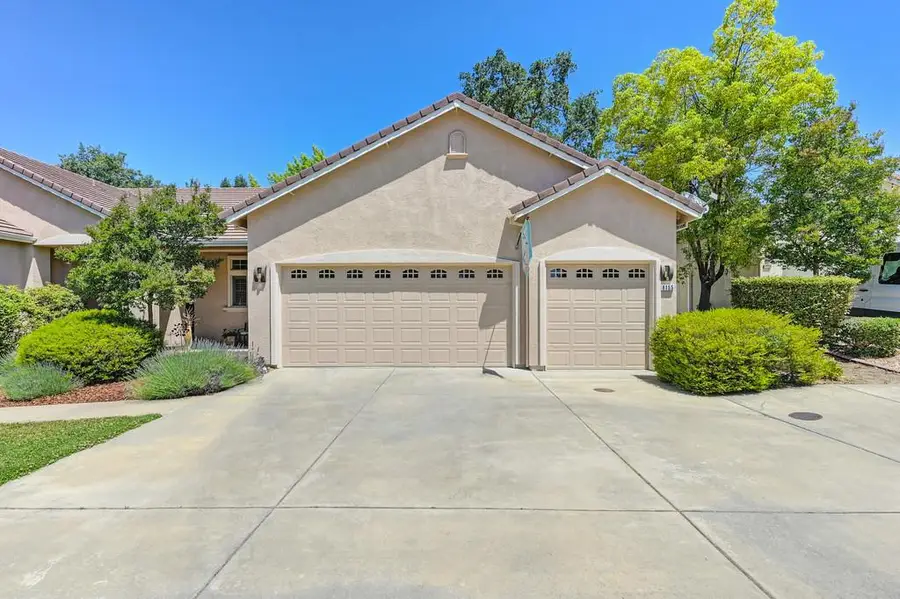
Listed by:michael maddox
Office:windermere signature properties fair oaks
MLS#:225068255
Source:MFMLS
Price summary
- Price:$788,000
- Price per sq. ft.:$239.37
About this home
A True Entertainer's Oasis; well maintained and Move-In ready; nestled at the end of a private lane. This expansive 3,200+ sq ft home boasts an open floor plan, single story, & with an oversized kitchen island. One end of the house has a multi-generational sitting room, bedroom & full bathroom - ideal for In-Laws or guests. Enjoy the fresh appeal of recent exterior paint, enhanced energy efficiency with replaced attic insulation, & reliable climate control thanks to an updated AC unit & On-Demand water heater. Professionally cleaned carpets & tile, inviting you to move right in and start enjoying the good life. For your convenience & confidence, whole house & pest inspections are readily available. Quality craftsmanship & practical amenities; 3-car garage with abundant storage & extra street parking . This isn't just a house; it's a lifestyle opportunity, offering comfort, elegance, & incredible value in a serene & private setting. Ready to experience this amazing home for yourself?
Contact an agent
Home facts
- Year built:2006
- Listing Id #:225068255
- Added:77 day(s) ago
- Updated:August 15, 2025 at 07:13 AM
Rooms and interior
- Bedrooms:4
- Total bathrooms:3
- Full bathrooms:3
- Living area:3,292 sq. ft.
Heating and cooling
- Cooling:Ceiling Fan(s), Central
- Heating:Central
Structure and exterior
- Roof:Tile
- Year built:2006
- Building area:3,292 sq. ft.
- Lot area:0.23 Acres
Utilities
- Sewer:In & Connected
Finances and disclosures
- Price:$788,000
- Price per sq. ft.:$239.37
New listings near 8155 Wachtel Way
- Open Sun, 12 to 2pmNew
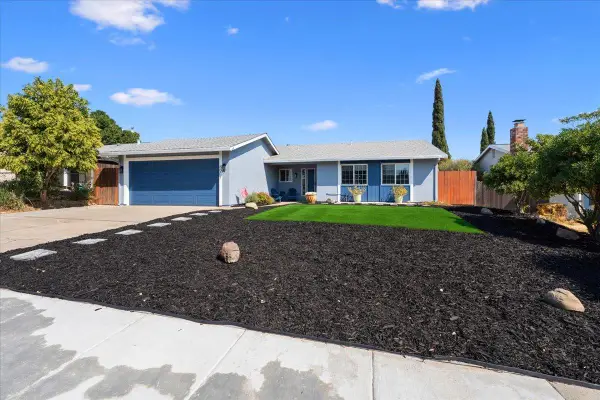 $465,000Active3 beds 2 baths1,382 sq. ft.
$465,000Active3 beds 2 baths1,382 sq. ft.6007 Birchglade Way, Citrus Heights, CA 95621
MLS# 225107199Listed by: COMPASS - New
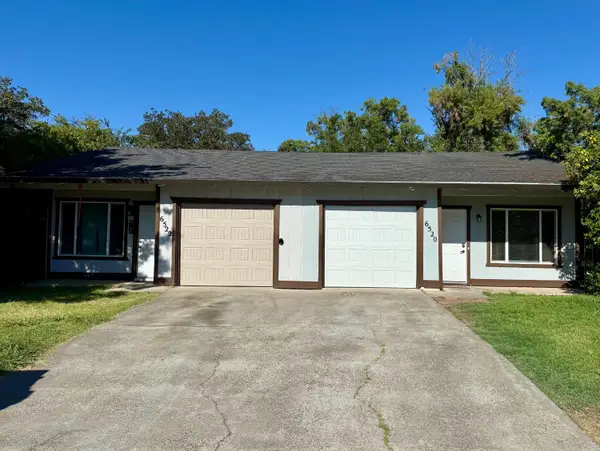 $725,000Active-- beds -- baths1,657 sq. ft.
$725,000Active-- beds -- baths1,657 sq. ft.6520 Mauana Way, Citrus Heights, CA 95610
MLS# 225104716Listed by: NICK SADEK SOTHEBY'S INTERNATIONAL REALTY - New
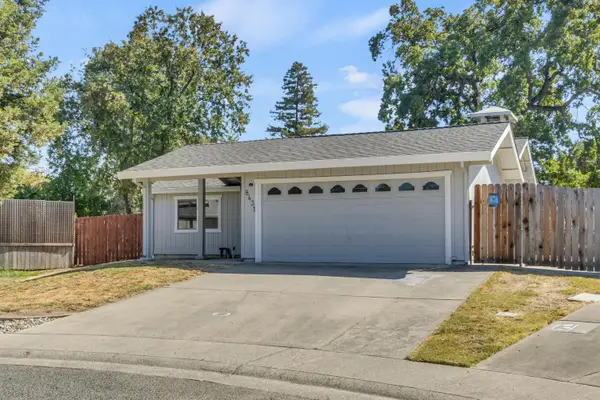 $549,000Active3 beds 2 baths1,184 sq. ft.
$549,000Active3 beds 2 baths1,184 sq. ft.8431 Whiteplains Court, Citrus Heights, CA 95621
MLS# 225107200Listed by: REALTY ONE GROUP COMPLETE - Open Fri, 1 to 4pmNew
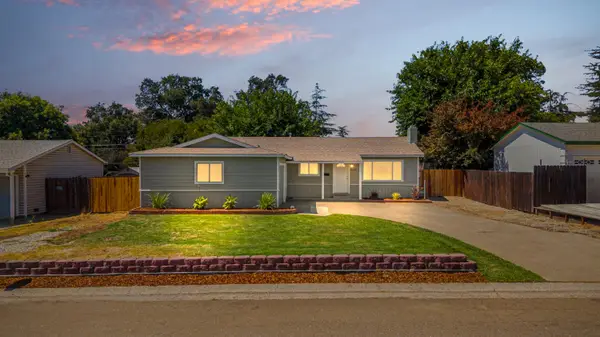 $545,000Active3 beds 2 baths1,536 sq. ft.
$545,000Active3 beds 2 baths1,536 sq. ft.6501 Navion Drive, Citrus Heights, CA 95621
MLS# 225102845Listed by: REALTY ONE GROUP COMPLETE - Open Sun, 2:30 to 4:30pmNew
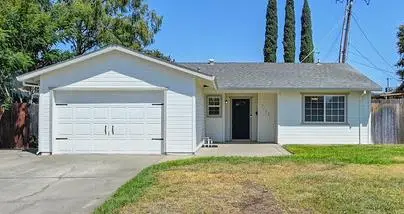 $385,000Active2 beds 1 baths1,058 sq. ft.
$385,000Active2 beds 1 baths1,058 sq. ft.7153 Chesline Drive, Citrus Heights, CA 95621
MLS# 225103406Listed by: WINDERMERE SIGNATURE PROPERTIES EL DORADO HILLS/FOLSOM - Open Sun, 1 to 3pmNew
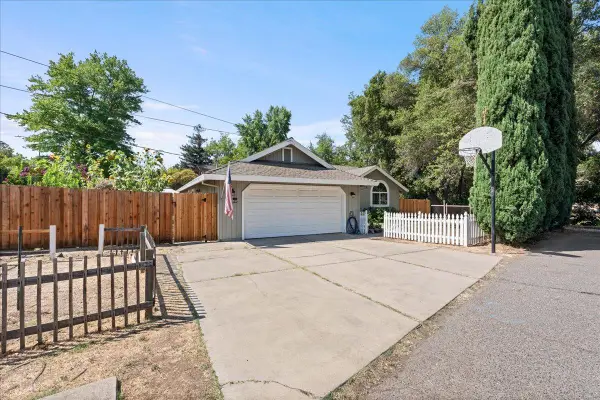 $525,000Active3 beds 2 baths1,723 sq. ft.
$525,000Active3 beds 2 baths1,723 sq. ft.8031 Mariposa Avenue, Citrus Heights, CA 95610
MLS# 225106028Listed by: GUIDE REAL ESTATE - Open Sat, 1 to 3pmNew
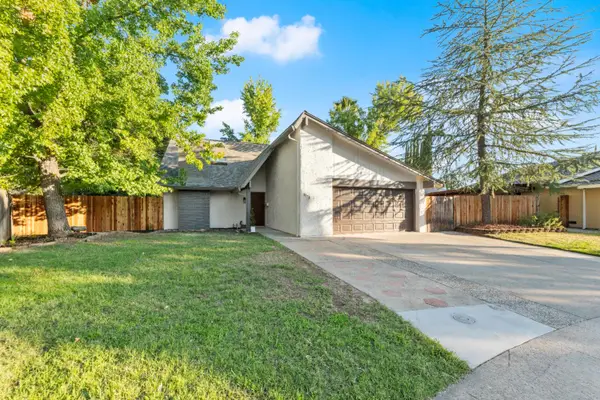 $635,000Active4 beds 3 baths2,306 sq. ft.
$635,000Active4 beds 3 baths2,306 sq. ft.8078 Oak Meadow Court, Citrus Heights, CA 95610
MLS# 225106466Listed by: BETTER HOMES AND GARDENS RE - Open Sat, 4 to 6pmNew
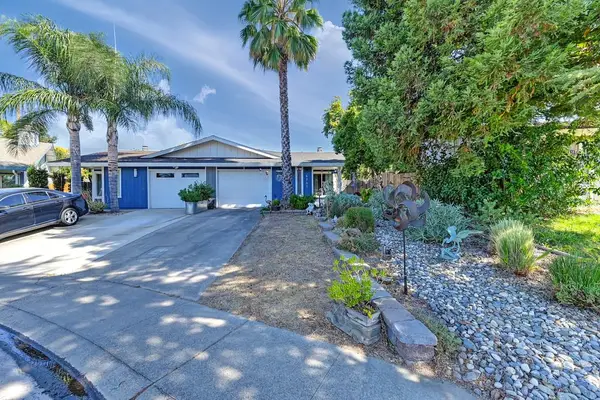 $399,000Active2 beds 2 baths1,131 sq. ft.
$399,000Active2 beds 2 baths1,131 sq. ft.6707 Bix Avenue, Citrus Heights, CA 95621
MLS# 225106510Listed by: THIEL REAL ESTATE & PROPERTY MANAGEMENT - New
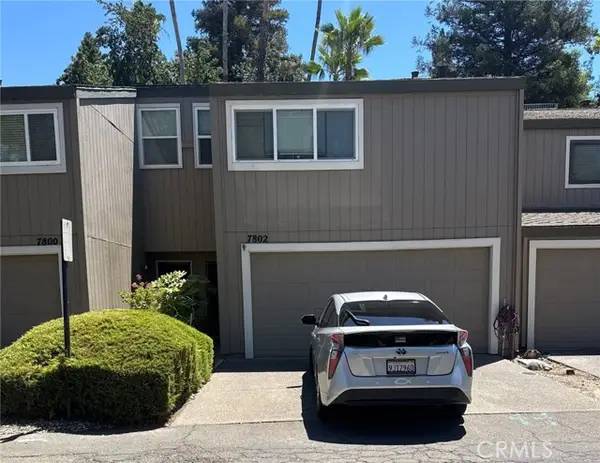 $420,000Active3 beds 2 baths1,518 sq. ft.
$420,000Active3 beds 2 baths1,518 sq. ft.7802 Hampton Lane, Citrus Heights, CA 95610
MLS# SB25166208Listed by: JREALTY - Open Sat, 2:30 to 5pmNew
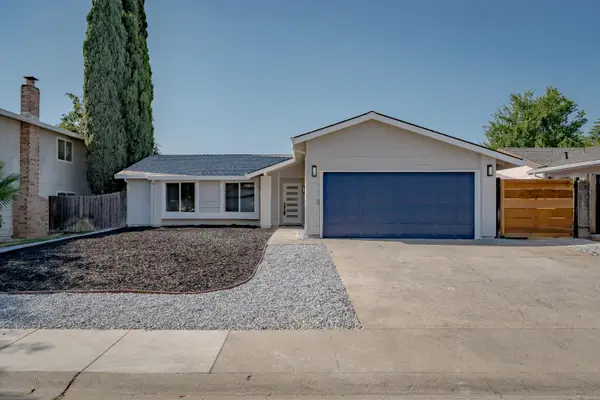 $510,000Active3 beds 2 baths1,298 sq. ft.
$510,000Active3 beds 2 baths1,298 sq. ft.6336 Twin Wood Way, Citrus Heights, CA 95621
MLS# 225106096Listed by: EXP REALTY OF CALIFORNIA INC
