8255 Lichen Dr, Citrus Heights, CA 95621
Local realty services provided by:Better Homes and Gardens Real Estate Reliance Partners
8255 Lichen Dr,Citrus Heights, CA 95621
$479,000
- 4 Beds
- 2 Baths
- 1,346 sq. ft.
- Single family
- Active
Listed by: lindsey hrovatAgt: 925-639-4008
Office: pellego
MLS#:41118073
Source:CAMAXMLS
Price summary
- Price:$479,000
- Price per sq. ft.:$355.87
About this home
Welcome to 8255 Lichen Dr., Citrus Heights Beautifully upgraded 4-bedroom, 2-bath home, comes with a 296 sqft addition, this creates the 4th bedroom. The master suite is complete with a remodeled bedroom and a newly added bathroom, perfect for families or guests. All bathrooms have been fully updated with new tile, cabinets, and faucets. Luxury LVP flooring flows throughout the home, and the bright living room opens to the backyard through a new sliding door, with new lighting adding warmth and brightness. The renovated kitchen features new cabinetry, countertops, new stainless steel appliances, including, a gas stove and wine fridge. New doors, roof, driveway, and an epoxy garage floor add to the home’s thoughtful upgrades. Safety is reinforced with hardwired smoke alarms and a fire sprinkler in the addition, all installed to current building standards. A new lawn sprinkler system helps care for the yard. Cozy, inviting, and convenient, this home is located near Sunrise MarketPlace and Sunrise Mall, within walking distance to Lichen K-8, and in close proximity to Sylvan Middle School and Mesa Verde High School. Move-in ready and full of charm, 8255 Lichen Dr. is the perfect place to begin your next chapter. Open House Tues. Nov 25, 2025 3-6pm
Contact an agent
Home facts
- Year built:1960
- Listing ID #:41118073
- Added:1 day(s) ago
- Updated:November 25, 2025 at 11:31 PM
Rooms and interior
- Bedrooms:4
- Total bathrooms:2
- Full bathrooms:2
- Living area:1,346 sq. ft.
Heating and cooling
- Cooling:Central Air
- Heating:Forced Air
Structure and exterior
- Roof:Composition Shingles
- Year built:1960
- Building area:1,346 sq. ft.
- Lot area:0.17 Acres
Utilities
- Water:Public
Finances and disclosures
- Price:$479,000
- Price per sq. ft.:$355.87
New listings near 8255 Lichen Dr
- New
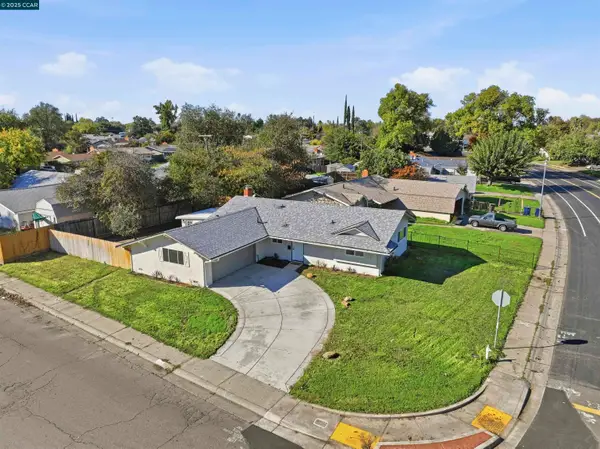 $479,000Active4 beds 2 baths1,346 sq. ft.
$479,000Active4 beds 2 baths1,346 sq. ft.8255 Lichen Dr, Citrus Heights, CA 95621
MLS# 41118073Listed by: PELLEGO - New
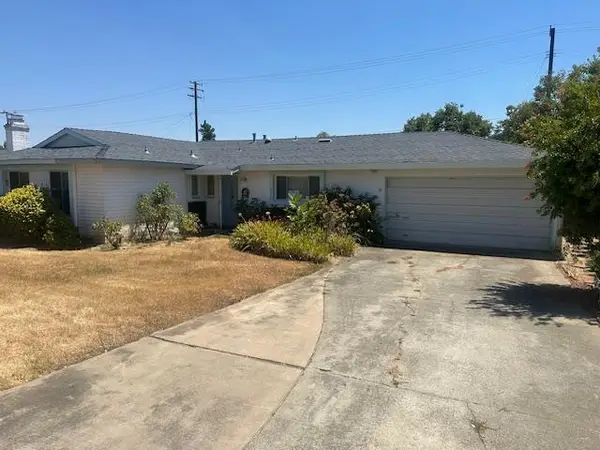 $324,000Active4 beds 2 baths1,277 sq. ft.
$324,000Active4 beds 2 baths1,277 sq. ft.6718 Skylane Drive, Citrus Heights, CA 95621
MLS# 225146657Listed by: PARADISE RESIDENTIAL BROKERAGE - New
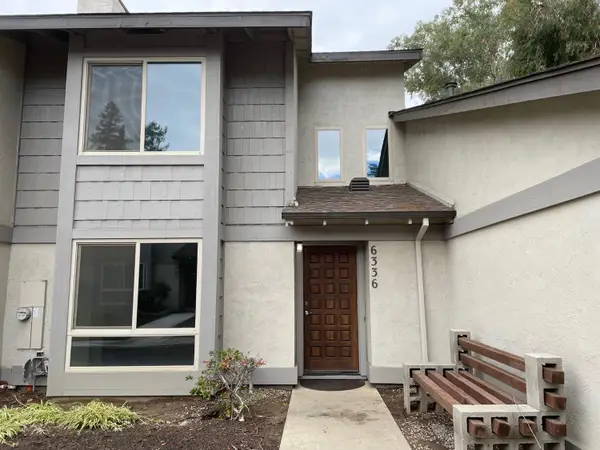 $299,000Active2 beds 2 baths1,228 sq. ft.
$299,000Active2 beds 2 baths1,228 sq. ft.6336 Port Gibson Court, Citrus Heights, CA 95621
MLS# 225146269Listed by: COOK REALTY - New
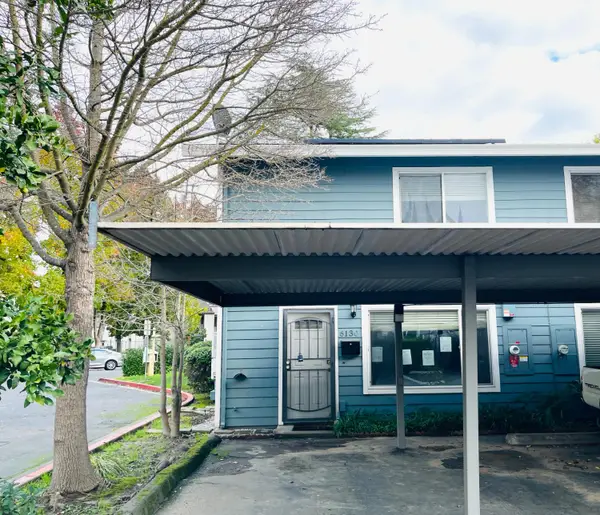 $310,000Active3 beds 2 baths1,360 sq. ft.
$310,000Active3 beds 2 baths1,360 sq. ft.6130 Shadow Lane, Citrus Heights, CA 95621
MLS# 225146128Listed by: KELLER WILLIAMS REALTY - New
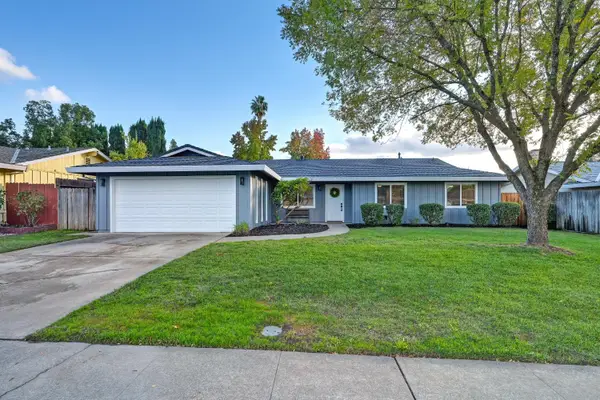 $579,900Active3 beds 2 baths1,746 sq. ft.
$579,900Active3 beds 2 baths1,746 sq. ft.6936 Burnham Drive, Citrus Heights, CA 95621
MLS# 225145381Listed by: KELLER WILLIAMS REALTY - New
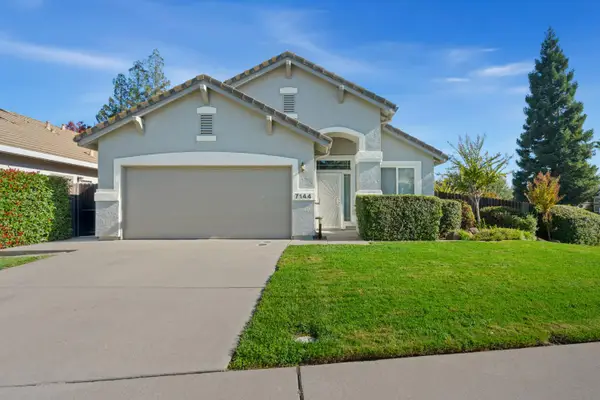 $525,000Active3 beds 2 baths1,484 sq. ft.
$525,000Active3 beds 2 baths1,484 sq. ft.7144 Ryan Taylor Way, Citrus Heights, CA 95621
MLS# 225140114Listed by: CENTURY 21 SELECT REAL ESTATE - Open Sat, 11am to 3pmNew
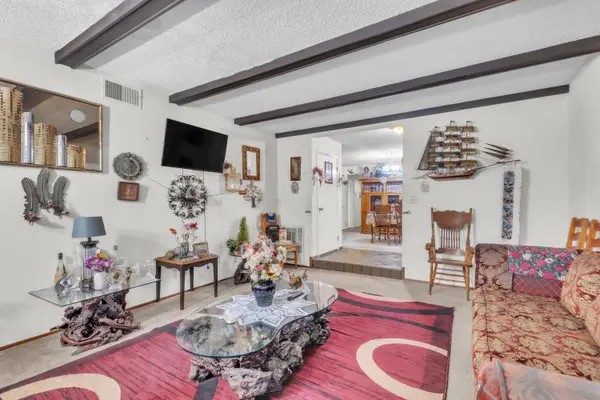 $839,000Active-- beds -- baths2,787 sq. ft.
$839,000Active-- beds -- baths2,787 sq. ft.6070 Peoria Drive, Citrus Heights, CA 95621
MLS# 225145739Listed by: REALTY ONE GROUP HOMELINK - New
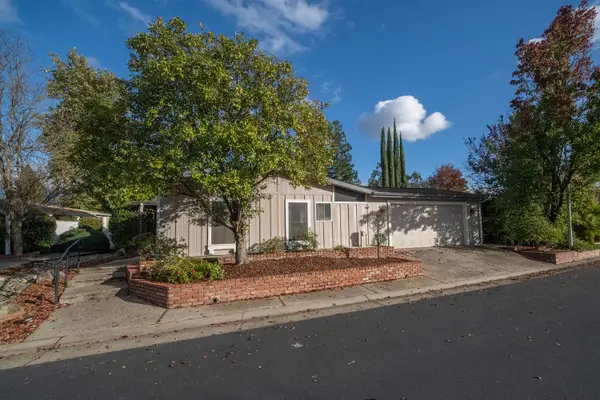 $229,000Active3 beds 2 baths1,848 sq. ft.
$229,000Active3 beds 2 baths1,848 sq. ft.6924 Grand Tree Lane, Citrus Heights, CA 95621
MLS# 225124828Listed by: WINDERMERE SIGNATURE PROPERTIES FAIR OAKS - New
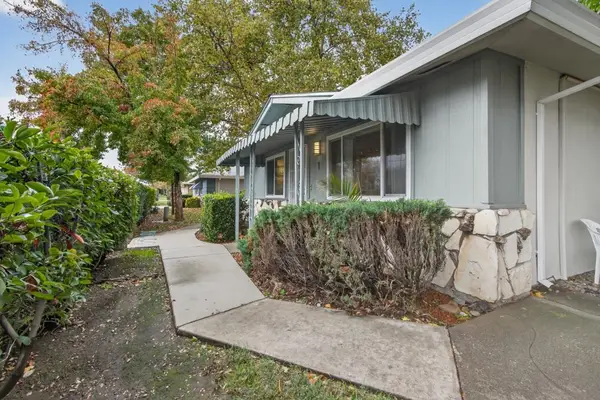 $214,000Active2 beds 1 baths795 sq. ft.
$214,000Active2 beds 1 baths795 sq. ft.6529 Greenback Lane #1, Citrus Heights, CA 95621
MLS# 225145470Listed by: BERKSHIRE HATHAWAY HOMESERVICES-DRYSDALE PROPERTIES - New
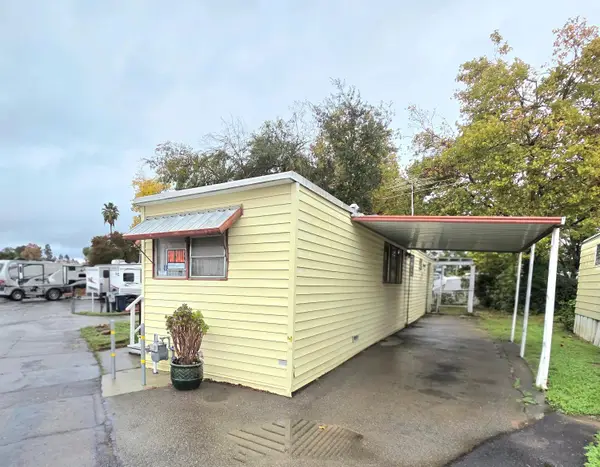 $35,000Active2 beds 1 baths500 sq. ft.
$35,000Active2 beds 1 baths500 sq. ft.5935 Auburn Boulevard #4, Citrus Heights, CA 95621
MLS# 225145107Listed by: KNOWN PROPERTY MANAGEMENT AND REALTY
