406 Marygrove Road, Claremont, CA 91711
Local realty services provided by:Better Homes and Gardens Real Estate Royal & Associates
406 Marygrove Road,Claremont, CA 91711
$869,000
- 3 Beds
- 2 Baths
- 1,542 sq. ft.
- Single family
- Active
Listed by: jaie valdivia
Office: re/max innovations
MLS#:CRCV25236529
Source:CAMAXMLS
Price summary
- Price:$869,000
- Price per sq. ft.:$563.55
About this home
Welcome to this beautifully maintained 3-bedroom, 2-bath home located in the highly desired Claremont School District. Nestled within the beloved and iconic Cinderella Homes tract, this residence combines timeless charm with thoughtful updates throughout. Step inside to find newer flooring throughout, updated windows, and an upgraded kitchen that's both stylish and functional. The spacious living room with a cozy fireplace sets the stage for relaxed evenings, while the huge step-down family room offers the perfect gathering space for entertaining, game day with friends, or movie nights. A convenient indoor laundry room adds everyday practicality, and the large, open grassy backyard provides endless opportunities for play, gardening, or outdoor dining. Situated on a desirable corner lot with a two-car garage, this home offers plenty of curb appeal and room to grow. Conveniently located just a short distance from transportation, beautiful downtown Claremont with it's wonderful restaurants, lively music, entertainment and shopping, and the prestigious Claremont Colleges. Don't miss your chance to own a piece of mid-century charm in one of the area's most sought-after neighborhoods!
Contact an agent
Home facts
- Year built:1958
- Listing ID #:CRCV25236529
- Added:47 day(s) ago
- Updated:November 26, 2025 at 03:02 PM
Rooms and interior
- Bedrooms:3
- Total bathrooms:2
- Full bathrooms:1
- Living area:1,542 sq. ft.
Heating and cooling
- Cooling:Ceiling Fan(s), Central Air
- Heating:Central
Structure and exterior
- Year built:1958
- Building area:1,542 sq. ft.
- Lot area:0.2 Acres
Finances and disclosures
- Price:$869,000
- Price per sq. ft.:$563.55
New listings near 406 Marygrove Road
- New
 $1,975,000Active5 beds 3 baths2,944 sq. ft.
$1,975,000Active5 beds 3 baths2,944 sq. ft.416 Alamosa Drive, Claremont, CA 91711
MLS# CRTR25262679Listed by: PARK GROUP REAL ESTATE - New
 $638,000Active3 beds 3 baths1,901 sq. ft.
$638,000Active3 beds 3 baths1,901 sq. ft.1649 Albany Court, Claremont, CA 91711
MLS# CV25261523Listed by: SMART PROPERTY SERVICES, INC. - New
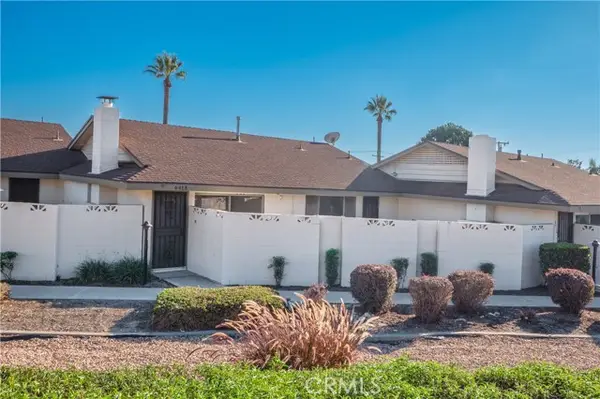 $435,000Active2 beds 2 baths1,088 sq. ft.
$435,000Active2 beds 2 baths1,088 sq. ft.641 S Indian Hill #B, Claremont, CA 91711
MLS# CRCV25261436Listed by: NEW CENTURY REALTORS - New
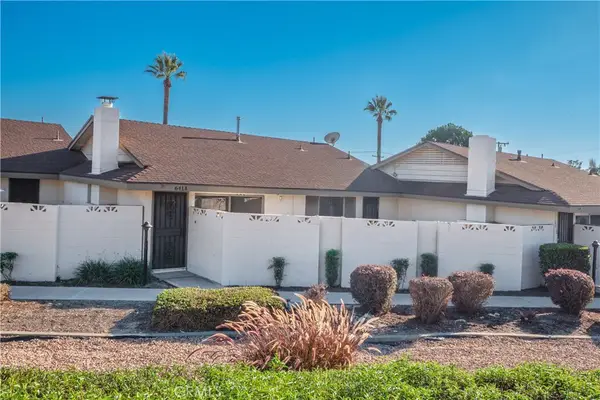 $435,000Active2 beds 2 baths1,088 sq. ft.
$435,000Active2 beds 2 baths1,088 sq. ft.641 S Indian Hill #B, Claremont, CA 91711
MLS# CV25261436Listed by: NEW CENTURY REALTORS  $615,000Active4 beds 3 baths1,343 sq. ft.
$615,000Active4 beds 3 baths1,343 sq. ft.643 S College Avenue, Claremont, CA 91711
MLS# CV25255706Listed by: JOHNHART CORP $615,000Active4 beds 3 baths1,343 sq. ft.
$615,000Active4 beds 3 baths1,343 sq. ft.643 S College Avenue, Claremont, CA 91711
MLS# CRCV25255706Listed by: JOHNHART CORP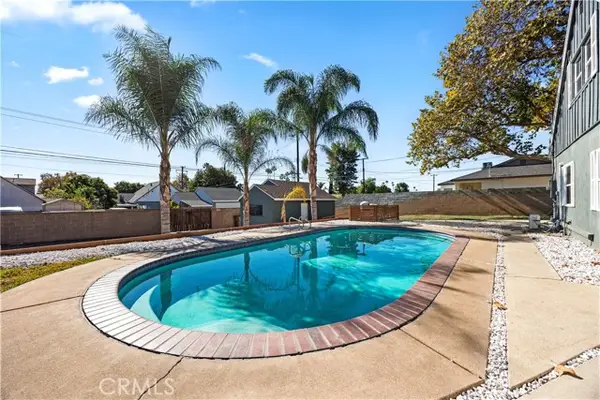 $849,999Pending4 beds 2 baths1,636 sq. ft.
$849,999Pending4 beds 2 baths1,636 sq. ft.624 Hendrix Avenue, Claremont, CA 91711
MLS# CRSW25260152Listed by: EXP REALTY OF CALIFORNIA, INC.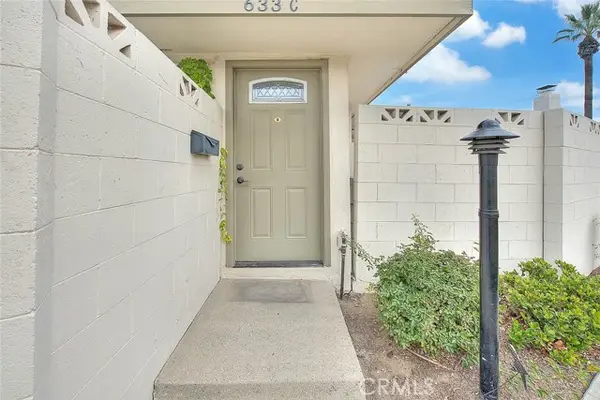 $445,000Active2 beds 2 baths1,088 sq. ft.
$445,000Active2 beds 2 baths1,088 sq. ft.633 S Indian Hill #C, Claremont, CA 91711
MLS# CRCV25244969Listed by: KELLER WILLIAMS REALTY COLLEGE PARK $899,998Active4 beds 2 baths1,911 sq. ft.
$899,998Active4 beds 2 baths1,911 sq. ft.1921 Wheaton Avenue, Claremont, CA 91711
MLS# CRCV25258229Listed by: REDFIN CORPORATION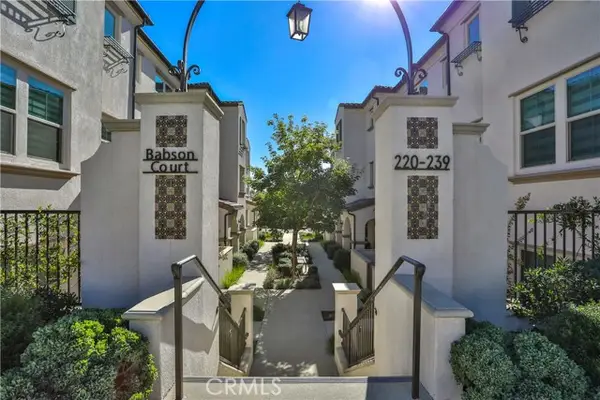 $1,050,000Active4 beds 4 baths2,287 sq. ft.
$1,050,000Active4 beds 4 baths2,287 sq. ft.224 Babson Court, Claremont, CA 91711
MLS# CRCV25259434Listed by: VISTA SOTHEBY'S INTERNATIONAL
