4215 La Junta Dr., Claremont, CA 91711
Local realty services provided by:Better Homes and Gardens Real Estate Royal & Associates
4215 La Junta Dr.,Claremont, CA 91711
$1,150,000
- 4 Beds
- 3 Baths
- 2,254 sq. ft.
- Single family
- Active
Listed by: john contabile
Office: ca flat fee listings
MLS#:CRCV25186862
Source:CAMAXMLS
Price summary
- Price:$1,150,000
- Price per sq. ft.:$510.2
About this home
Back on Market, no fault of the home. Fresh paint and new carpet! Charming Claremont Pool Home with Bonus Space! Welcome to this inviting 4 bedroom, 3 bath single-story home tucked away in the quiet and desirable Piedmont Mesa neighborhood of Claremont. Thoughtfully designed for both comfort and functionality, the fourth bedroom can also function as an office or playroom, flexibility to fit your lifestyle. Please note: home is currently unfurnished. Step into the foyer to terrazzo floors, a flowing living room with vaulted ceilings, recessed can lighting, and a large fireplace. The spacious updated kitchen provides plenty of room for the busiest of chefs. Additional upgrades include full copper plumbing, Milgard dual-pane windows, an upgraded 200-amp electrical panel with a dedicated panel for the workshop in the garage. The air conditioning system, only 8 years young, adds to your peace of mind. Outside, enjoy your own private backyard retreat with a spacious covered patio, beautiful hardscape, and a sparkling pool, ideal for warm California days and entertaining family or friends. Fruit trees abound: apple (two types), nectarine, cherry, orange, lemon, lime, and walnut! The 3-car garage is currently configured as a 2-car garage plus shop, but can easily be adjusted to accommoda
Contact an agent
Home facts
- Year built:1963
- Listing ID #:CRCV25186862
- Added:97 day(s) ago
- Updated:November 27, 2025 at 12:32 AM
Rooms and interior
- Bedrooms:4
- Total bathrooms:3
- Full bathrooms:1
- Living area:2,254 sq. ft.
Heating and cooling
- Cooling:Central Air
- Heating:Central
Structure and exterior
- Year built:1963
- Building area:2,254 sq. ft.
- Lot area:0.24 Acres
Utilities
- Water:Private
Finances and disclosures
- Price:$1,150,000
- Price per sq. ft.:$510.2
New listings near 4215 La Junta Dr.
- New
 $1,975,000Active5 beds 3 baths2,944 sq. ft.
$1,975,000Active5 beds 3 baths2,944 sq. ft.416 Alamosa Drive, Claremont, CA 91711
MLS# CRTR25262679Listed by: PARK GROUP REAL ESTATE - New
 $638,000Active3 beds 3 baths1,901 sq. ft.
$638,000Active3 beds 3 baths1,901 sq. ft.1649 Albany Court, Claremont, CA 91711
MLS# CV25261523Listed by: SMART PROPERTY SERVICES, INC. - New
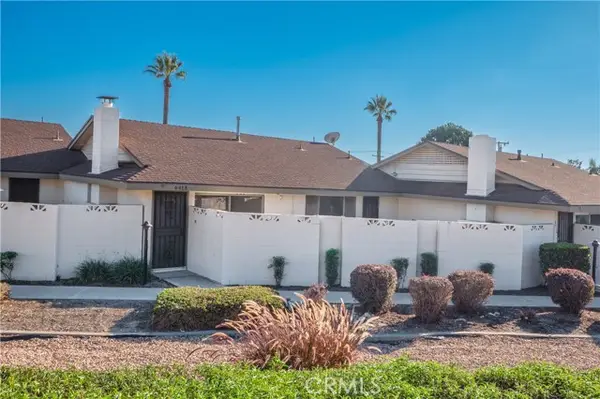 $435,000Active2 beds 2 baths1,088 sq. ft.
$435,000Active2 beds 2 baths1,088 sq. ft.641 S Indian Hill #B, Claremont, CA 91711
MLS# CRCV25261436Listed by: NEW CENTURY REALTORS - New
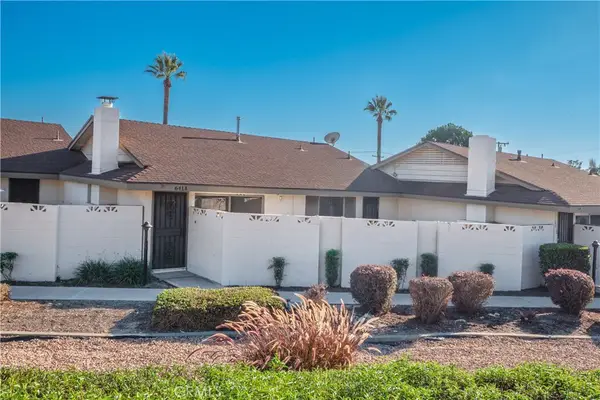 $435,000Active2 beds 2 baths1,088 sq. ft.
$435,000Active2 beds 2 baths1,088 sq. ft.641 S Indian Hill #B, Claremont, CA 91711
MLS# CV25261436Listed by: NEW CENTURY REALTORS  $615,000Active4 beds 3 baths1,343 sq. ft.
$615,000Active4 beds 3 baths1,343 sq. ft.643 S College Avenue, Claremont, CA 91711
MLS# CV25255706Listed by: JOHNHART CORP $615,000Active4 beds 3 baths1,343 sq. ft.
$615,000Active4 beds 3 baths1,343 sq. ft.643 S College Avenue, Claremont, CA 91711
MLS# CRCV25255706Listed by: JOHNHART CORP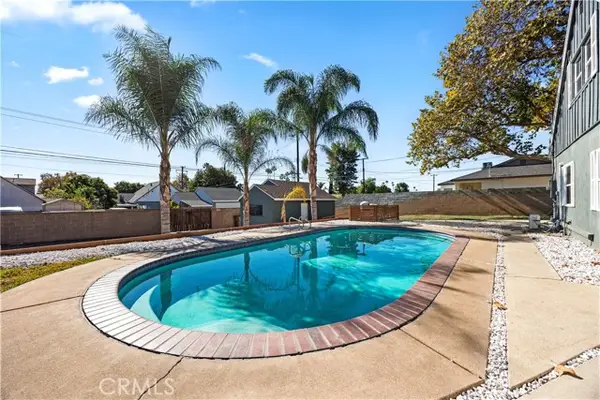 $849,999Pending4 beds 2 baths1,636 sq. ft.
$849,999Pending4 beds 2 baths1,636 sq. ft.624 Hendrix Avenue, Claremont, CA 91711
MLS# CRSW25260152Listed by: EXP REALTY OF CALIFORNIA, INC.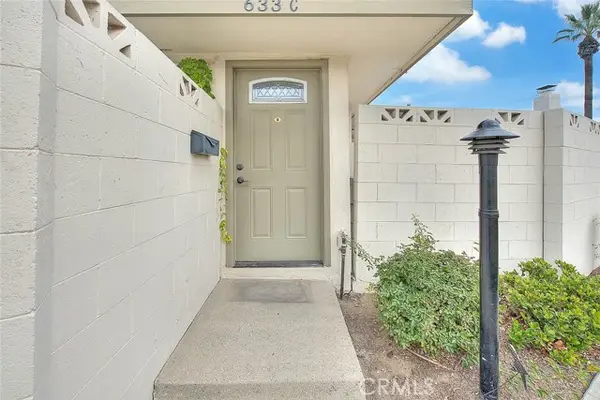 $445,000Active2 beds 2 baths1,088 sq. ft.
$445,000Active2 beds 2 baths1,088 sq. ft.633 S Indian Hill #C, Claremont, CA 91711
MLS# CRCV25244969Listed by: KELLER WILLIAMS REALTY COLLEGE PARK $899,998Active4 beds 2 baths1,911 sq. ft.
$899,998Active4 beds 2 baths1,911 sq. ft.1921 Wheaton Avenue, Claremont, CA 91711
MLS# CRCV25258229Listed by: REDFIN CORPORATION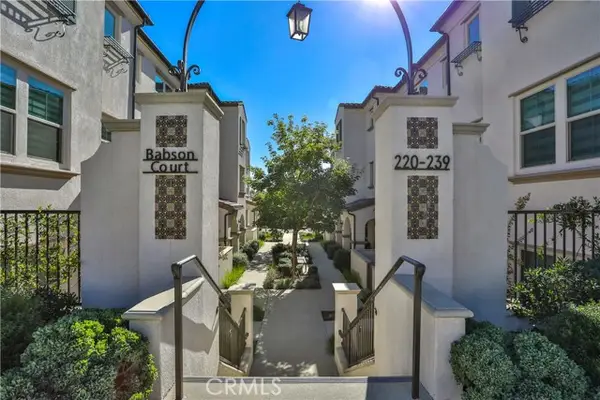 $1,050,000Active4 beds 4 baths2,287 sq. ft.
$1,050,000Active4 beds 4 baths2,287 sq. ft.224 Babson Court, Claremont, CA 91711
MLS# CRCV25259434Listed by: VISTA SOTHEBY'S INTERNATIONAL
