4244 Via Padova, Claremont, CA 91711
Local realty services provided by:Better Homes and Gardens Real Estate Property Shoppe
4244 Via Padova,Claremont, CA 91711
$2,495,000
- 4 Beds
- 5 Baths
- 4,105 sq. ft.
- Single family
- Active
Listed by:geoffrey hamill
Office:vista sotheby's international
MLS#:CV25183572
Source:CRMLS
Price summary
- Price:$2,495,000
- Price per sq. ft.:$607.8
- Monthly HOA dues:$12.5
About this home
"LA CASA ESCONDIDA" A STUNNING NEWER BUILT HILLSIDE VIEW HOME IN PADUA HILLS. Drive by today and enjoy the tranquil setting! Perched gracefully in the sought after community of Padua Hills, this exceptional residence offers an unparalleled blend of modern elegance, timeless design, and sweeping panoramic views. Nestled in one of Claremont’s most exclusive enclaves, this sophisticated Spanish estate showcases refined craftsmanship, generous living spaces, and seamless indoor-outdoor living—all framed by the serene beauty of the San Gabriel Mountains. Upon entry, you'll discover an expansive open-concept floor plan highlighted by soaring beamed vaulted ceilings, hardwood flooring and designer finishes throughout. The formal living room and dining room set a grand stage for entertaining, while the gourmet chef’s kitchen features custom cabinetry, premium stainless steel appliances, marble countertops, and a spacious center island perfect for gatherings. Outside, the meticulously landscaped grounds are designed for resort-style living featuring multiple lounging areas and an expansive patio, perfect for al fresco dining with sunset views stretching to the city lights below. Solar system for energy savings! This is California living at its finest—an exceptional property for the most discerning buyer seeking privacy, luxury, and lifestyle! Enjoy the Virtual 3D Property Video Tour!!
Contact an agent
Home facts
- Year built:2018
- Listing ID #:CV25183572
- Added:50 day(s) ago
- Updated:October 08, 2025 at 10:36 AM
Rooms and interior
- Bedrooms:4
- Total bathrooms:5
- Full bathrooms:5
- Living area:4,105 sq. ft.
Heating and cooling
- Cooling:Central Air, Dual, Electric, Heat Pump
- Heating:Central Furnace, Combination, Electric, Fireplaces, Forced Air, Heat Pump, Natural Gas, Solar, Zoned
Structure and exterior
- Roof:Concrete, Spanish Tile, Tile
- Year built:2018
- Building area:4,105 sq. ft.
- Lot area:0.46 Acres
Schools
- High school:Claremont
- Middle school:El Roble
- Elementary school:Chapparal
Utilities
- Water:Private, Water Connected
- Sewer:Engineered Septic
Finances and disclosures
- Price:$2,495,000
- Price per sq. ft.:$607.8
New listings near 4244 Via Padova
- New
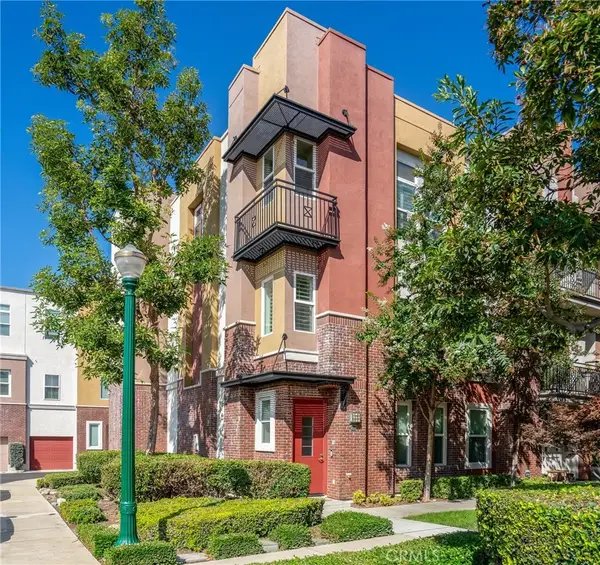 $765,000Active2 beds 2 baths1,605 sq. ft.
$765,000Active2 beds 2 baths1,605 sq. ft.630 W 1st Street, Claremont, CA 91711
MLS# CV25224019Listed by: COLDWELL BANKER TOWN & COUNTRY - New
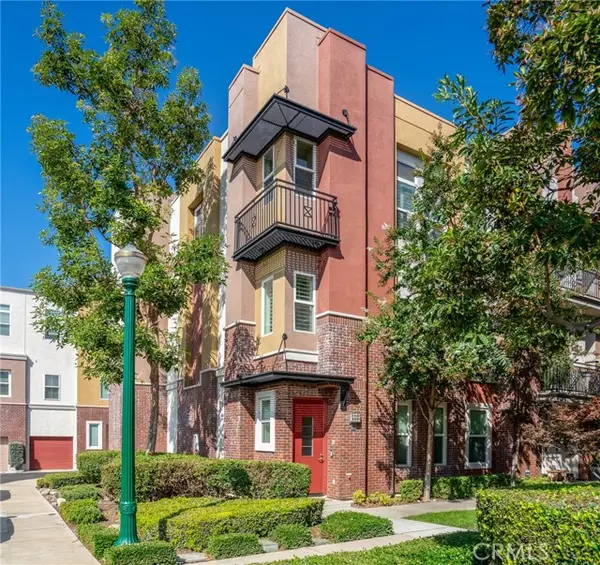 $765,000Active2 beds 2 baths1,605 sq. ft.
$765,000Active2 beds 2 baths1,605 sq. ft.630 1st Street, Claremont, CA 91711
MLS# CV25224019Listed by: COLDWELL BANKER TOWN & COUNTRY - Open Sat, 10am to 5pmNew
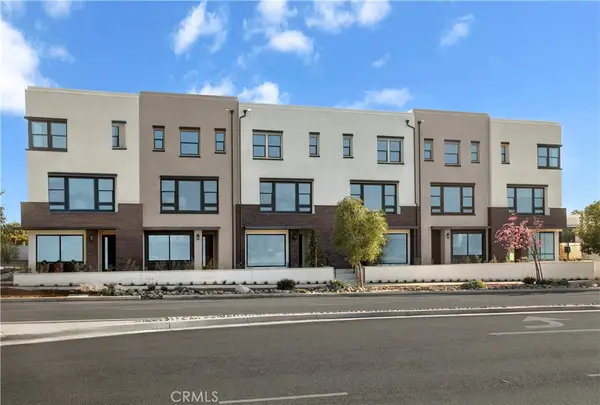 $770,990Active3 beds 4 baths2,217 sq. ft.
$770,990Active3 beds 4 baths2,217 sq. ft.1086 Foothill Boulevard, Claremont, CA 91711
MLS# OC25234724Listed by: IN TOWN LIVING, INC. - New
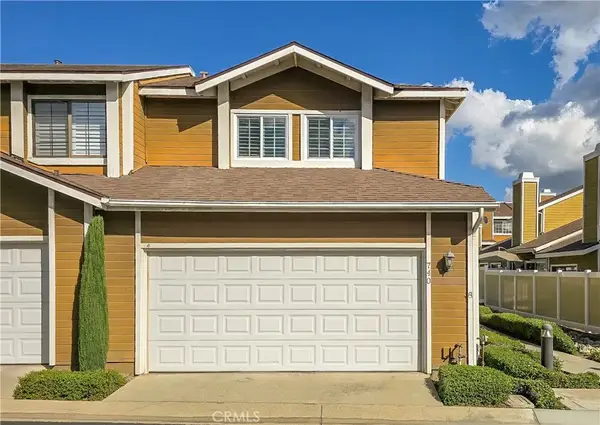 $670,000Active3 beds 3 baths1,469 sq. ft.
$670,000Active3 beds 3 baths1,469 sq. ft.740 Lander Circle, Claremont, CA 91711
MLS# CV25233110Listed by: VISTA SOTHEBY'S INTERNATIONAL - Open Sat, 1 to 5pmNew
 $1,195,000Active4 beds 3 baths1,927 sq. ft.
$1,195,000Active4 beds 3 baths1,927 sq. ft.1863 Antioch Road, Claremont, CA 91711
MLS# PW25224281Listed by: YORKSHIRE REALTY - New
 $765,000Active3 beds 2 baths975 sq. ft.
$765,000Active3 beds 2 baths975 sq. ft.260 Olive Street, Claremont, CA 91711
MLS# TR25231568Listed by: CIRCLE REAL ESTATE - New
 $1,050,000Active4 beds 2 baths1,744 sq. ft.
$1,050,000Active4 beds 2 baths1,744 sq. ft.1566 Finecroft Drive, Claremont, CA 91711
MLS# CV25227917Listed by: CONCIERGE REALTY GROUP - New
 $595,000Active2 beds 3 baths1,499 sq. ft.
$595,000Active2 beds 3 baths1,499 sq. ft.517 Wayland Court, Claremont, CA 91711
MLS# CV25227955Listed by: FREEDOM REALTY GROUP - New
 $1,850,000Active5 beds 3 baths2,721 sq. ft.
$1,850,000Active5 beds 3 baths2,721 sq. ft.2305 Bonnie Brae Avenue, Claremont, CA 91711
MLS# CV25222628Listed by: ELEMENT RE INC - New
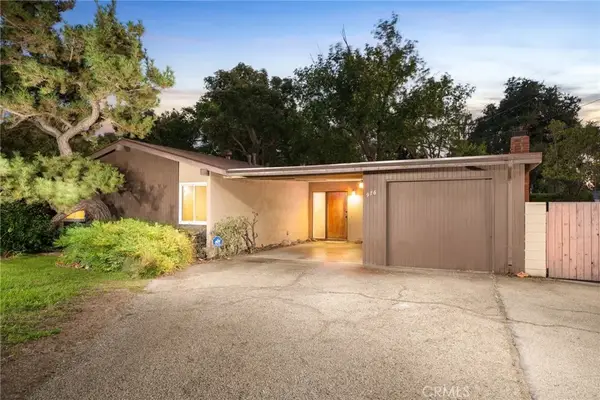 $865,000Active3 beds 2 baths1,465 sq. ft.
$865,000Active3 beds 2 baths1,465 sq. ft.976 Butte Street, Claremont, CA 91711
MLS# CV25227805Listed by: CONCIERGE REALTY GROUP
