1023 Pebble Beach Dr, Clayton, CA 94517
Local realty services provided by:Better Homes and Gardens Real Estate Royal & Associates
Listed by: jennifer stojanovich
Office: better homes realty
MLS#:41106689
Source:CA_BRIDGEMLS
Price summary
- Price:$1,450,000
- Price per sq. ft.:$355.74
About this home
Spacious & updated "Belvedere" model in Peacock Creek at Oakhurst Country Club situated on a premium view lot backing to open space & overlooking sweeping views of oak dotted hills & canyons! This home features 5 bedrooms, 3.5 baths plus downstairs den & upstairs bonus room. Den/home office + one of the bedrooms & full updated bath are on the first level. Updated gourmet kitchen boasts slab quartz counters and island with breakfast bar seating, new chef's grade stainless appliances including built-in refrigerator with wine refrigerator, an abundance of cabinets and stunning two way fireplace with stacked stone! Enormous family room shares 2-way fireplace and includes full walk around bar & custom built-in media cabinet! Huge primary bedroom features double door entry with balcony overlooking hills & valley! Updated primary bath offers dual sinks/vanities, oversized stall shower with floor to ceiling tile surround and separate jetted tub plus two walk-in closets with organizers. Private low maintenance lot with nature fencing allows yard to blend into open space! Custom stamped patio area & walkways, covered patio area plus gazebo, observation deck, custom BBQ island & outdoor fireplace! This home truly has it all!
Contact an agent
Home facts
- Year built:1998
- Listing ID #:41106689
- Added:91 day(s) ago
- Updated:November 15, 2025 at 09:25 AM
Rooms and interior
- Bedrooms:5
- Total bathrooms:4
- Full bathrooms:3
- Living area:4,076 sq. ft.
Heating and cooling
- Cooling:Central Air
- Heating:Zoned
Structure and exterior
- Year built:1998
- Building area:4,076 sq. ft.
- Lot area:0.2 Acres
Finances and disclosures
- Price:$1,450,000
- Price per sq. ft.:$355.74
New listings near 1023 Pebble Beach Dr
- New
 $1,778,000Active5 beds 4 baths4,294 sq. ft.
$1,778,000Active5 beds 4 baths4,294 sq. ft.1105 Peacock Creek Drive, Clayton, CA 94517
MLS# 41117203Listed by: BHHS DRYSDALE PROPERTIES - New
 $782,000Active4 beds 2 baths1,813 sq. ft.
$782,000Active4 beds 2 baths1,813 sq. ft.581 Mt Dell, Clayton, CA 94517
MLS# 41116414Listed by: CHRISTIE'S INTL RE SERENO 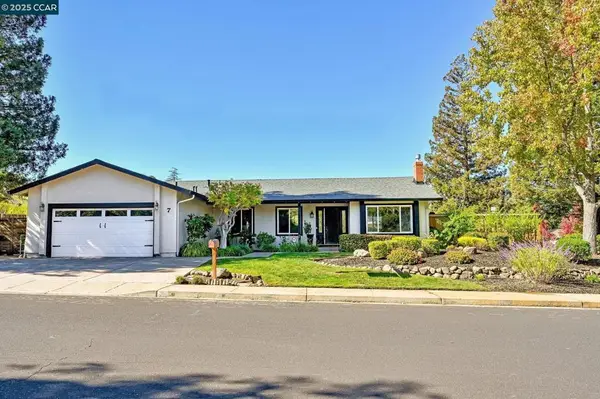 $1,180,000Active3 beds 2 baths1,864 sq. ft.
$1,180,000Active3 beds 2 baths1,864 sq. ft.7 Atchinson Stage Rd, Clayton, CA 94517
MLS# 41115328Listed by: TOWN & COUNTRY REALTY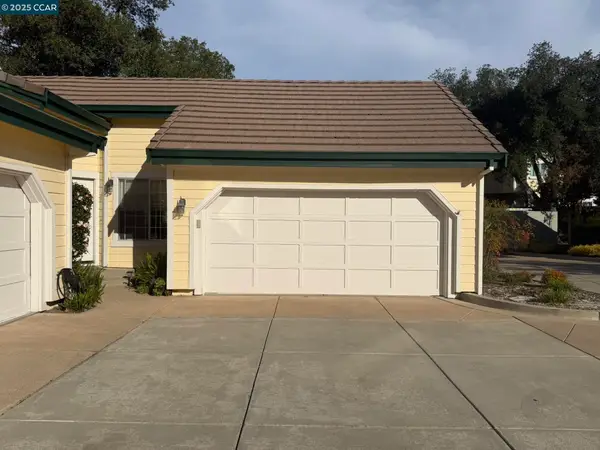 $619,000Pending2 beds 2 baths1,145 sq. ft.
$619,000Pending2 beds 2 baths1,145 sq. ft.1183 Shell Ln, Clayton, CA 94517
MLS# 41115737Listed by: WEICHERT REALTORS-AMERICA FIR $1,375,000Active5 beds 3 baths2,583 sq. ft.
$1,375,000Active5 beds 3 baths2,583 sq. ft.980 Oak St, Clayton, CA 94517
MLS# 41115483Listed by: BETTER HOMES/JEFF MANN&ASSOC.- Open Sun, 1 to 4pm
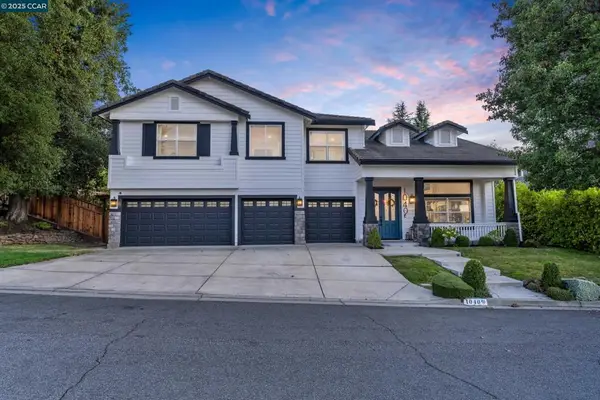 $1,648,000Pending6 beds 4 baths3,911 sq. ft.
$1,648,000Pending6 beds 4 baths3,911 sq. ft.1040 Pebble Beach Dr, Clayton, CA 94517
MLS# 41115339Listed by: COMPASS  $1,648,000Pending6 beds 4 baths3,911 sq. ft.
$1,648,000Pending6 beds 4 baths3,911 sq. ft.1040 Pebble Beach Dr, Clayton, CA 94517
MLS# 41115339Listed by: COMPASS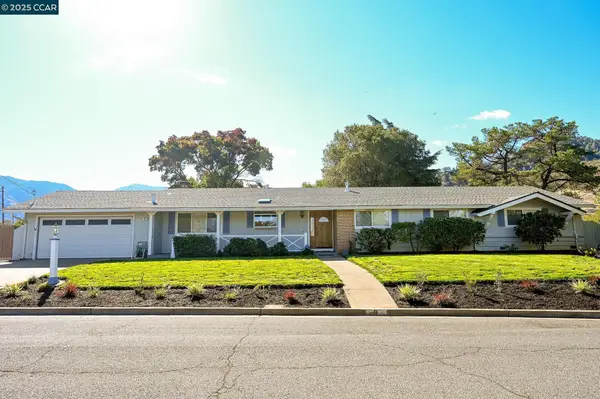 $899,000Pending4 beds 2 baths1,905 sq. ft.
$899,000Pending4 beds 2 baths1,905 sq. ft.9 Herriman Ct, Clayton, CA 94517
MLS# 41115060Listed by: DUDUM REAL ESTATE GROUP- Open Sun, 2 to 3:30pm
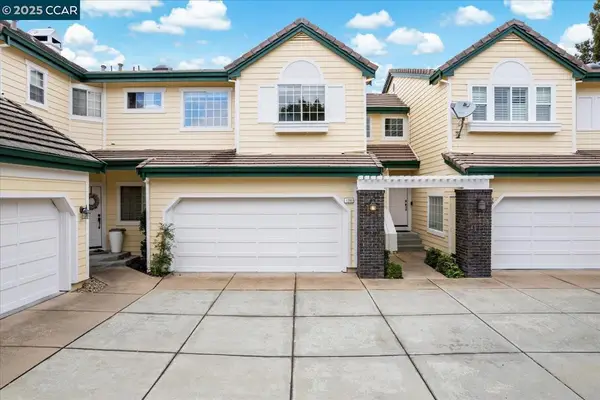 $729,000Active3 beds 3 baths1,367 sq. ft.
$729,000Active3 beds 3 baths1,367 sq. ft.1280 Shell Cir, Clayton, CA 94517
MLS# 41115075Listed by: CHRISTIE'S INTL RE SERENO 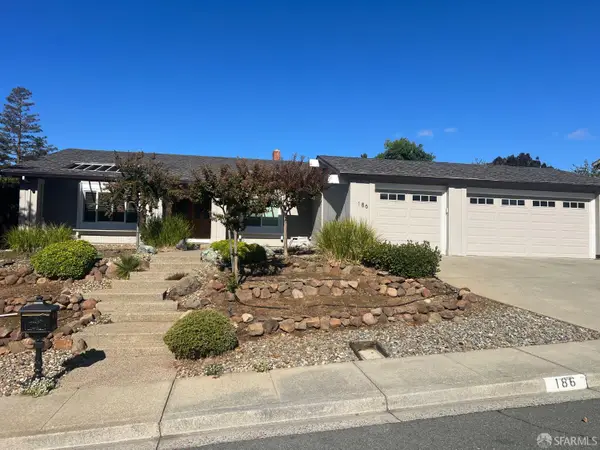 $949,000Pending4 beds 2 baths2,325 sq. ft.
$949,000Pending4 beds 2 baths2,325 sq. ft.186 Mt Wilson Way, Clayton, CA 94517
MLS# 425082123Listed by: RENOVATION REALTY
