1039 Feather Cir, Clayton, CA 94517
Local realty services provided by:Better Homes and Gardens Real Estate Reliance Partners
Listed by: heather donovan
Office: compass
MLS#:41112799
Source:CAMAXMLS
Price summary
- Price:$999,000
- Price per sq. ft.:$529.69
- Monthly HOA dues:$195
About this home
Welcome to this stunning 4-bedroom, 2.5-bathroom home in the heart of Oakhurst on the 14th fairway! Enjoy breathtaking views and a beautifully landscaped, low-maintenance backyard featuring pavers, a lush lawn area, and a relaxing spa. The modern kitchen is a chef's dream, boasting a stylish island for dining, a double oven, a 5-burner induction cooktop, a built-in microwave, and automatic window shades. The formal living room impresses with its soaring ceilings, while the cozy family room with a fireplace is perfect for gatherings. The elegant dining room is enhanced with a tray ceiling and designer light fixtures. Retreat to the spacious primary suite, complete with a walk-in closet, dual sink vanity, a separate shower, and a soaking tub. The home has upgraded smooth wall texture, an indoor laundry room, loads of storage, and an amazing location. Just around the corner, you'll find the community pool, and you'll be within walking distance to the town, parks, schools, restaurants, and trails. This home perfectly blends style, convenience, and comfort. Don't miss the opportunity to make it yours!
Contact an agent
Home facts
- Year built:1996
- Listing ID #:41112799
- Added:46 day(s) ago
- Updated:November 26, 2025 at 08:18 AM
Rooms and interior
- Bedrooms:4
- Total bathrooms:3
- Full bathrooms:2
- Living area:1,886 sq. ft.
Heating and cooling
- Cooling:Ceiling Fan(s), Central Air
- Heating:Forced Air
Structure and exterior
- Year built:1996
- Building area:1,886 sq. ft.
- Lot area:0.1 Acres
Utilities
- Water:Public
Finances and disclosures
- Price:$999,000
- Price per sq. ft.:$529.69
New listings near 1039 Feather Cir
- New
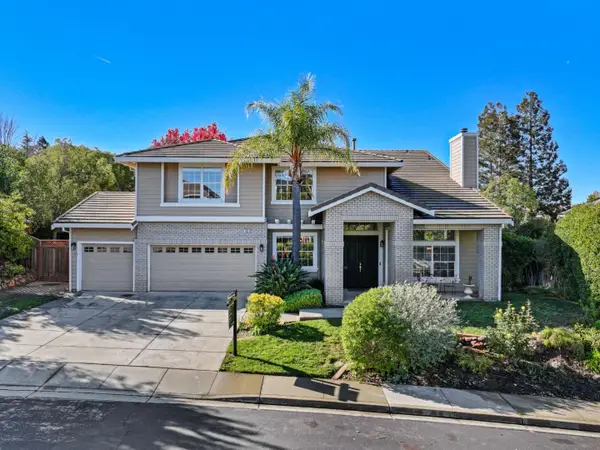 $1,498,000Active5 beds 3 baths3,820 sq. ft.
$1,498,000Active5 beds 3 baths3,820 sq. ft.102 Forest Hill Drive, Clayton, CA 94517
MLS# ML82027557Listed by: COMPASS - New
 $1,818,000Active4 beds 3 baths2,631 sq. ft.
$1,818,000Active4 beds 3 baths2,631 sq. ft.4161 Leon Drive, Clayton, CA 94517
MLS# 41117888Listed by: WINDERMERE DIABLO REALTY - New
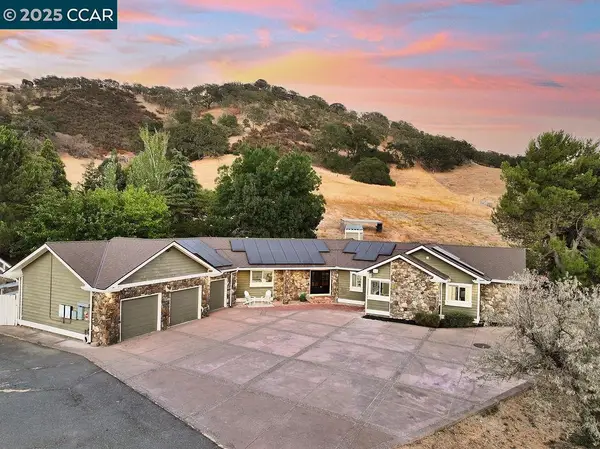 $1,818,000Active4 beds 3 baths2,631 sq. ft.
$1,818,000Active4 beds 3 baths2,631 sq. ft.4161 Leon Drive, Clayton, CA 94517
MLS# 41117888Listed by: WINDERMERE DIABLO REALTY 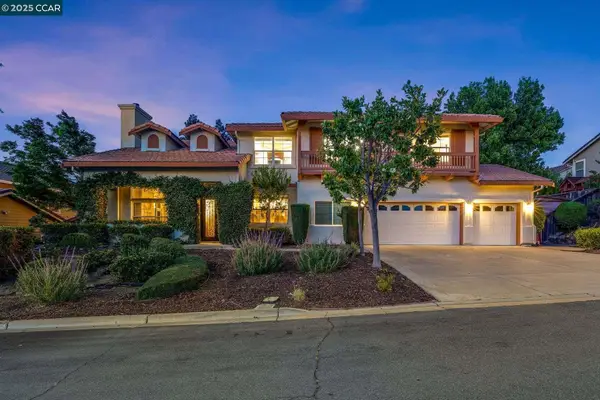 $1,725,000Active5 beds 4 baths4,294 sq. ft.
$1,725,000Active5 beds 4 baths4,294 sq. ft.1105 Peacock Creek Drive, Clayton, CA 94517
MLS# 41117203Listed by: BHHS DRYSDALE PROPERTIES $762,000Active4 beds 2 baths1,813 sq. ft.
$762,000Active4 beds 2 baths1,813 sq. ft.581 Mt Dell, Clayton, CA 94517
MLS# 41116414Listed by: CHRISTIE'S INTL RE SERENO $1,095,000Active3 beds 2 baths1,864 sq. ft.
$1,095,000Active3 beds 2 baths1,864 sq. ft.7 Atchinson Stage Rd, Clayton, CA 94517
MLS# 41115328Listed by: TOWN & COUNTRY REALTY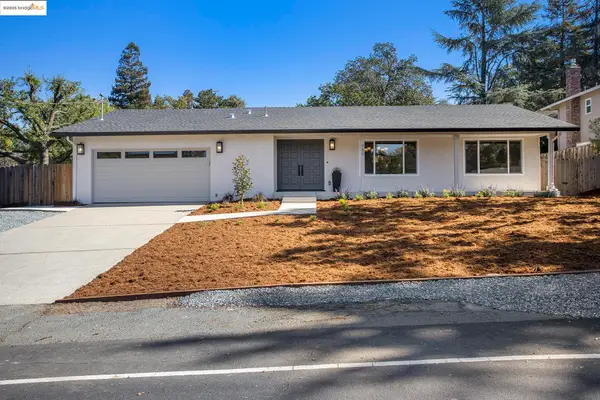 $1,375,000Active5 beds 3 baths2,583 sq. ft.
$1,375,000Active5 beds 3 baths2,583 sq. ft.980 Oak St, Clayton, CA 94517
MLS# 41115483Listed by: BETTER HOMES/JEFF MANN&ASSOC.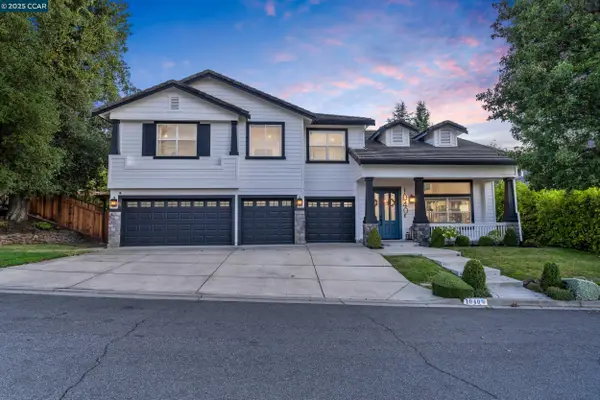 $1,648,000Pending6 beds 4 baths3,911 sq. ft.
$1,648,000Pending6 beds 4 baths3,911 sq. ft.1040 Pebble Beach Dr, Clayton, CA 94517
MLS# 41115339Listed by: COMPASS $1,648,000Pending6 beds 4 baths3,911 sq. ft.
$1,648,000Pending6 beds 4 baths3,911 sq. ft.1040 Pebble Beach Dr, Clayton, CA 94517
MLS# 41115339Listed by: COMPASS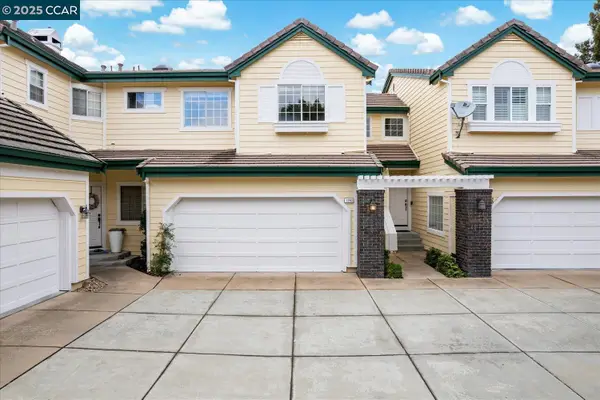 $685,000Active3 beds 3 baths1,367 sq. ft.
$685,000Active3 beds 3 baths1,367 sq. ft.1280 Shell Cir, Clayton, CA 94517
MLS# 41115075Listed by: CHRISTIE'S INTL RE SERENO
