1221 Buckeye Ter, Clayton, CA 94517
Local realty services provided by:Better Homes and Gardens Real Estate Reliance Partners
Listed by: jennifer stojanovich
Office: better homes realty
MLS#:41111665
Source:CAMAXMLS
Price summary
- Price:$829,000
- Price per sq. ft.:$505.8
- Monthly HOA dues:$195
About this home
Stunning two story in Oak Hollow at Oakhurst Country Club nestled on a court location. Enter into the bright & airy living room featuring soaring ceilings, sunny windows flowing with natural light, a two-way fireplace & open flow to the formal dining area. Enjoy the eat-in kitchen with extended counter space, large windows with backyard views, slab granite countertops, ample cabinets & slider to the backyard. The spacious family room features an open flow from the kitchen & is adjacent to the updated half bath & laundry room. Upstairs enjoy the primary bedroom suite featuring vaulted ceilings & updated bath boasting a stall shower with tile surround, separate tub, dual sink/vanity plus walk-in closet. Two additional bedrooms upstairs plus an updated hall bath. The inviting backyard offers a patio area with built-in BBQ, professional hardscape and low maintenance landscape Great location close to community pool, downtown and trails.
Contact an agent
Home facts
- Year built:1995
- Listing ID #:41111665
- Added:54 day(s) ago
- Updated:November 26, 2025 at 08:18 AM
Rooms and interior
- Bedrooms:3
- Total bathrooms:3
- Full bathrooms:2
- Living area:1,639 sq. ft.
Heating and cooling
- Cooling:Central Air
- Heating:Forced Air
Structure and exterior
- Roof:Tile
- Year built:1995
- Building area:1,639 sq. ft.
- Lot area:0.1 Acres
Utilities
- Water:Public
Finances and disclosures
- Price:$829,000
- Price per sq. ft.:$505.8
New listings near 1221 Buckeye Ter
- New
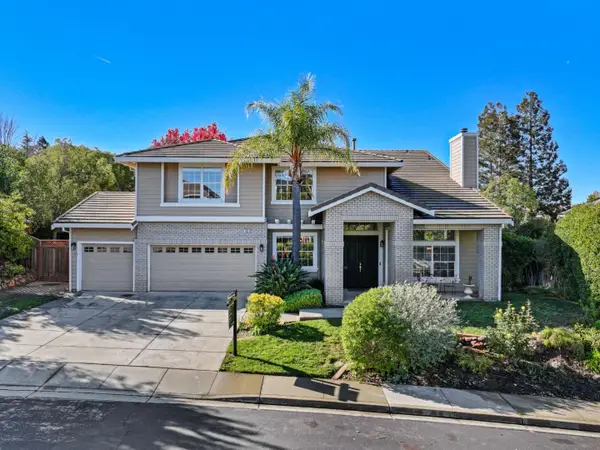 $1,498,000Active5 beds 3 baths3,820 sq. ft.
$1,498,000Active5 beds 3 baths3,820 sq. ft.102 Forest Hill Drive, Clayton, CA 94517
MLS# ML82027557Listed by: COMPASS - New
 $1,818,000Active4 beds 3 baths2,631 sq. ft.
$1,818,000Active4 beds 3 baths2,631 sq. ft.4161 Leon Drive, Clayton, CA 94517
MLS# 41117888Listed by: WINDERMERE DIABLO REALTY - New
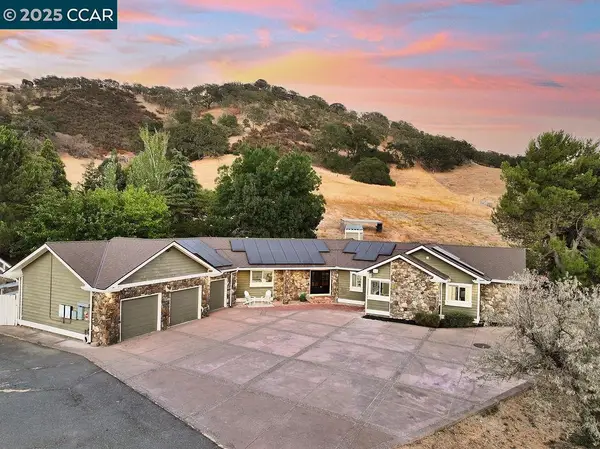 $1,818,000Active4 beds 3 baths2,631 sq. ft.
$1,818,000Active4 beds 3 baths2,631 sq. ft.4161 Leon Drive, Clayton, CA 94517
MLS# 41117888Listed by: WINDERMERE DIABLO REALTY 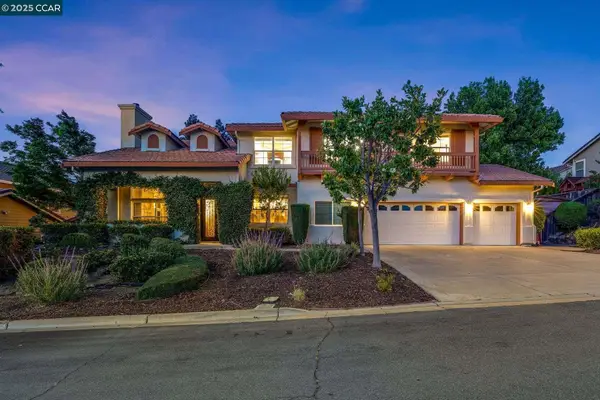 $1,725,000Active5 beds 4 baths4,294 sq. ft.
$1,725,000Active5 beds 4 baths4,294 sq. ft.1105 Peacock Creek Drive, Clayton, CA 94517
MLS# 41117203Listed by: BHHS DRYSDALE PROPERTIES $762,000Active4 beds 2 baths1,813 sq. ft.
$762,000Active4 beds 2 baths1,813 sq. ft.581 Mt Dell, Clayton, CA 94517
MLS# 41116414Listed by: CHRISTIE'S INTL RE SERENO $1,095,000Active3 beds 2 baths1,864 sq. ft.
$1,095,000Active3 beds 2 baths1,864 sq. ft.7 Atchinson Stage Rd, Clayton, CA 94517
MLS# 41115328Listed by: TOWN & COUNTRY REALTY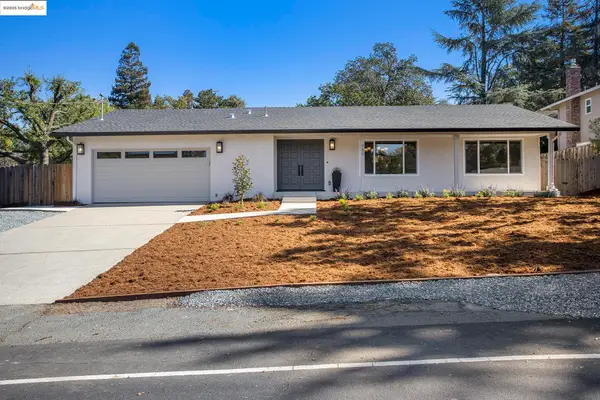 $1,375,000Active5 beds 3 baths2,583 sq. ft.
$1,375,000Active5 beds 3 baths2,583 sq. ft.980 Oak St, Clayton, CA 94517
MLS# 41115483Listed by: BETTER HOMES/JEFF MANN&ASSOC.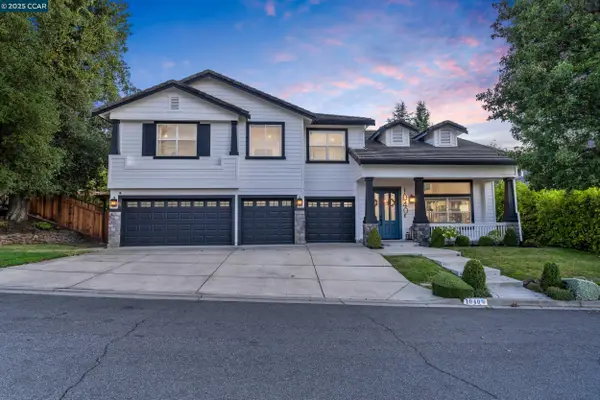 $1,648,000Pending6 beds 4 baths3,911 sq. ft.
$1,648,000Pending6 beds 4 baths3,911 sq. ft.1040 Pebble Beach Dr, Clayton, CA 94517
MLS# 41115339Listed by: COMPASS $1,648,000Pending6 beds 4 baths3,911 sq. ft.
$1,648,000Pending6 beds 4 baths3,911 sq. ft.1040 Pebble Beach Dr, Clayton, CA 94517
MLS# 41115339Listed by: COMPASS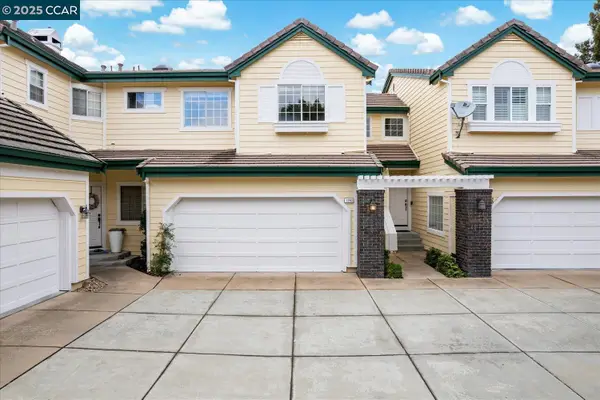 $685,000Active3 beds 3 baths1,367 sq. ft.
$685,000Active3 beds 3 baths1,367 sq. ft.1280 Shell Cir, Clayton, CA 94517
MLS# 41115075Listed by: CHRISTIE'S INTL RE SERENO
