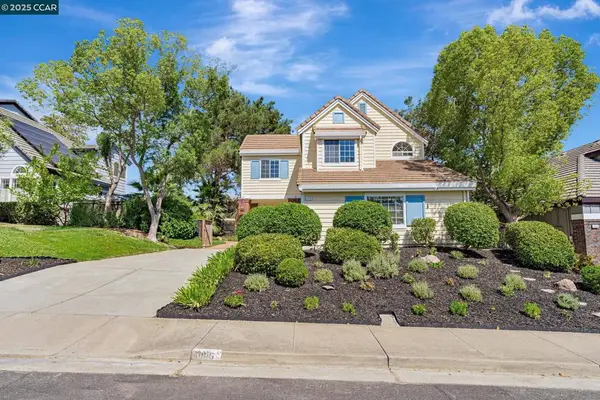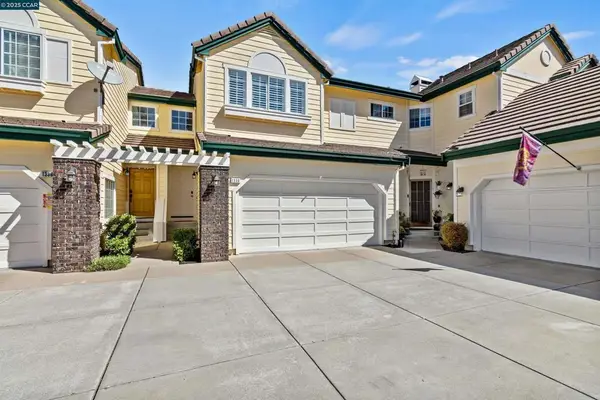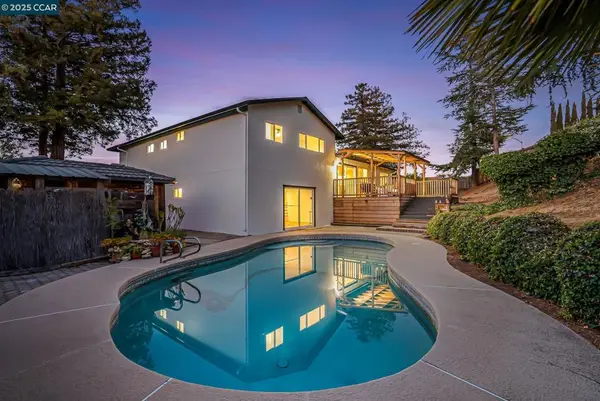3052 Miwok Way, Clayton, CA 94517
Local realty services provided by:Better Homes and Gardens Real Estate Royal & Associates
Listed by:jennifer stojanovich
Office:better homes realty
MLS#:41107764
Source:CA_BRIDGEMLS
Price summary
- Price:$1,499,000
- Price per sq. ft.:$444.41
About this home
Updated Two Story in Eagle Peak at Oakhurst Country Club tucked away on a premium lot! Desirable downstairs En-Suite features spacious closet w/ mirror doors & updated bathroom offering an oversized stall shower w/ floor to ceiling surround & dresser style vanity w/ slab counter. Gorgeous gourmet kitchen boasts hw floors, slab granite counters w/ full backsplash & large center island, newer stainless steel appliances, an abundance of cherry cabinets, big pantry & casual dining area. Spacious family room offers a brick fireplace w/ raised hearth & mantle + bar. Elegant formal dining room features "Tuscan" columns & dramatic lighting & opens to living room w/ soaring ceiling highlighted by a beautiful floor to ceiling stacked stone fireplace. Spacious upstairs bedrooms & gorgeous updated bath offering a shower/tub w/ custom tile surround w/ stone accent details & dresser style vanity w/ slab counters & dual sinks. Double doors open to retreat style oversized primary suite w/ vaulted ceiling, seating area & 2-way fireplace shared w/ spa style primary bath boasting extensive stone tile floors, stall shower, freestanding soaking tub, vanity w/ dual sinks & make up area + walk-in closet. Fantastic flag lot offers extensive paver patio area, lush lawn & mature shade trees. Must see!!!
Contact an agent
Home facts
- Year built:1995
- Listing ID #:41107764
- Added:45 day(s) ago
- Updated:September 26, 2025 at 07:44 AM
Rooms and interior
- Bedrooms:5
- Total bathrooms:4
- Full bathrooms:3
- Living area:3,373 sq. ft.
Heating and cooling
- Cooling:Ceiling Fan(s), Central Air
- Heating:Fireplace(s), Zoned
Structure and exterior
- Year built:1995
- Building area:3,373 sq. ft.
- Lot area:0.44 Acres
Finances and disclosures
- Price:$1,499,000
- Price per sq. ft.:$444.41
New listings near 3052 Miwok Way
- New
 $615,000Active2 beds 2 baths966 sq. ft.
$615,000Active2 beds 2 baths966 sq. ft.4 Mt Wilson Way, Clayton, CA 94517
MLS# 41112413Listed by: RE/MAX ACCORD - Open Sat, 2 to 4pmNew
 $450,000Active2 beds 2 baths1,026 sq. ft.
$450,000Active2 beds 2 baths1,026 sq. ft.3902 Coyote Circle, Clayton, CA 94517
MLS# ML82022462Listed by: EXP REALTY OF CALIFORNIA INC  $1,039,000Pending4 beds 2 baths2,325 sq. ft.
$1,039,000Pending4 beds 2 baths2,325 sq. ft.632 Mt Duncan Dr, Clayton, CA 94517
MLS# 41111623Listed by: COMPASS $1,015,000Pending4 beds 3 baths2,177 sq. ft.
$1,015,000Pending4 beds 3 baths2,177 sq. ft.640 Mt Duncan Drive, Clayton, CA 94517
MLS# 425074416Listed by: COMPASS- Open Sun, 1 to 4pmNew
 $899,000Active3 beds 2 baths1,493 sq. ft.
$899,000Active3 beds 2 baths1,493 sq. ft.117 Crow Pl, Clayton, CA 94517
MLS# 41111378Listed by: BETTER HOMES REALTY  $1,368,000Pending4 beds 3 baths3,026 sq. ft.
$1,368,000Pending4 beds 3 baths3,026 sq. ft.5647 Southbrook Dr, Clayton, CA 94517
MLS# 41110113Listed by: RINETTI & CO., REALTORS- Open Sun, 2 to 4pm
 $995,000Active3 beds 3 baths1,877 sq. ft.
$995,000Active3 beds 3 baths1,877 sq. ft.1816 Eagle Peak Ave, Clayton, CA 94517
MLS# 41110574Listed by: COMPASS  $679,000Active2 beds 2 baths1,145 sq. ft.
$679,000Active2 beds 2 baths1,145 sq. ft.1343 Shell Ln, Clayton, CA 94517
MLS# 41106637Listed by: BETTER HOMES REALTY $715,000Active2 beds 3 baths1,367 sq. ft.
$715,000Active2 beds 3 baths1,367 sq. ft.1338 Shell Ln, Clayton, CA 94517
MLS# 41110099Listed by: KELLER WILLIAMS REALTY $1,179,000Active4 beds 3 baths2,141 sq. ft.
$1,179,000Active4 beds 3 baths2,141 sq. ft.20 Mt Tamalpais Pl, Clayton, CA 94517
MLS# 41110164Listed by: COMPASS
