511 Mt Davidson Ct, Clayton, CA 94517
Local realty services provided by:Better Homes and Gardens Real Estate Reliance Partners
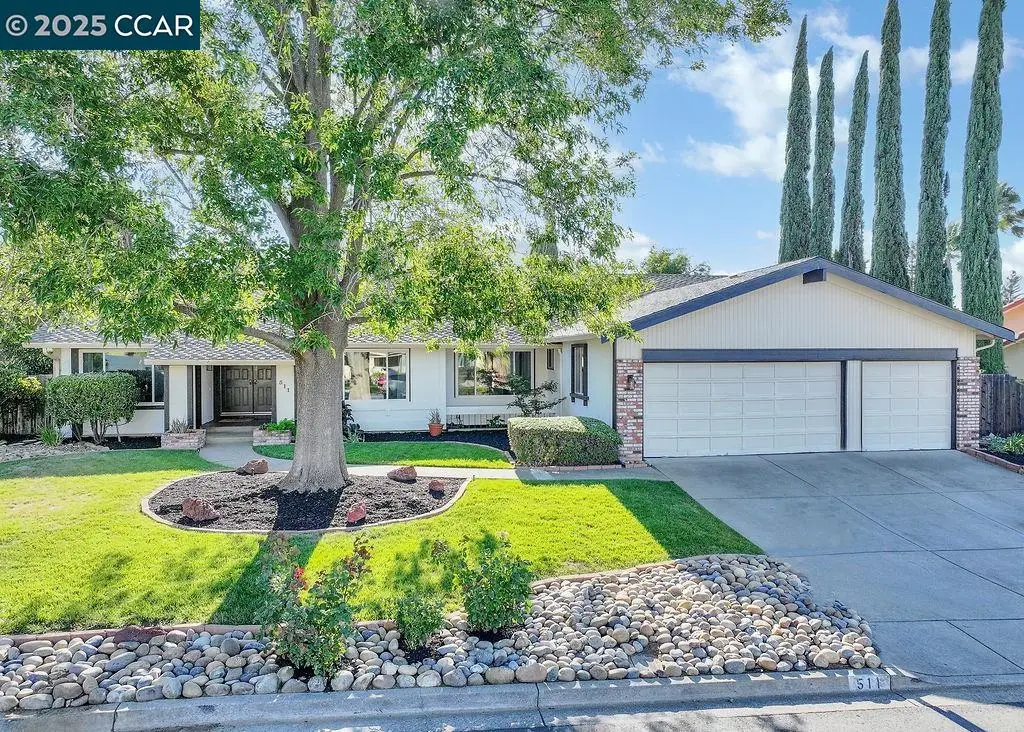
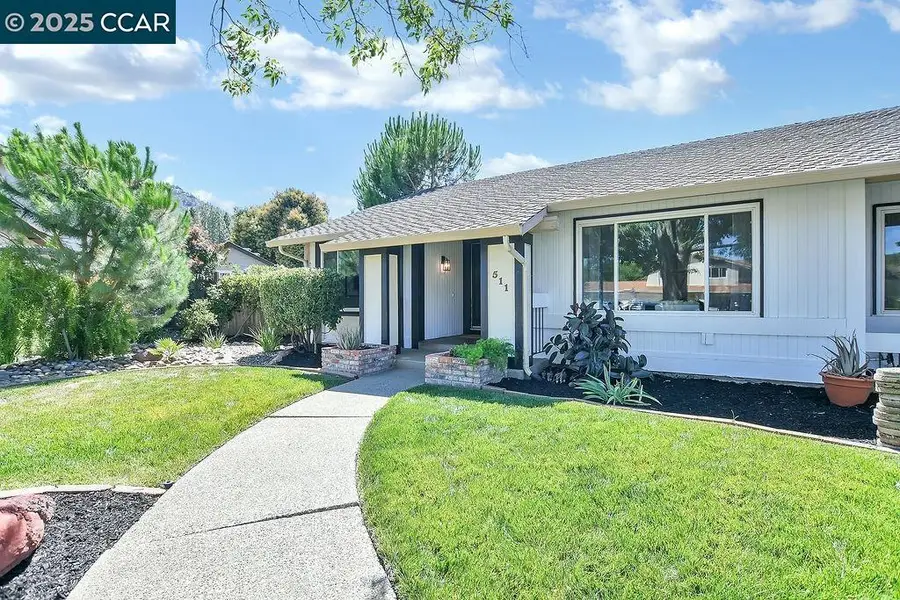
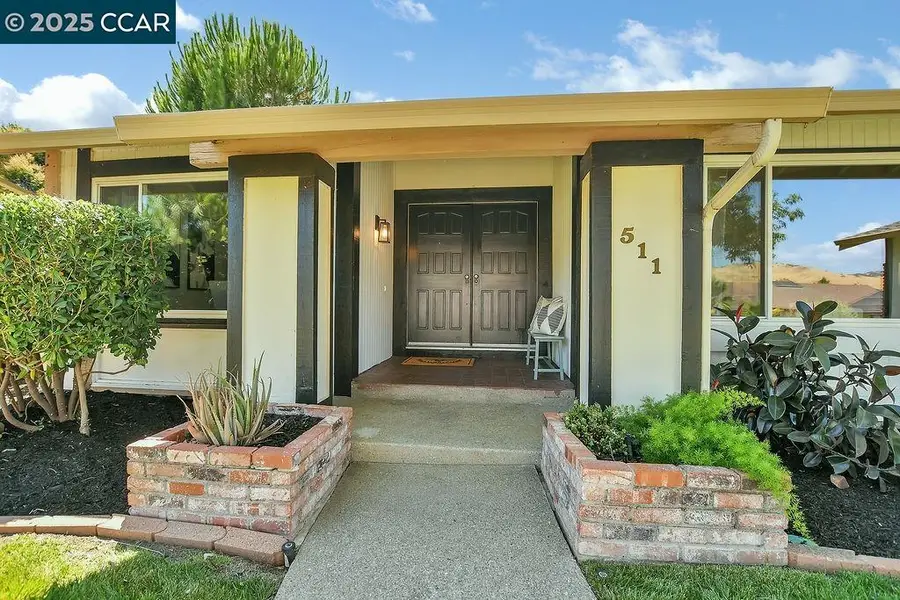
511 Mt Davidson Ct,Clayton, CA 94517
$1,199,000
- 5 Beds
- 3 Baths
- 2,694 sq. ft.
- Single family
- Active
Listed by:shelly gwynn
Office:compass
MLS#:41107104
Source:CAMAXMLS
Price summary
- Price:$1,199,000
- Price per sq. ft.:$445.06
- Monthly HOA dues:$81.67
About this home
Tucked at the end of a peaceful court and nestled at the base of scenic Mount Diablo, this beautifully updated single-story rancher offers the perfect blend of space, comfort, and energy efficiency. With five bedrooms and three bathrooms, this thoughtfully designed home features a layout ideal for families, remote work, and entertaining. One of the standout features is the solar system—a valuable upgrade that significantly reduces energy bills. Inside, you’ll find hardwood floors, natural light streaming from multiple skylights, and a floor plan that separates private bedroom spaces from the main living areas. Enjoy a welcoming living room, cozy family room with fireplace, formal dining area, and a spacious kitchen designed for everyday ease and special gatherings. The backyard includes a paved sports court, lush lawn, and a patio area perfect for casual entertaining or relaxing outdoors. Saturday & Sunday, August 9–10 – Public Open House: 1:00 PM – 4:00 PM
Contact an agent
Home facts
- Year built:1978
- Listing Id #:41107104
- Added:10 day(s) ago
- Updated:August 15, 2025 at 01:42 PM
Rooms and interior
- Bedrooms:5
- Total bathrooms:3
- Full bathrooms:2
- Living area:2,694 sq. ft.
Heating and cooling
- Cooling:Central Air
- Heating:Forced Air
Structure and exterior
- Roof:Composition Shingles
- Year built:1978
- Building area:2,694 sq. ft.
- Lot area:0.23 Acres
Utilities
- Water:Water District
Finances and disclosures
- Price:$1,199,000
- Price per sq. ft.:$445.06
New listings near 511 Mt Davidson Ct
- New
 $1,100,000Active4 beds 2 baths2,135 sq. ft.
$1,100,000Active4 beds 2 baths2,135 sq. ft.14 Mt Eden Pl, Clayton, CA 94517
MLS# 41108106Listed by: DELPHI REALTY GROUP - New
 $1,499,000Active5 beds 4 baths3,373 sq. ft.
$1,499,000Active5 beds 4 baths3,373 sq. ft.3052 Miwok Way, Clayton, CA 94517
MLS# 41107764Listed by: BETTER HOMES REALTY - New
 $999,000Active3 beds 2 baths1,816 sq. ft.
$999,000Active3 beds 2 baths1,816 sq. ft.7016 Molluk Way, Clayton, CA 94517
MLS# 41107755Listed by: COMPASS  $1,075,000Active3 beds 2 baths1,648 sq. ft.
$1,075,000Active3 beds 2 baths1,648 sq. ft.2 Rialto Dr, Clayton, CA 94517
MLS# 41107002Listed by: KELLER WILLIAMS REALTY $1,300,000Active4 beds 3 baths2,843 sq. ft.
$1,300,000Active4 beds 3 baths2,843 sq. ft.8040 Kelok Way, Clayton, CA 94517
MLS# 41106785Listed by: GOLDEN GATE REAL ESTATE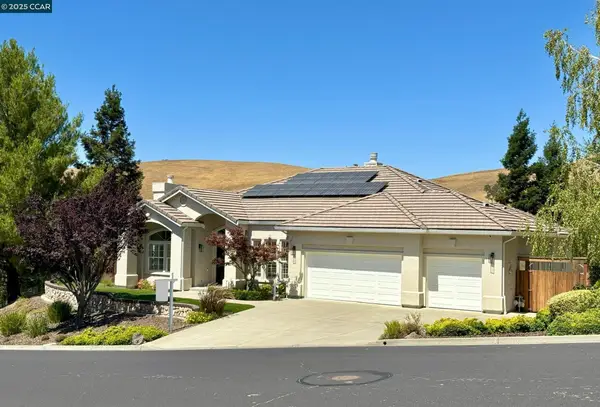 $1,438,000Active3 beds 3 baths2,680 sq. ft.
$1,438,000Active3 beds 3 baths2,680 sq. ft.109 Forest Hill, Clayton, CA 94517
MLS# 41106038Listed by: DUDUM REAL ESTATE GROUP $1,219,000Active4 beds 2 baths2,325 sq. ft.
$1,219,000Active4 beds 2 baths2,325 sq. ft.522 Mt Davidson Ct, Clayton, CA 94517
MLS# 41106649Listed by: COLDWELL BANKER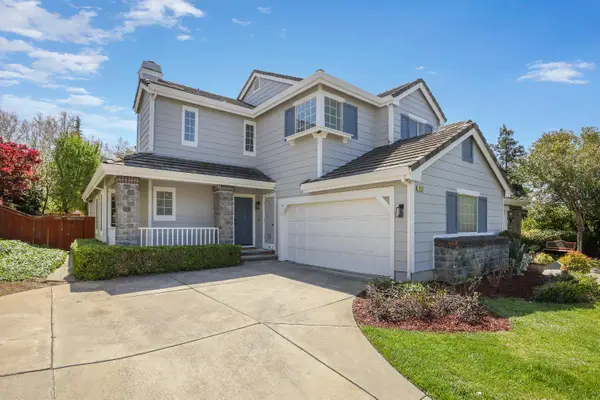 $835,000Active3 beds 3 baths1,939 sq. ft.
$835,000Active3 beds 3 baths1,939 sq. ft.415 Chupcan Place, Clayton, CA 94517
MLS# 225100557Listed by: REALTY ONE GROUP ZOOM $725,000Active2 beds 2 baths1,235 sq. ft.
$725,000Active2 beds 2 baths1,235 sq. ft.1731 Indian Wells Way, Clayton, CA 94517
MLS# 41106537Listed by: CHRISTIE'S INTL RE SERENO
